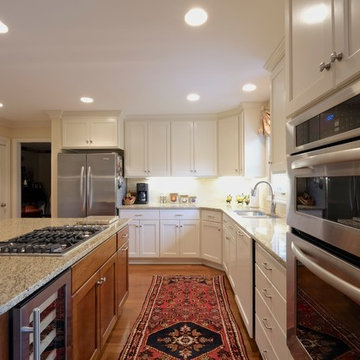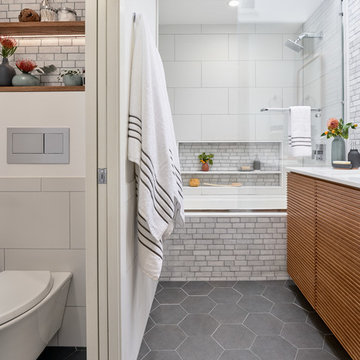Home Design Ideas

Mid-sized transitional white floor powder room photo in Charlotte with beaded inset cabinets, black cabinets, white countertops, multicolored walls and marble countertops

Inspiration for a transitional white tile medium tone wood floor and brown floor bathroom remodel in Charleston with recessed-panel cabinets, blue cabinets, white walls, an undermount sink and white countertops
Find the right local pro for your project

Free ebook, Creating the Ideal Kitchen. DOWNLOAD NOW
We went with a minimalist, clean, industrial look that feels light, bright and airy. The island is a dark charcoal with cool undertones that coordinates with the cabinetry and transom work in both the neighboring mudroom and breakfast area. White subway tile, quartz countertops, white enamel pendants and gold fixtures complete the update. The ends of the island are shiplap material that is also used on the fireplace in the next room.
In the new mudroom, we used a fun porcelain tile on the floor to get a pop of pattern, and walnut accents add some warmth. Each child has their own cubby, and there is a spot for shoes below a long bench. Open shelving with spots for baskets provides additional storage for the room.
Designed by: Susan Klimala, CKBD
Photography by: LOMA Studios
For more information on kitchen and bath design ideas go to: www.kitchenstudio-ge.com

Jason Cook
Dedicated laundry room - coastal single-wall multicolored floor dedicated laundry room idea in Los Angeles with a farmhouse sink, shaker cabinets, blue cabinets, wood countertops, white walls, a side-by-side washer/dryer and gray countertops
Dedicated laundry room - coastal single-wall multicolored floor dedicated laundry room idea in Los Angeles with a farmhouse sink, shaker cabinets, blue cabinets, wood countertops, white walls, a side-by-side washer/dryer and gray countertops

Wall Paint Color: Benjamin Moore Paper White
Paint Trim: Benjamin Moore White Heron
Joe Kwon Photography
Example of a large transitional open concept medium tone wood floor and brown floor family room design in Chicago with white walls, a standard fireplace and a wall-mounted tv
Example of a large transitional open concept medium tone wood floor and brown floor family room design in Chicago with white walls, a standard fireplace and a wall-mounted tv

Sponsored
Columbus, OH
Daniel Russo Home
Premier Interior Design Team Transforming Spaces in Franklin County

Trendy master medium tone wood floor and brown floor bedroom photo in Chicago with white walls and a ribbon fireplace

Located right off the Primary bedroom – this bathroom is located in the far corners of the house. It should be used as a retreat, to rejuvenate and recharge – exactly what our homeowners asked for. We came alongside our client – listening to the pain points and hearing the need and desire for a functional, calming retreat, a drastic change from the disjointed, previous space with exposed pipes from a previous renovation. We worked very closely through the design and materials selections phase, hand selecting the marble tile on the feature wall, sourcing luxe gold finishes and suggesting creative solutions (like the shower’s linear drain and the hidden niche on the inside of the shower’s knee wall). The Maax Tosca soaker tub is a main feature and our client's #1 request. Add the Toto Nexus bidet toilet and a custom double vanity with a countertop tower for added storage, this luxury retreat is a must for busy, working parents.

Dedicated laundry room - large transitional galley porcelain tile and gray floor dedicated laundry room idea in Dallas with shaker cabinets, blue cabinets, wood countertops, white walls, a side-by-side washer/dryer and beige countertops

The expansive Living Room features a floating wood fireplace hearth and adjacent wood shelves. The linear electric fireplace keeps the wall mounted tv above at a comfortable viewing height. Generous windows fill the 14 foot high roof with ample daylight.

Small minimalist single-sink bathroom photo in New York with medium tone wood cabinets and a floating vanity

Powder room - transitional mosaic tile floor, wallpaper, wainscoting and white floor powder room idea in New York with blue walls and a console sink

Sponsored
Plain City, OH
Kuhns Contracting, Inc.
Central Ohio's Trusted Home Remodeler Specializing in Kitchens & Baths

Brynn Burns Photography
Transitional l-shaped medium tone wood floor kitchen photo in Orlando with recessed-panel cabinets, blue cabinets, an island, an undermount sink, wood countertops, gray backsplash and stainless steel appliances
Transitional l-shaped medium tone wood floor kitchen photo in Orlando with recessed-panel cabinets, blue cabinets, an island, an undermount sink, wood countertops, gray backsplash and stainless steel appliances

JS Gibson
Large transitional brick floor and gray floor sunroom photo in Charleston with a standard ceiling and no fireplace
Large transitional brick floor and gray floor sunroom photo in Charleston with a standard ceiling and no fireplace

Example of a transitional l-shaped medium tone wood floor kitchen design in New York with an undermount sink, shaker cabinets, white cabinets, white backsplash, stainless steel appliances and an island
Home Design Ideas

Sponsored
Columbus, OH
We Design, Build and Renovate
CHC & Family Developments
Industry Leading General Contractors in Franklin County, Ohio

Clad windows and doors.
Example of a mid-sized classic backyard patio design in Orlando with decking and a roof extension
Example of a mid-sized classic backyard patio design in Orlando with decking and a roof extension

Asheville 1296 luxurious Owner's Bath with freestanding tub and Carerra marble.
Bathroom - large transitional master white tile and porcelain tile porcelain tile and white floor bathroom idea in Cincinnati with an undermount sink, recessed-panel cabinets, white cabinets, marble countertops and gray walls
Bathroom - large transitional master white tile and porcelain tile porcelain tile and white floor bathroom idea in Cincinnati with an undermount sink, recessed-panel cabinets, white cabinets, marble countertops and gray walls
3543




























