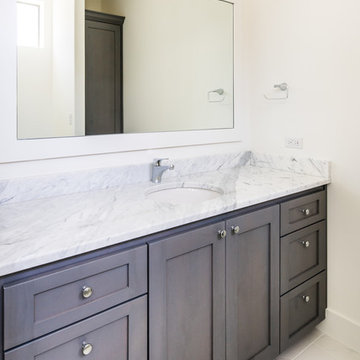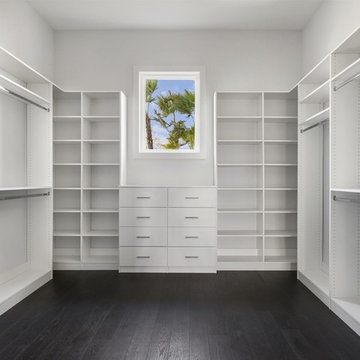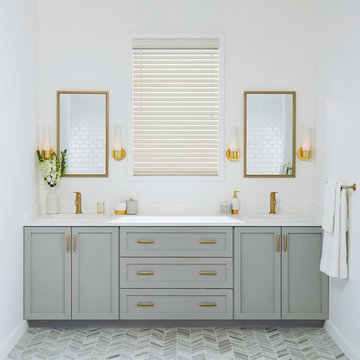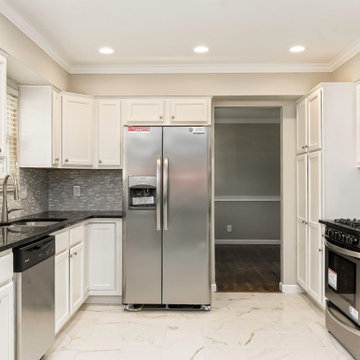Home Design Ideas

Example of a mid-sized beach style powder room design in Chicago with open cabinets, white cabinets, blue walls, an undermount sink and marble countertops

Example of a mid-sized beach style gender-neutral light wood floor and beige floor kids' room design in Boston with gray walls

Eric Staudenmaier
Bathroom - large farmhouse master gray tile and marble tile mosaic tile floor and white floor bathroom idea in Other with white walls, marble countertops, a hinged shower door, dark wood cabinets and flat-panel cabinets
Bathroom - large farmhouse master gray tile and marble tile mosaic tile floor and white floor bathroom idea in Other with white walls, marble countertops, a hinged shower door, dark wood cabinets and flat-panel cabinets
Find the right local pro for your project

The wood paneling in this Master Bathroom brings a comforting ambiance to the freestanding tub.
Inspiration for a farmhouse master gray floor and slate floor freestanding bathtub remodel in San Francisco with open cabinets, white cabinets, white walls, an undermount sink and marble countertops
Inspiration for a farmhouse master gray floor and slate floor freestanding bathtub remodel in San Francisco with open cabinets, white cabinets, white walls, an undermount sink and marble countertops

Hub Willson Photography
Large cottage master white tile brown floor and ceramic tile bathroom photo in Philadelphia with furniture-like cabinets, white walls, light wood cabinets, a one-piece toilet, an undermount sink, quartz countertops and a hinged shower door
Large cottage master white tile brown floor and ceramic tile bathroom photo in Philadelphia with furniture-like cabinets, white walls, light wood cabinets, a one-piece toilet, an undermount sink, quartz countertops and a hinged shower door

Example of a large classic backyard stone patio kitchen design in Dallas with a gazebo

Sponsored
Columbus, OH
Mosaic Design Studio
Creating Thoughtful, Livable Spaces For You in Franklin County

Abby Caroline Photography
Eat-in kitchen - large transitional l-shaped medium tone wood floor eat-in kitchen idea in Atlanta with an undermount sink, shaker cabinets, white cabinets, quartz countertops, blue backsplash, subway tile backsplash, paneled appliances and an island
Eat-in kitchen - large transitional l-shaped medium tone wood floor eat-in kitchen idea in Atlanta with an undermount sink, shaker cabinets, white cabinets, quartz countertops, blue backsplash, subway tile backsplash, paneled appliances and an island

Guest Bathroom. One of the best transformations!
Photo Credit: www.megmulloy.com
Elegant 3/4 white tile and subway tile black floor corner shower photo in Austin with flat-panel cabinets, blue cabinets, white walls, a vessel sink and a hinged shower door
Elegant 3/4 white tile and subway tile black floor corner shower photo in Austin with flat-panel cabinets, blue cabinets, white walls, a vessel sink and a hinged shower door

Mid-sized danish open concept light wood floor and brown floor living room photo in Los Angeles with a standard fireplace, no tv, white walls and a concrete fireplace

Matthew Niemann Photography
www.matthewniemann.com
Inspiration for a large transitional master marble floor freestanding bathtub remodel in Austin with flat-panel cabinets, brown cabinets, granite countertops, a one-piece toilet, white walls and a vessel sink
Inspiration for a large transitional master marble floor freestanding bathtub remodel in Austin with flat-panel cabinets, brown cabinets, granite countertops, a one-piece toilet, white walls and a vessel sink

Example of a large transitional gender-neutral dark wood floor and brown floor walk-in closet design in Orlando with open cabinets and white cabinets

Powder room - mid-sized transitional powder room idea in Chicago with furniture-like cabinets, black cabinets, multicolored walls, an undermount sink, a one-piece toilet, quartz countertops and gray countertops

Sponsored
Westerville, OH
Red Pine Landscaping
Industry Leading Landscape Contractors in Franklin County, OH

Inspiration for a mid-sized transitional ceramic tile and multicolored floor mudroom remodel in San Diego with gray walls

Example of a mid-sized transitional bathroom design in New York with shaker cabinets, gray cabinets, white walls, a drop-in sink, quartz countertops and white countertops

Scott Hargis Photography
Ornate dark wood floor kitchen photo in San Francisco with an undermount sink, shaker cabinets, green cabinets, wood countertops, white backsplash, subway tile backsplash, stainless steel appliances and an island
Ornate dark wood floor kitchen photo in San Francisco with an undermount sink, shaker cabinets, green cabinets, wood countertops, white backsplash, subway tile backsplash, stainless steel appliances and an island

Large traditional brown two-story brick house exterior idea in Dallas with a hip roof and a shingle roof
Home Design Ideas

Sponsored
Westerville, OH
M&Z Home Services LLC
Franklin County's Established Home Remodeling Expert Since 2012

Kitchen - large transitional l-shaped light wood floor kitchen idea in New York with an undermount sink, shaker cabinets, white cabinets, white backsplash, subway tile backsplash, stainless steel appliances, an island and granite countertops

Inspiration for a mid-sized modern l-shaped dark wood floor and brown floor enclosed kitchen remodel in San Diego with an undermount sink, raised-panel cabinets, gray cabinets, marble countertops, white backsplash, marble backsplash, stainless steel appliances, a peninsula and white countertops

Example of a large classic galley light wood floor open concept kitchen design in Other with an undermount sink, beaded inset cabinets, white cabinets, quartzite countertops, white backsplash, subway tile backsplash, stainless steel appliances and a peninsula
499

























