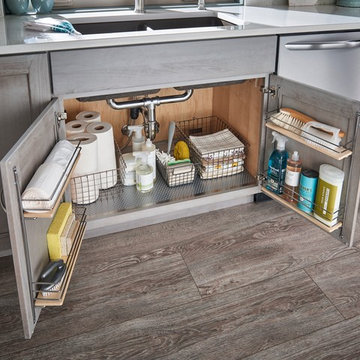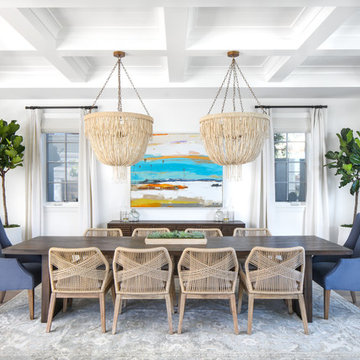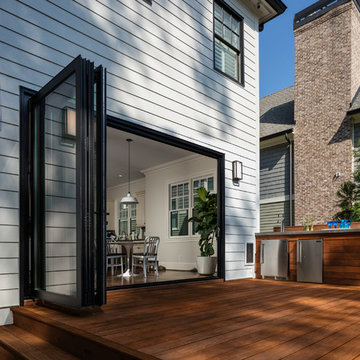Home Design Ideas

A full, custom remodel turned a once-dated great room into a spacious modern farmhouse with crisp black and white contrast, warm accents, custom black fireplace and plenty of space to entertain.

Grays add a softness to the design, whether as a primary color, shown in the kitchen here, or as a secondary color, often on an island.
Gray is the perfect fit for the growing trend of Transitional design. The washed look and character of Peppercorn cherry paired with our Boardwalk door style creates a naturally calm and simple space. Designing with consistent horizontal sight lines, linear crown and a blended color palette are a few of the key elements to create a Transitional haven.
Pairing gray toned finishes, such as stain and paint, allows you to showcase multiple textures and values for creating depth through a layered approach.

Interiors by SHOPHOUSE Design
Kyle Born Photography
Example of a classic dark wood floor kitchen design in Philadelphia with white cabinets, gray backsplash, stainless steel appliances, an island and beaded inset cabinets
Example of a classic dark wood floor kitchen design in Philadelphia with white cabinets, gray backsplash, stainless steel appliances, an island and beaded inset cabinets
Find the right local pro for your project

Tricia Shay
Example of a mid-sized transitional master beige tile and porcelain tile porcelain tile and beige floor alcove shower design in Cleveland with shaker cabinets, white cabinets, white walls, quartz countertops, a hinged shower door and gray countertops
Example of a mid-sized transitional master beige tile and porcelain tile porcelain tile and beige floor alcove shower design in Cleveland with shaker cabinets, white cabinets, white walls, quartz countertops, a hinged shower door and gray countertops

Cynthia Lynn
Large transitional single-wall dark wood floor and brown floor wet bar photo in Chicago with glass-front cabinets, blue cabinets, quartz countertops and white countertops
Large transitional single-wall dark wood floor and brown floor wet bar photo in Chicago with glass-front cabinets, blue cabinets, quartz countertops and white countertops

Stone: Vantage30 - White Elm
Vantage30 delivers a unique planking appearance with its long 30″ linear lines. The gentle textural surface brings an additional element of movement while uniformly stacking tight for clean installation.
Get a Sample of Vantage30:
https://shop.eldoradostone.com/products/vantage-30

Example of a mid-sized cottage backyard concrete paver patio kitchen design in Nashville with a roof extension

Sponsored
Over 300 locations across the U.S.
Schedule Your Free Consultation
Ferguson Bath, Kitchen & Lighting Gallery
Ferguson Bath, Kitchen & Lighting Gallery

a bathroom was added between the existing garage and home. A window couldn't be added, so a skylight brings needed sunlight into the space.
WoodStone Inc, General Contractor
Home Interiors, Cortney McDougal, Interior Design
Draper White Photography

Derek Makekau
Beach style dark wood floor open concept kitchen photo in Miami with a farmhouse sink, shaker cabinets, white cabinets and an island
Beach style dark wood floor open concept kitchen photo in Miami with a farmhouse sink, shaker cabinets, white cabinets and an island

Tying multiple floors together using 6”x36” dark grey wood-looking tile, laid on a staggered patterned worked well with the tile and concrete floors next to it.
Two-toned cabinetry of wired brushed hickory with a grey stain wash, combined with maple wood in a dark slate finish is a current trend.
Counter tops: combination of splashy granite and white Caesarstone grounded the display. A custom-designed table of ash wood, with heavy distressing and grey washed stain added warmth.
Show custom features:
Arched glass door cabinets with crown moulding to match.
Unique Features: drawer in drawer for pot lids, pull out drawer in toe kick for dog dishes, toe space step stool, swing up mixer shelf, pull out spice storage.
Built in Banquette seating with table and docking station for family meals and working.
Custom open shelves and wine rack with detailed legs anchor the three sides of the island.
Backsplash rail with spice rack, knife and utensil holder add more storage space.
A floating soffit matches the shape of island and helps lower the showroom ceiling height to what would be found in a normal home. It includes: pendant lights for the snack bar, chandelier for the table and recess for task lights over the sink.
The large triangular shaped island has eleven foot legs. It fills the unusual space and creates three separate areas: a work space, snack bar/room divider and table area.

The new bunk room created over the second unnecessary staircase.
Example of a mid-sized beach style gender-neutral carpeted and multicolored floor kids' room design in San Diego with gray walls
Example of a mid-sized beach style gender-neutral carpeted and multicolored floor kids' room design in San Diego with gray walls

Chad Mellon Photographer
Mid-sized beach style medium tone wood floor and gray floor great room photo in Orange County with white walls and no fireplace
Mid-sized beach style medium tone wood floor and gray floor great room photo in Orange County with white walls and no fireplace

Locally grown American Hickory floors with natural color and grain variation sawn in the USA and available mill-direct from Hull Forest Products. Nationwide shipping 1-800-928-9602. https://www.hullforest.com.
Photo by Matt Delphenich.

Sponsored
Plain City, OH
Kuhns Contracting, Inc.
Central Ohio's Trusted Home Remodeler Specializing in Kitchens & Baths

A spa like master bath retreat with double sinks, gray cabinetry, aqua linen wallpaper and a huge shower oasis. Design by Krista Watterworth Alterman. Photos by Troy Campbell. Krista Watterworth Design Studio, Palm Beach Gardens, Florida.

The panoramic doors provide instant indoor/outdoor living onto this gorgeous Brazilian hardwood deck that features an outdoor kitchen with concrete countertops, grill, sink, refrigerator and kegerator with a double tap.

Paul Dyer Photography
Bedroom - farmhouse master concrete floor bedroom idea in San Francisco with brown walls, a standard fireplace and a plaster fireplace
Bedroom - farmhouse master concrete floor bedroom idea in San Francisco with brown walls, a standard fireplace and a plaster fireplace

Example of a mid-sized arts and crafts green two-story mixed siding exterior home design in Other
Home Design Ideas

Sponsored
Hilliard
Rodriguez Construction Company
Industry Leading Home Builders in Franklin County, OH

ChiChi Ubiña
Entryway - mid-sized transitional limestone floor entryway idea in New York with white walls
Entryway - mid-sized transitional limestone floor entryway idea in New York with white walls

A built-in is in the former entry to the bar and beverage room, which was converted into closet space for the master. The new unit provides wine and appliance storage plus has a bar sink, built-in expresso machine, under counter refrigerator and a wine cooler.
Mon Amour Photography

French Blue Photography
www.frenchbluephotography.com
Example of a large classic l-shaped dark wood floor eat-in kitchen design in Houston with a farmhouse sink, recessed-panel cabinets, white cabinets, quartzite countertops, white backsplash, stainless steel appliances, an island and subway tile backsplash
Example of a large classic l-shaped dark wood floor eat-in kitchen design in Houston with a farmhouse sink, recessed-panel cabinets, white cabinets, quartzite countertops, white backsplash, stainless steel appliances, an island and subway tile backsplash
501
























