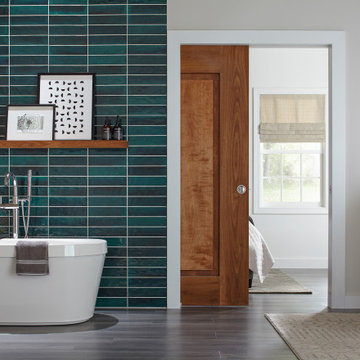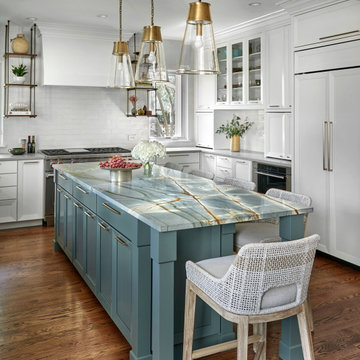Home Design Ideas

Perfectly scaled master bathroom. The dedicated wet room / steam shower gave our clients plenty of space for custom his and her vanities. Slab quartzite walls, custom rift oak cabinets and heated floors add to the spa-like feel.

Free ebook, Creating the Ideal Kitchen. DOWNLOAD NOW
We went with a minimalist, clean, industrial look that feels light, bright and airy. The island is a dark charcoal with cool undertones that coordinates with the cabinetry and transom work in both the neighboring mudroom and breakfast area. White subway tile, quartz countertops, white enamel pendants and gold fixtures complete the update. The ends of the island are shiplap material that is also used on the fireplace in the next room.
In the new mudroom, we used a fun porcelain tile on the floor to get a pop of pattern, and walnut accents add some warmth. Each child has their own cubby, and there is a spot for shoes below a long bench. Open shelving with spots for baskets provides additional storage for the room.
Designed by: Susan Klimala, CKBD
Photography by: LOMA Studios
For more information on kitchen and bath design ideas go to: www.kitchenstudio-ge.com

Inspiration for a large rustic l-shaped dark wood floor and brown floor eat-in kitchen remodel in Other with an undermount sink, shaker cabinets, white cabinets, granite countertops, white backsplash, window backsplash, stainless steel appliances, an island and black countertops
Find the right local pro for your project

Farmhouse dark wood floor and brown floor powder room photo in Seattle with furniture-like cabinets, medium tone wood cabinets, gray walls, an undermount sink and gray countertops

Ofer Wolberger
Minimalist light wood floor mudroom photo in New York with gray walls
Minimalist light wood floor mudroom photo in New York with gray walls

www.KimSmithPhoto.com;
Design by Kitchen Cove Cabinetry - Portland, ME
Transitional medium tone wood floor kitchen photo in Atlanta with shaker cabinets, gray cabinets, stainless steel appliances and an island
Transitional medium tone wood floor kitchen photo in Atlanta with shaker cabinets, gray cabinets, stainless steel appliances and an island
Reload the page to not see this specific ad anymore

Transitional master gray tile drop-in bathtub photo in Indianapolis with gray walls and marble countertops

Mid-sized transitional l-shaped slate floor open concept kitchen photo in Philadelphia with a farmhouse sink, shaker cabinets, white cabinets, white backsplash, subway tile backsplash, stainless steel appliances, an island and marble countertops

Photos by Holly Lepere
Example of a large beach style master white tile and subway tile marble floor bathroom design in Los Angeles with an undermount sink, gray cabinets, an undermount tub, blue walls, marble countertops and recessed-panel cabinets
Example of a large beach style master white tile and subway tile marble floor bathroom design in Los Angeles with an undermount sink, gray cabinets, an undermount tub, blue walls, marble countertops and recessed-panel cabinets

this dog wash is a great place to clean up your pets and give them the spa treatment they deserve. There is even an area to relax for your pet under the counter in the padded cabinet.
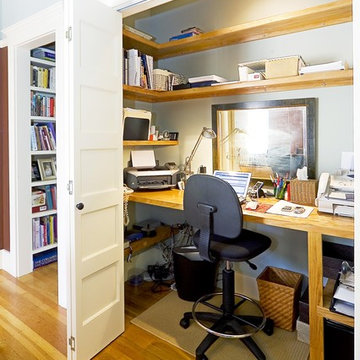
Efficient use of a closet in the dining room, which doubles as a home office that can be closed off when needed!
Photo: Reflex Imaging
Elegant built-in desk medium tone wood floor home office photo in San Francisco with gray walls
Elegant built-in desk medium tone wood floor home office photo in San Francisco with gray walls
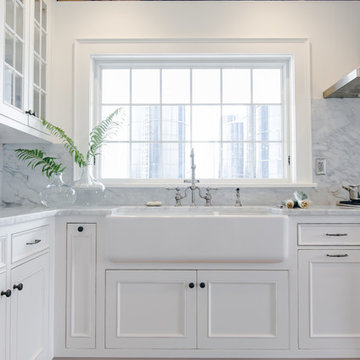
Photo: Vicki Bodine
Inspiration for a large farmhouse u-shaped medium tone wood floor eat-in kitchen remodel in New York with a farmhouse sink, beaded inset cabinets, white cabinets, white backsplash, stainless steel appliances, an island and marble countertops
Inspiration for a large farmhouse u-shaped medium tone wood floor eat-in kitchen remodel in New York with a farmhouse sink, beaded inset cabinets, white cabinets, white backsplash, stainless steel appliances, an island and marble countertops
Reload the page to not see this specific ad anymore

Photo: Vicki Bodine
Example of a large country medium tone wood floor kitchen design in New York with a farmhouse sink, beaded inset cabinets, white cabinets, marble countertops, white backsplash, stone slab backsplash, stainless steel appliances and an island
Example of a large country medium tone wood floor kitchen design in New York with a farmhouse sink, beaded inset cabinets, white cabinets, marble countertops, white backsplash, stone slab backsplash, stainless steel appliances and an island

With an existing pool and retaining walls, we took this space and made it more modern offering many various spaces for lounging, enjoying the fire, listening to the water feature and an upper synthetic turf area for playing games. It is complete with bluestone pavers, a modern water feature and reflecting pool, a raised ipe deck, synthetic turf, glass railings, a modern, gas fire bowl and a stunning cedar privacy wall!

Kitchen - transitional dark wood floor kitchen idea in New York with a farmhouse sink, white cabinets, quartz countertops and paneled appliances

This space combines the elements of wood and sleek lines to give this mountain home modern look. The dark leather cushion seats stand out from the wood slat divider behind them. A long table sits in front of a beautiful fireplace with a dark hardwood accent wall. The stairway acts as an additional divider that breaks one space from the other seamlessly.
Built by ULFBUILT. Contact us today to learn more.
Home Design Ideas
Reload the page to not see this specific ad anymore
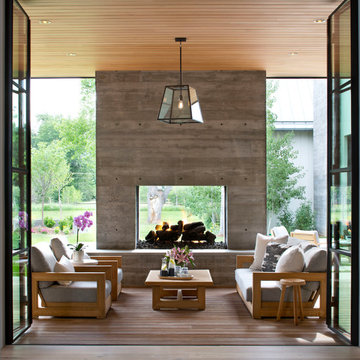
Emily Redfield
Trendy deck photo in Denver with a fire pit and a roof extension
Trendy deck photo in Denver with a fire pit and a roof extension

Cabinet paint color - Gray Huskie by Benjamin Moore
Floors - French Oak from California Classics, Mediterranean Collection
Pendants - Circa Lighting
Suspended Shelves - Brandino www.brandinobrass.com
495


























