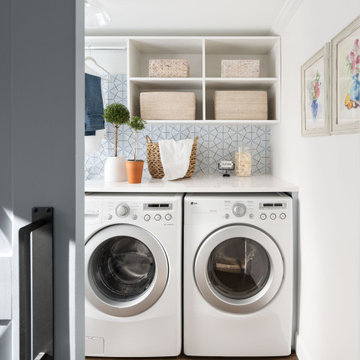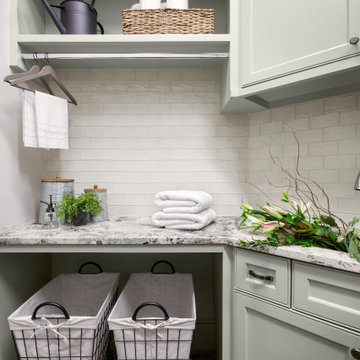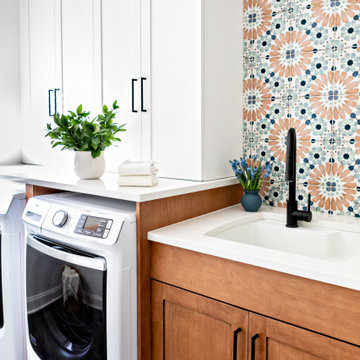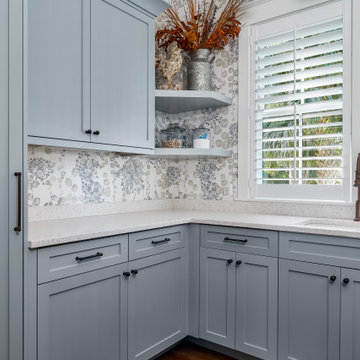Laundry Room Ideas & Designs
Refine by:
Budget
Sort by:Popular Today
1221 - 1240 of 146,062 photos

Example of a large transitional galley ceramic tile utility room design in Philadelphia with shaker cabinets, white cabinets, wood countertops, beige walls, a side-by-side washer/dryer and brown countertops
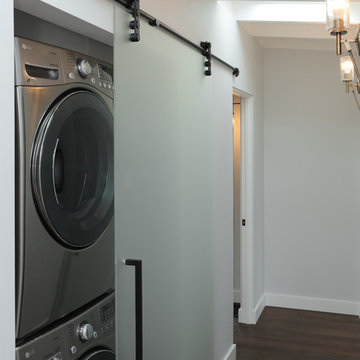
Greenberg Construction
Location: Mountain View, CA, United States
Our clients wanted to create a beautiful and open concept living space for entertaining while maximized the natural lighting throughout their midcentury modern Mackay home. Light silvery gray and bright white tones create a contemporary and sophisticated space; combined with elegant rich, dark woods throughout.
Removing the center wall and brick fireplace between the kitchen and dining areas allowed for a large seven by four foot island and abundance of light coming through the floor to ceiling windows and addition of skylights. The custom low sheen white and navy blue kitchen cabinets were designed by Segale Bros, with the goal of adding as much organization and access as possible with the island storage, drawers, and roll-outs.
Black finishings are used throughout with custom black aluminum windows and 3 panel sliding door by CBW Windows and Doors. The clients designed their custom vertical white oak front door with CBW Windows and Doors as well.
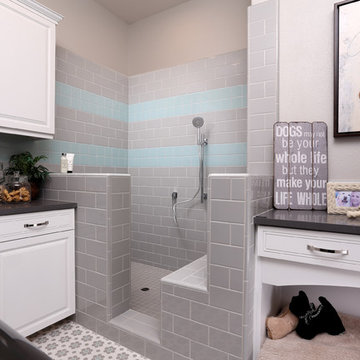
What a great laundry room that incorporates a perfect dog wash area! We accented the tiles with splashes of color withq quartz top that would be easy care for this laundry room. There's even a space for 'Fido after he gets a bath to hang with whoever is doing the laundry!!
Find the right local pro for your project

Front-loading Appliances, laundry room side Design Moe Kitchen & Bath
Mid-sized elegant u-shaped travertine floor and red floor laundry room photo in San Diego with an undermount sink, recessed-panel cabinets, gray cabinets, limestone countertops, white walls and a side-by-side washer/dryer
Mid-sized elegant u-shaped travertine floor and red floor laundry room photo in San Diego with an undermount sink, recessed-panel cabinets, gray cabinets, limestone countertops, white walls and a side-by-side washer/dryer

Inspiration for a mid-sized craftsman l-shaped medium tone wood floor and gray floor dedicated laundry room remodel in Birmingham with a farmhouse sink, quartzite countertops, gray walls, a side-by-side washer/dryer, shaker cabinets, dark wood cabinets and white countertops
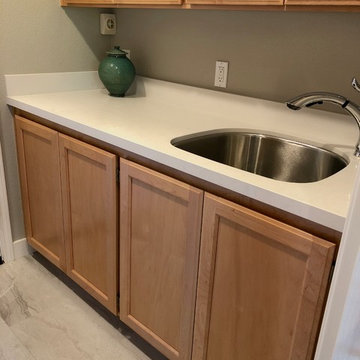
Inspiration for a contemporary laundry room remodel in San Francisco
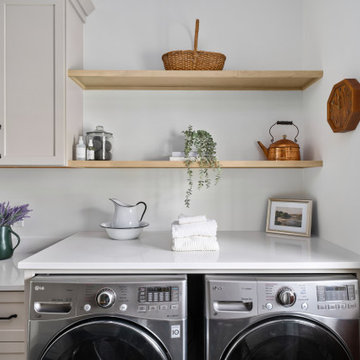
Sponsored
Columbus, OH
Dave Fox Design Build Remodelers
Columbus Area's Luxury Design Build Firm | 17x Best of Houzz Winner!
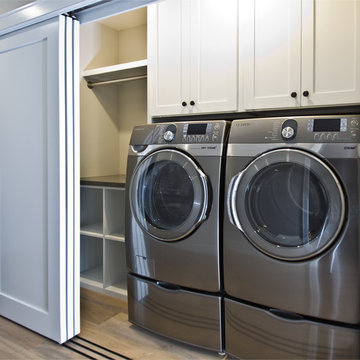
These triple bypass doors make this tiny laundry room a very functional space
Inspiration for a small timeless single-wall light wood floor laundry closet remodel in San Francisco with shaker cabinets, white cabinets, white walls and a side-by-side washer/dryer
Inspiration for a small timeless single-wall light wood floor laundry closet remodel in San Francisco with shaker cabinets, white cabinets, white walls and a side-by-side washer/dryer

Example of a small mountain style single-wall medium tone wood floor dedicated laundry room design in Chicago with recessed-panel cabinets, medium tone wood cabinets, marble countertops, white walls and a side-by-side washer/dryer
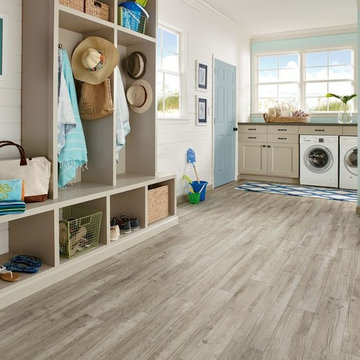
Inspiration for a large coastal l-shaped vinyl floor utility room remodel in Wichita with beige cabinets, blue walls, a side-by-side washer/dryer and shaker cabinets

Casual comfortable laundry is this homeowner's dream come true!! She says she wants to stay in here all day! She loves it soooo much! Organization is the name of the game in this fast paced yet loving family! Between school, sports, and work everyone needs to hustle, but this hard working laundry room makes it enjoyable! Photography: Stephen Karlisch
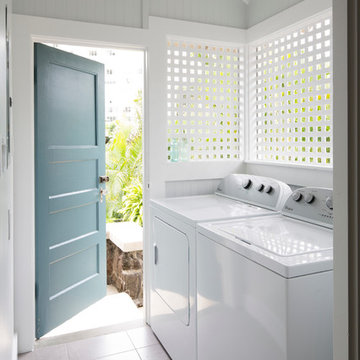
Small transitional ceramic tile dedicated laundry room photo in Hawaii with white walls and a side-by-side washer/dryer

Sponsored
Columbus, OH
Dave Fox Design Build Remodelers
Columbus Area's Luxury Design Build Firm | 17x Best of Houzz Winner!

Benjamin Moore Tarrytown Green
Shaker style cabinetry
flower wallpaper
quartz countertops
10" Hex tile floors
Emtek satin brass hardware
Photos by @Spacecrafting
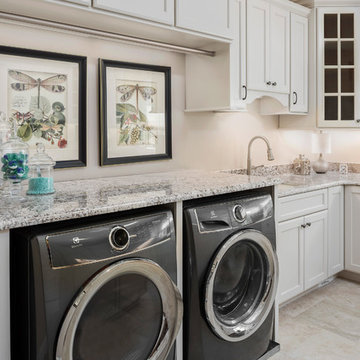
Utility room - large traditional u-shaped beige floor utility room idea in St Louis with flat-panel cabinets, white cabinets, granite countertops and a side-by-side washer/dryer
Laundry Room Ideas & Designs
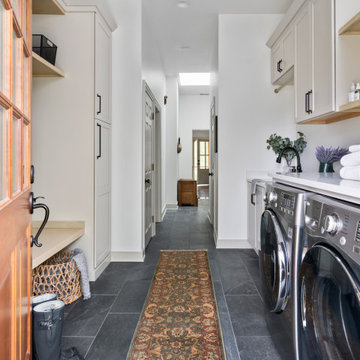
Sponsored
Columbus, OH
Dave Fox Design Build Remodelers
Columbus Area's Luxury Design Build Firm | 17x Best of Houzz Winner!

Mid-sized cottage single-wall medium tone wood floor and brown floor dedicated laundry room photo in Sacramento with a drop-in sink, raised-panel cabinets, dark wood cabinets, concrete countertops, white walls, a side-by-side washer/dryer and gray countertops
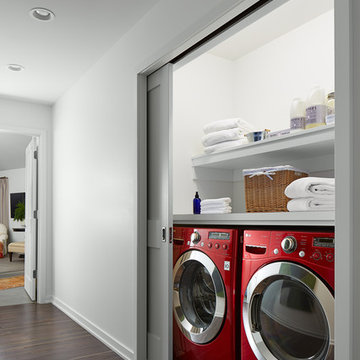
MA Peterson
www.mapeterson.com
Inspiration for a small transitional single-wall medium tone wood floor laundry closet remodel in Minneapolis with open cabinets, white cabinets, wood countertops, white walls and a side-by-side washer/dryer
Inspiration for a small transitional single-wall medium tone wood floor laundry closet remodel in Minneapolis with open cabinets, white cabinets, wood countertops, white walls and a side-by-side washer/dryer
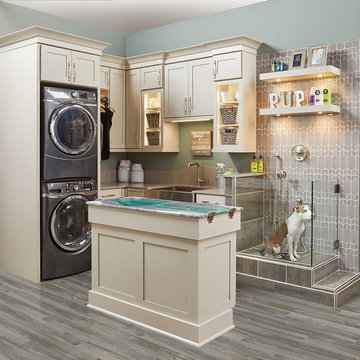
Doing laundry can be tedious, mundane and a little stressful but in this space, doing laundry can be more satisfying with the pets around. Wellborn’s cabinetry was used throughout this design, with the Saybrook door style in Maple and complete in the newly launched Gray Mist with a Granite glaze.
62






