Light Wood Floor Laundry Room Ideas
Refine by:
Budget
Sort by:Popular Today
1061 - 1080 of 1,715 photos
Item 1 of 4
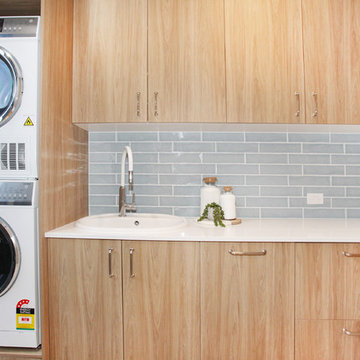
Small beach style galley light wood floor dedicated laundry room photo in Sunshine Coast with a drop-in sink, flat-panel cabinets, light wood cabinets, quartz countertops, white walls, a stacked washer/dryer and white countertops
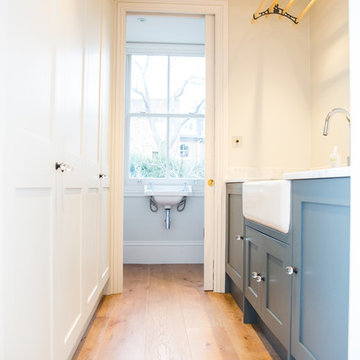
A stylish but highly functional utility room with full height painted handbuilt custom cabinets along one wall, matching the wall colour, concealing appliances and providing lots of storage. The opposite wall has handbuilt base units with a painted pale blue finish, a large Belfast sink and a ceiling mounted Sheila Maid clothes airer, in keeping with the age of the property but also found in modern houses as very practical. At the end of the utility room a sliding door reveals a cloakroom and allows natural light through. Wide oak plank flooring runs through to the cloakroom.
Photo: Pippa Wilson Photography
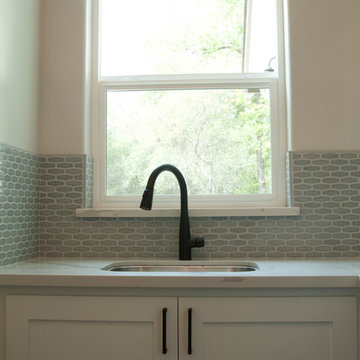
Laundry room - farmhouse u-shaped light wood floor laundry room idea in Sacramento with a farmhouse sink, shaker cabinets, white cabinets, quartz countertops, white backsplash, subway tile backsplash and white countertops
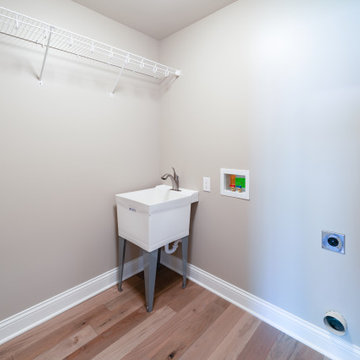
Inspiration for a craftsman single-wall light wood floor and brown floor dedicated laundry room remodel in Louisville with an utility sink, gray walls and a side-by-side washer/dryer
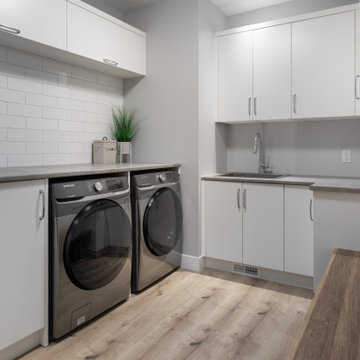
Utility room - mid-sized l-shaped light wood floor utility room idea in Vancouver with a single-bowl sink, flat-panel cabinets, white cabinets, laminate countertops, white backsplash, subway tile backsplash, gray walls, a side-by-side washer/dryer and gray countertops
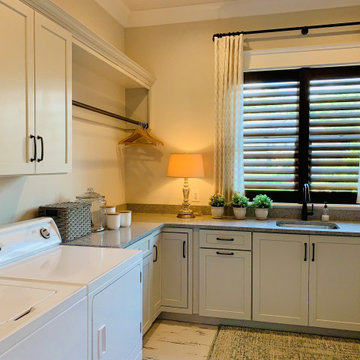
Custom-Crafted Solid Wood Plantation Shutters from Acadia Shutters | Stain: Dark Walnut
Huge arts and crafts u-shaped light wood floor and white floor dedicated laundry room photo in Nashville with a drop-in sink, recessed-panel cabinets, gray cabinets, granite countertops, beige walls, a side-by-side washer/dryer and gray countertops
Huge arts and crafts u-shaped light wood floor and white floor dedicated laundry room photo in Nashville with a drop-in sink, recessed-panel cabinets, gray cabinets, granite countertops, beige walls, a side-by-side washer/dryer and gray countertops
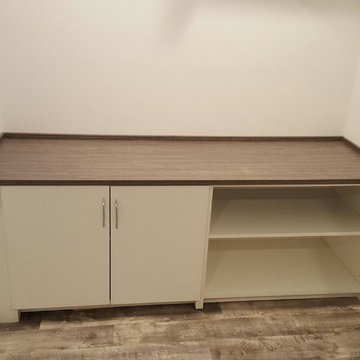
This folding station makes the most of its space with cabinets below along with hanging space above for storing clothes as they are being folded or hung.

脱衣室・ユティリティ/キッチンを眺める
Photo by:ジェ二イクス 佐藤二郎
Example of a mid-sized danish light wood floor, beige floor, wallpaper ceiling and wallpaper dedicated laundry room design in Other with open cabinets, wood countertops, white walls, an integrated washer/dryer, beige countertops, a drop-in sink, white cabinets, white backsplash and mosaic tile backsplash
Example of a mid-sized danish light wood floor, beige floor, wallpaper ceiling and wallpaper dedicated laundry room design in Other with open cabinets, wood countertops, white walls, an integrated washer/dryer, beige countertops, a drop-in sink, white cabinets, white backsplash and mosaic tile backsplash
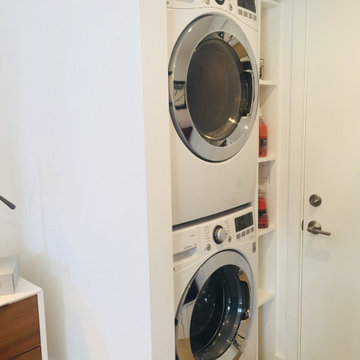
Inspiration for a small contemporary single-wall light wood floor and beige floor laundry closet remodel with open cabinets, white cabinets, white walls and a stacked washer/dryer
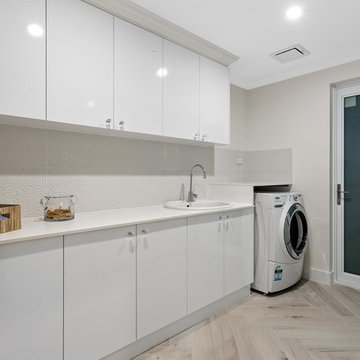
Beach style single-wall light wood floor dedicated laundry room photo in Perth with a drop-in sink, white cabinets, solid surface countertops, beige walls and beige countertops
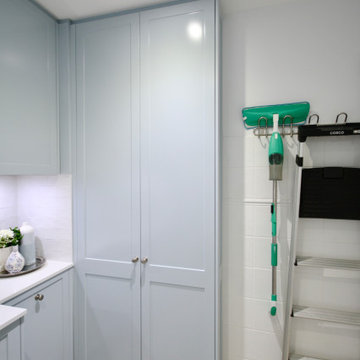
HAMPTON IN THE HILLS
- Shaker profile satin polyurethane doors in a feature 'pale blue'
- 20mm Caesarstone 'Snow' benchtop
- White subway tile splashback
- Brushed nickel knobs
- Recessed round LED's
- Enclosed clothes hamper
- Open polyurethane box
- Blum hardware
Sheree Bounassif, kitchens by Emanuel
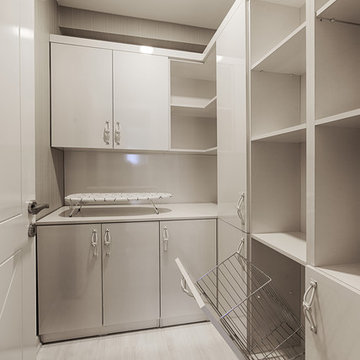
Design and Execution by Atölye Teta: Ece Hapcioglu Karatepe & Tekin Karatepe
Photography by Koray Polat
Example of a small minimalist l-shaped light wood floor and beige floor utility room design in Other with flat-panel cabinets, beige cabinets, laminate countertops, beige walls, a stacked washer/dryer and beige countertops
Example of a small minimalist l-shaped light wood floor and beige floor utility room design in Other with flat-panel cabinets, beige cabinets, laminate countertops, beige walls, a stacked washer/dryer and beige countertops

トイレ、洗濯機、洗面台の3つが1つのカウンターに。
左側がユニットバス。 奥は3mの物干し竿が外部と内部に1本づつ。
乾いた服は両サイドに寄せるとウォークインクローゼットスペースへ。
Small trendy single-wall light wood floor, beige floor, vaulted ceiling and wainscoting laundry closet photo in Osaka with a drop-in sink, glass-front cabinets, dark wood cabinets, wood countertops, beige backsplash, wood backsplash, beige walls and beige countertops
Small trendy single-wall light wood floor, beige floor, vaulted ceiling and wainscoting laundry closet photo in Osaka with a drop-in sink, glass-front cabinets, dark wood cabinets, wood countertops, beige backsplash, wood backsplash, beige walls and beige countertops
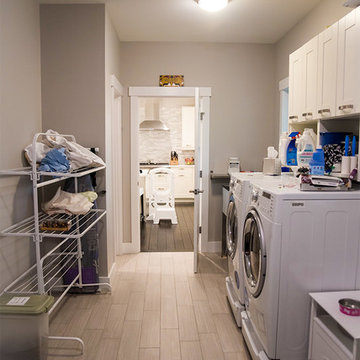
Our client built Architectural Designs Farmhouse Plan 21121DR in New Hampshire. This 4 bed home has a beautiful wraparound porch and a 2-car garage coming off the front. The client built out the space above the garage giving them great space to use as a family play room.
Ready when you are. Where do YOU want to build?
Specs-at-a-glance
4 beds
2.5 baths
2,300+ sq. ft.
#houseplan
#readywhenyouare
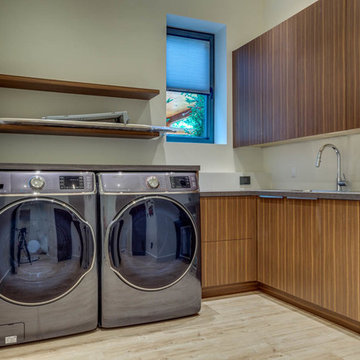
Inspiration for a large contemporary l-shaped light wood floor and white floor dedicated laundry room remodel in Other with a drop-in sink, flat-panel cabinets, dark wood cabinets, white walls and a side-by-side washer/dryer
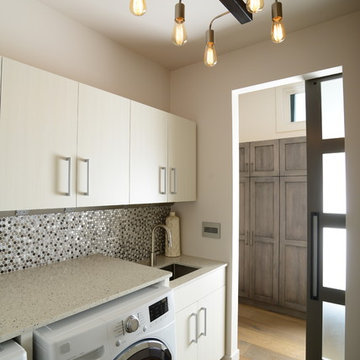
Leslie Jensen, CMKBD and J. Hobson Photography
Laundry room - mid-sized galley light wood floor laundry room idea in Seattle with an undermount sink, flat-panel cabinets, white cabinets, white walls and a side-by-side washer/dryer
Laundry room - mid-sized galley light wood floor laundry room idea in Seattle with an undermount sink, flat-panel cabinets, white cabinets, white walls and a side-by-side washer/dryer
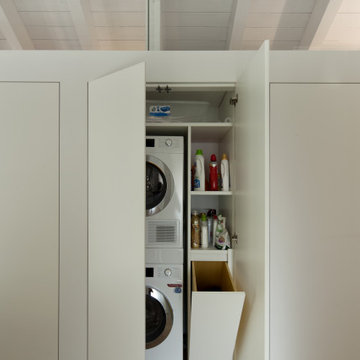
Small trendy galley light wood floor and beige floor dedicated laundry room photo in Milan with flat-panel cabinets, white cabinets, laminate countertops, white walls, a stacked washer/dryer and white countertops
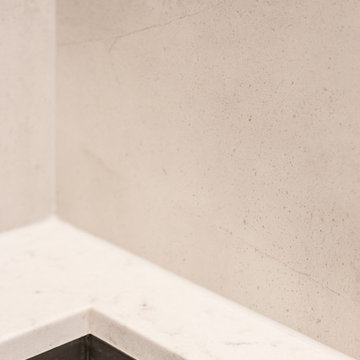
Full home renovation by the M.J.Harris Group. Bathrooms featuring scalloped and herringbone stone tiles, floating vanities and solid floating timber shelving with framless shower screens. An Ikea kitchen with stone bench top and carved drain, pressed tin splashback and timber feature wall with custom inbuilt fireplace and cabinetry. Photos by J.Harri
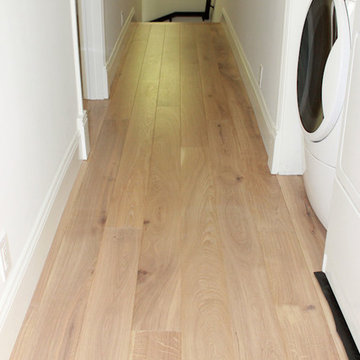
Leonie
Inspiration for a contemporary light wood floor laundry room remodel in San Francisco with white walls
Inspiration for a contemporary light wood floor laundry room remodel in San Francisco with white walls
Light Wood Floor Laundry Room Ideas
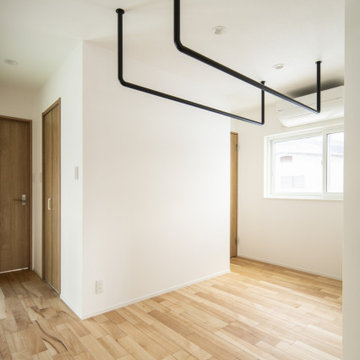
美しい山々の景色に惚れてこの土地に決めた。
その眺めを楽しみながらウッドデッキで飲むコーヒーは格別。
目の前にはドッグランではしゃぐ愛犬もいる。
やすらぎや憩いを詰め込んだスローライフを考えた。
心地よい光と風を取り入れ、自然豊かな郊外で暮らす。
家族の想いが、またひとつカタチになりました。
54





