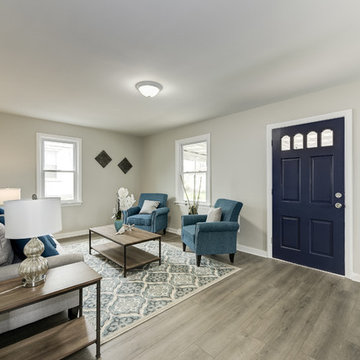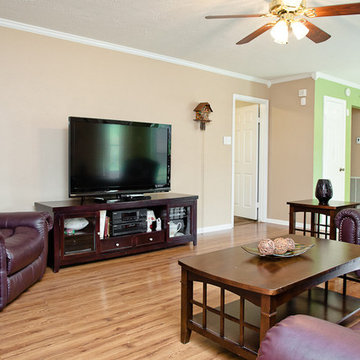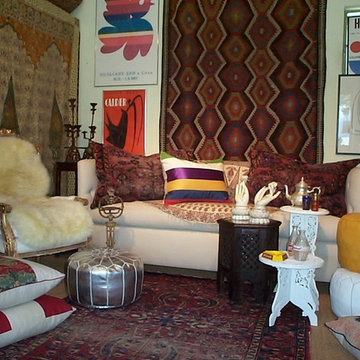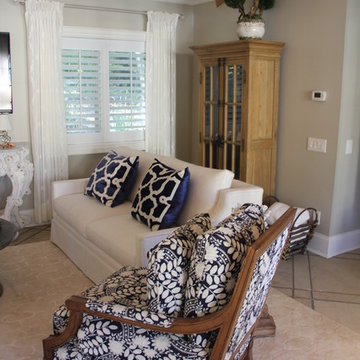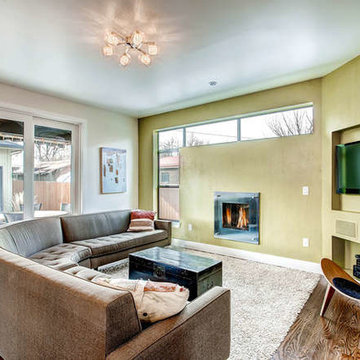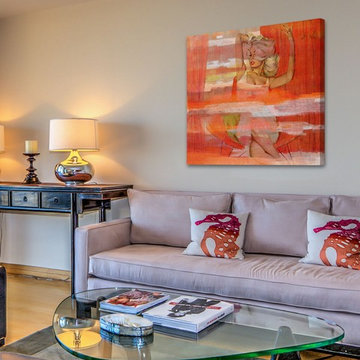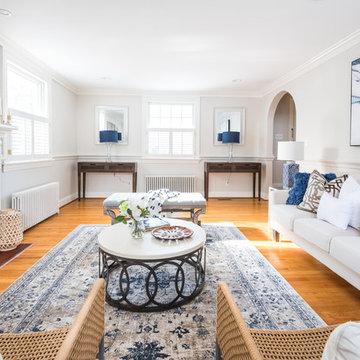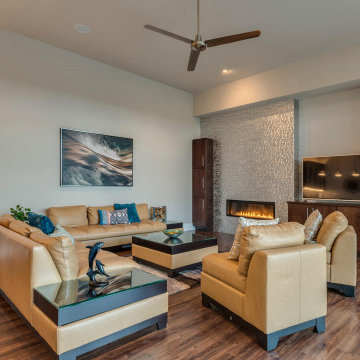Living Room Ideas
Refine by:
Budget
Sort by:Popular Today
78041 - 78060 of 1,970,725 photos
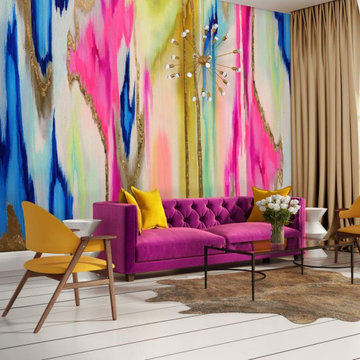
unky, colorful and dripping in gold!! "El Dorado" print uses fuchsia, mustard, sapphire blue, mint green, and gray for an electric look and good vibes!! Create real gold tones with the complimentary kit to transfer gold leaf onto the abstract, digital printed design. The Coronado mural is an authentic Blueberry Glitter painting converted into 9' x 10' wall mural.
This mural comes with a gold leaf kit to add real gold leaf in areas that you really want to see shine!!
Each mural comes in 6 sections that are each 20" wide x 108" long for the 9' x 10 option and seven sections for the 8' x 12' size option
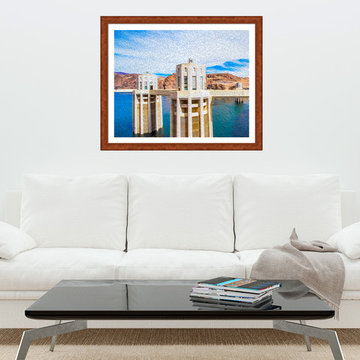
"Hoover Dam Rendition I" Fine Art Print
My fine art prints are just the way to add that beautiful finishing touch to a room! Each is printed on archival quality paper and a perfect matte finish for framing.
• Printed on Breathing Color Pura Smooth paper (archival quality)
• 300gsm weight
• Matte finish, no surface glare
• Printed using an eleven-color printer and archival inks
• Inks are museum quality and feature print permanence ratings of up to 200 years
• Resistant to humidity, UV and atmospheric ozone
*Various border options are available for all fine art prints. Note: Selecting on an option will reduce the image size and add more white space. The overall dimensions of the piece will remain the same. This will help ensure that all elements of the scene are visible when framed.
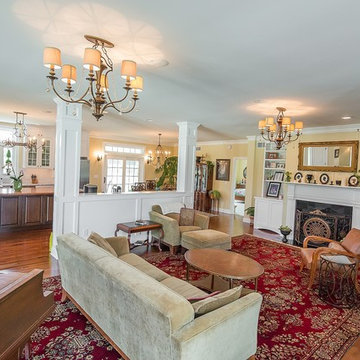
Living room.
Inspiration for a large craftsman formal and open concept medium tone wood floor living room remodel in Other with beige walls, a standard fireplace, a plaster fireplace and no tv
Inspiration for a large craftsman formal and open concept medium tone wood floor living room remodel in Other with beige walls, a standard fireplace, a plaster fireplace and no tv
Find the right local pro for your project
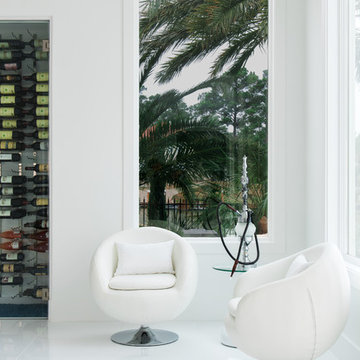
Faced with extensive water damage to their home, the Patel’s turned to Cantoni designer Andrea Petor to infuse new life into their family’s beloved weekend retreat in Montgomery, Texas. Balancing the client’s minimalist wants with their love of hosting, Andrea created a cohesive design to accommodate their frequent guests and large extended family. Beginning with the kitchen remodel, Andrea worked with the Patel’s to identify the best layout for the space, understanding it would be used regularly for entertaining. To maximize storage space, Andrea designed custom floor to ceiling cabinetry finished in high gloss white lacquer. She selected Miele optic white appliances to enhance the sleek design. Andrea had a custom dining table built into the island to provide ample seating and ensure the entire family could enjoy meals together. The kitchen’s monochromatic color palette was carried throughout the interiors allowing the home’s beautiful waterfront views to take center stage. Adding richness and texture to each room, Andrea selected sculptural, modern furnishings to complete the space and bring the Patel’s vision to life.
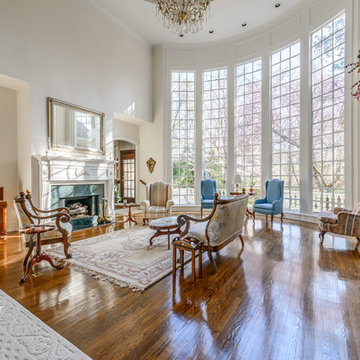
Mimi Erickson Photography
Inspiration for a timeless living room remodel in Atlanta
Inspiration for a timeless living room remodel in Atlanta
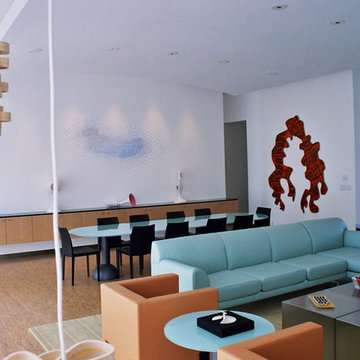
Designs and Photo David K. Sargert, Copyright 2003 - ALL RIGHTS RESERVED
Example of a trendy living room design in Miami
Example of a trendy living room design in Miami
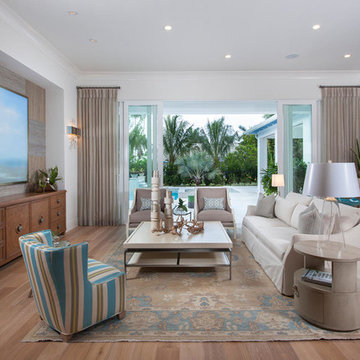
The three-bedroom, three-bath Anguilla is just blocks from shopping and dining at the picturesque Village of Venetian Bay and the Gulf of Mexico beaches at Clam Pass Park.
With 3,584 square feet of air-conditioned living space, this luxury single-family home offers wood flooring throughout the study, separate dining room, and kitchen with café.
The café, great room and study open up into the outdoor living area and covered lanai via 10-foot sliding glass doors. Outdoors, you’ll enjoy unique luxury features that include an outdoor linear fire pit and seating, raised wood deck at the pool, a water feature at the pool focal point and a garden wall.
The master suite occupies an entire wing and boasts an expansive bedroom and bathroom, and his-and-her walk-in closets.
An additional two-car garage located on the other wing of the home is accessible through an in-and-out driveway for added convenience, and camera surveillance and security provide peace of mind.
Image ©Advanced Photography Specialists
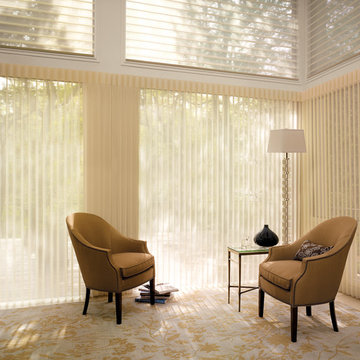
Inspiration for a contemporary light wood floor living room remodel in Other with white walls

Pleasant Heights is a newly constructed home that sits atop a large bluff in Chatham overlooking Pleasant Bay, the largest salt water estuary on Cape Cod.
-
Two classic shingle style gambrel roofs run perpendicular to the main body of the house and flank an entry porch with two stout, robust columns. A hip-roofed dormer—with an arch-top center window and two tiny side windows—highlights the center above the porch and caps off the orderly but not too formal entry area. A third gambrel defines the garage that is set off to one side. A continuous flared roof overhang brings down the scale and helps shade the first-floor windows. Sinuous lines created by arches and brackets balance the linear geometry of the main mass of the house and are playful and fun. A broad back porch provides a covered transition from house to landscape and frames sweeping views.
-
Inside, a grand entry hall with a curved stair and balcony above sets up entry to a sequence of spaces that stretch out parallel to the shoreline. Living, dining, kitchen, breakfast nook, study, screened-in porch, all bedrooms and some bathrooms take in the spectacular bay view. A rustic brick and stone fireplace warms the living room and recalls the finely detailed chimney that anchors the west end of the house outside.
-
PSD Scope Of Work: Architecture, Landscape Architecture, Construction |
Living Space: 6,883ft² |
Photography: Brian Vanden Brink |
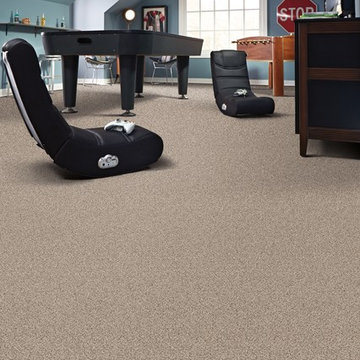
Flooring by Shaw Industries, Foundations Collection
Example of a trendy living room design in Other
Example of a trendy living room design in Other
Living Room Ideas
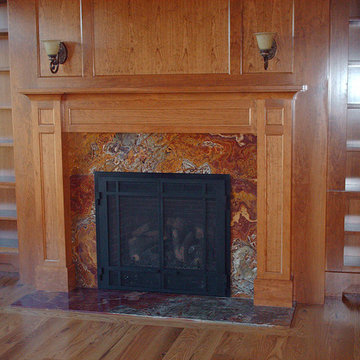
All wood and mantle sanded, stained and finished.
Large minimalist open concept light wood floor living room library photo in Columbus with a standard fireplace and a wood fireplace surround
Large minimalist open concept light wood floor living room library photo in Columbus with a standard fireplace and a wood fireplace surround
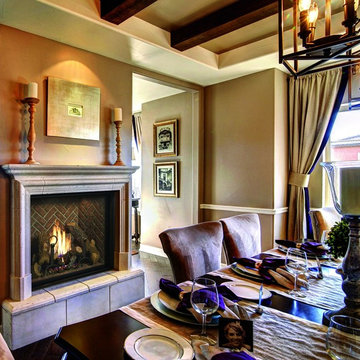
The 4237™ gas fireplace by FireplaceX® is an extra-large clean face heater-rated gas fireplace that pushes the limits of fire and delivers in all areas of performance, design and functionality.
Perfect for large gathering places, from great rooms to grand entryways, the 4237 gas fireplace is a true showstopper that will make a commanding statement and become the best view in any home. The huge 1,554 square inch viewing area and fire display extend right down to the floor, creating a timeless look that resembles a real masonry fireplace. The 4237’s incredibly detailed, massive 10-piece log set and standard interior accent lighting showcase a big, bold fire that is second to none.
With a 3,000 square foot heating capacity and standard twin 130 CFM fans, this gas fireplace delivers the heat; however, you have the ability to control the heat output to a comfortable setting for you with the GreenSmart™ remote control.
3903






