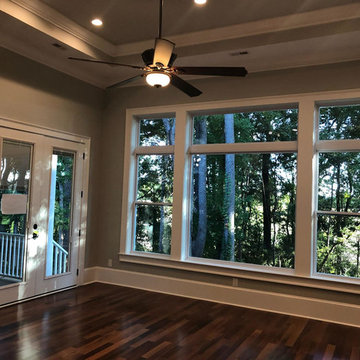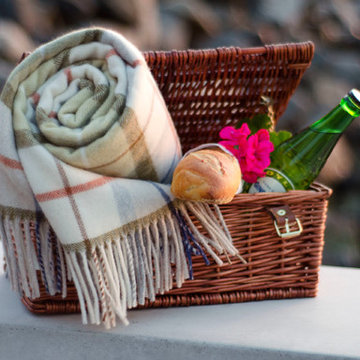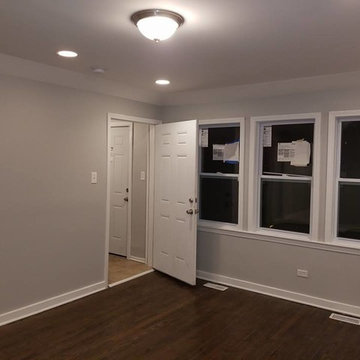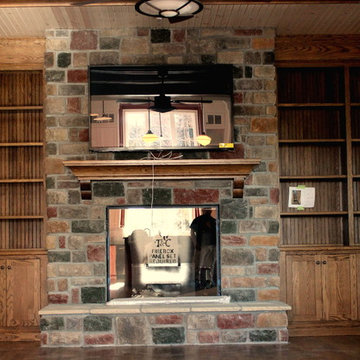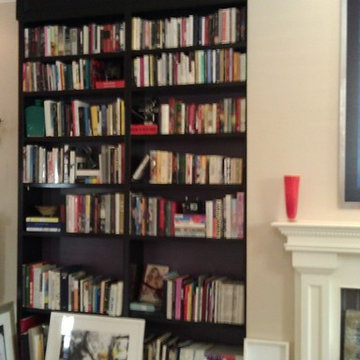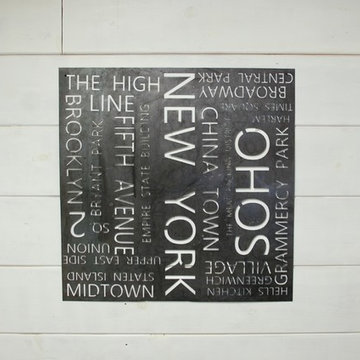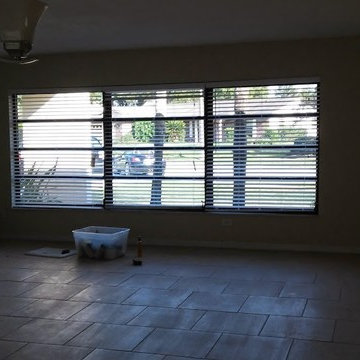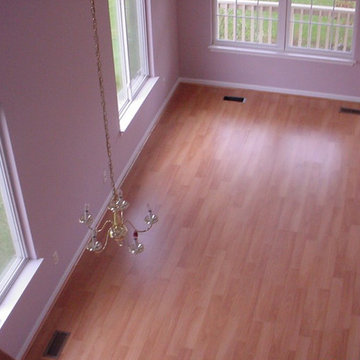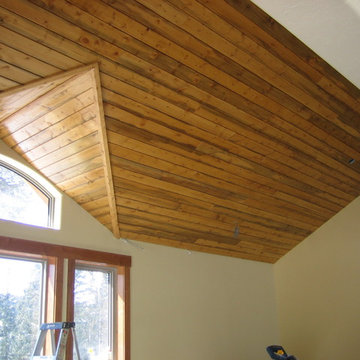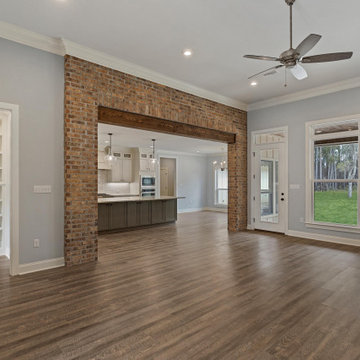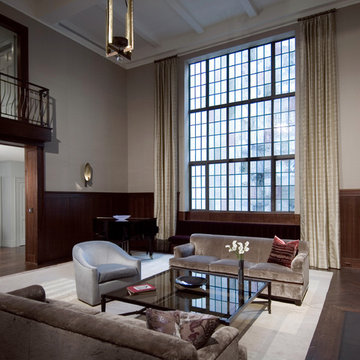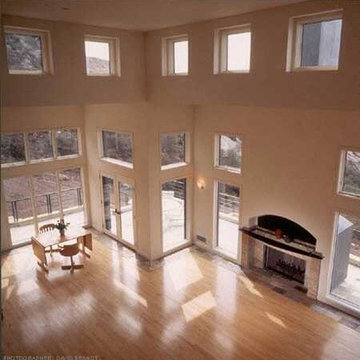Living Room Ideas
Refine by:
Budget
Sort by:Popular Today
8321 - 8340 of 1,969,918 photos
Find the right local pro for your project
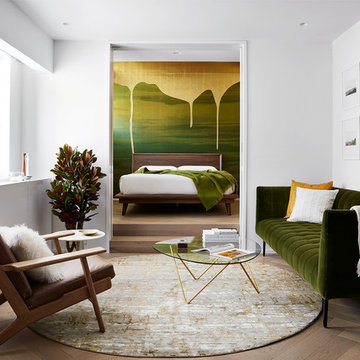
Living Room with Bedroom as focal point.
Photo by:
David Mitchell
Small trendy formal and enclosed light wood floor and brown floor living room photo in New York with white walls and no fireplace
Small trendy formal and enclosed light wood floor and brown floor living room photo in New York with white walls and no fireplace
@D.R. Domenichini Construction/Studio 38 Designs - Residential Interior $250,001 to $500,000
Example of a transitional living room design in San Francisco
Example of a transitional living room design in San Francisco
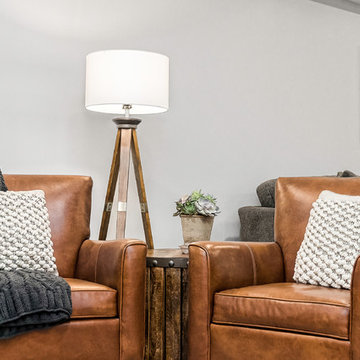
Sponsored
Sunbury, OH
J.Holderby - Renovations
Franklin County's Leading General Contractors - 2X Best of Houzz!
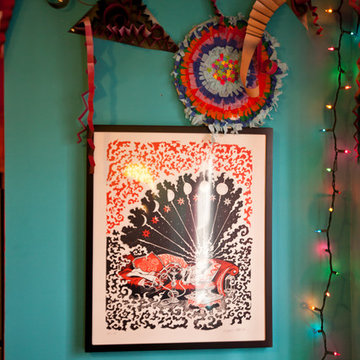
Chris A Dorsey Photography © 2013 Houzz
Eclectic living room photo in New York
Eclectic living room photo in New York
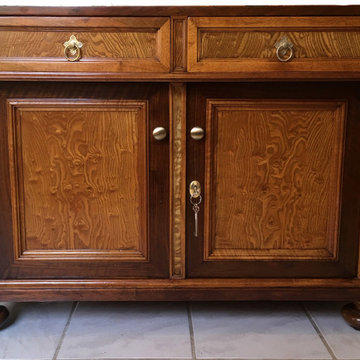
Early 20th Century German console with Mahogany and Birdseye veneer and solid Mahogany. Solid brass knobs and drawer pulls. Two doors, two shelves, and two drawers. Marble top to be installed. Mahogany carvings on front panel. Original mortise lock with key.
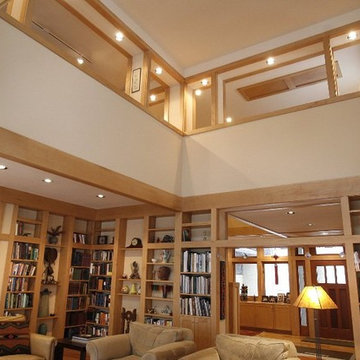
Designed by Sarah Susanka, FAIA, while at Mulfinger, Susanka, Mahady & Partners.
Photograph by Doug Evans, Obeo Inc.
Living room photo in Raleigh
Living room photo in Raleigh
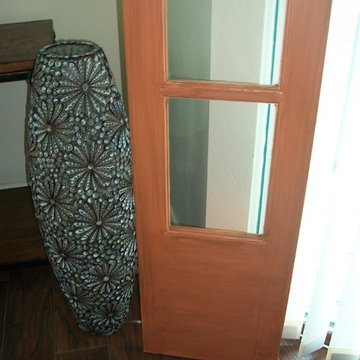
Instead of Draperies at a high-rise condo on the beach, we used 8ft tall sidelights (made taller to reach ceiling) and painted them a bright tangerine then applied a dark umber glaze on surface. Made a 103" ceiling height appear taller and also widened the space. Notice the wood plank floor. You wouldn't believe that it is porcelain tile. Susan Roederer
Living Room Ideas
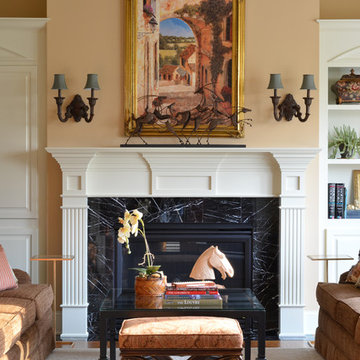
Sponsored
Columbus, OH
Wannemacher Interiors
Customized Award-Winning Interior Design Solutions in Columbus, OH
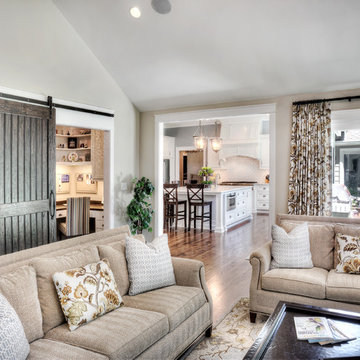
Clients' first home and there forever home with a family of four and in laws close, this home needed to be able to grow with the family. This most recent growth included a few home additions including the kids bathrooms (on suite) added on to the East end, the two original bathrooms were converted into one larger hall bath, the kitchen wall was blown out, entrying into a complete 22'x22' great room addition with a mudroom and half bath leading to the garage and the final addition a third car garage. This space is transitional and classic to last the test of time.
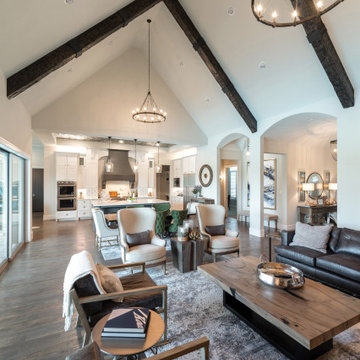
If you're looking to enhance your space, beams are the answer. They can add a surprising detail to make your style more unique. It can be used in a farmhouse, craftsman, modern, or other styles. It's versatile and fun added element. These beams are Hand Hewn Polyurethane.
417






