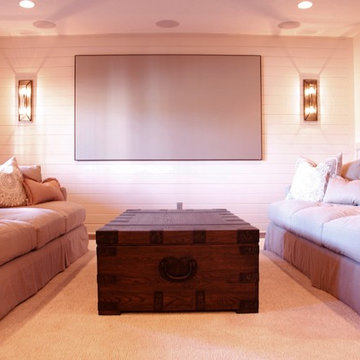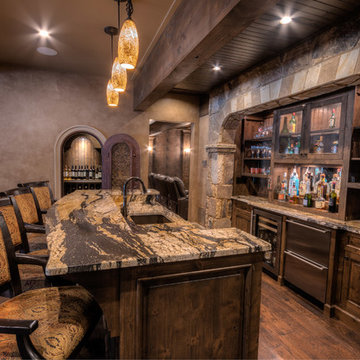Basement Ideas
Refine by:
Budget
Sort by:Popular Today
41 - 60 of 11,627 photos
Item 1 of 5

This formerly unfinished basement in Montclair, NJ, has plenty of new space - a powder room, entertainment room, large bar, large laundry room and a billiard room. The client sourced a rustic bar-top with a mix of eclectic pieces to complete the interior design. MGR Construction Inc.; In House Photography.
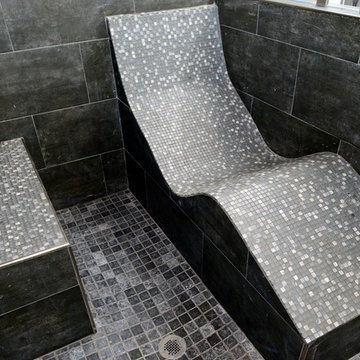
inspired spa style sauna, steam shower, whirlpool tub, locker room to an adjacent gym have been very challenging, to capture all amenities that he was inquiring.
Space was limited and how build partition walls, created a dilemma to achieve our goals. We had to reconstruct and move bearing posts to gain footsteps for our amazing and rejuvenating spa room.
This New Spa was a state of art with a curved tiled bench inside steam room and an Infrared Sauna, soaking whirlpool tub, separate dressing and vanity area just separated from adjacent Gym through pocket doors. New gym with mirrored walls was faced the backyard with a large window.
The main room was separated into an entertaining area with large bar and cabinetry, and some built INS facing the backyard. A new French door & window was added to back wall to allow more natural light. Built ins covered with light color natural maple wood tones, we were capturing his nature lifestyle. Through a double glass French door now you enter the state of the art movie theater room. Ceiling star panels, steps row seating, a large screen panel with black velvet curtains has made this space an Icon’s paradise. We have used embedded high quality speakers and surround sound equipped with all new era of projectors, receivers and multiple playing gadgets.
The staircase to main level and closet space were redesigned allowing him additional hallway and storage space that he required to have,
Intrigued color schemes and fascinating equipment’s has made this basement a place for serenity and excitement
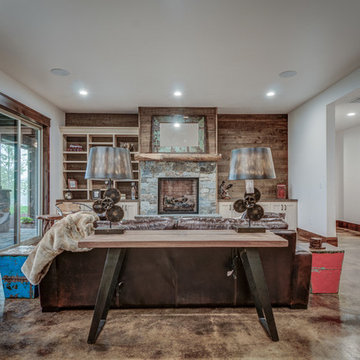
Arne Loren
Basement - mid-sized rustic walk-out concrete floor basement idea in Seattle with white walls, a standard fireplace and a stone fireplace
Basement - mid-sized rustic walk-out concrete floor basement idea in Seattle with white walls, a standard fireplace and a stone fireplace
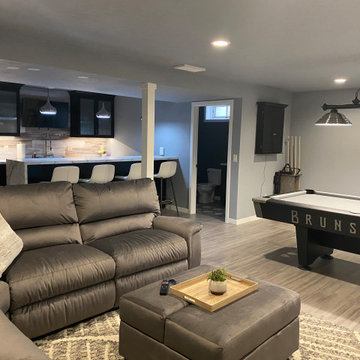
This formerly unused area became party central!
The spacious bar area and billiards room are adjacent to large exercise room. We moved the water heater to make more room, added an egress window to bring light into the exercise area and finished it all in a modern contemporary style.
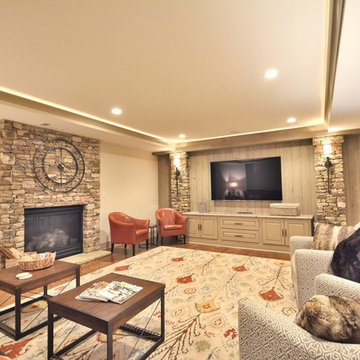
Large trendy look-out dark wood floor basement photo in Atlanta with white walls, a standard fireplace and a stone fireplace
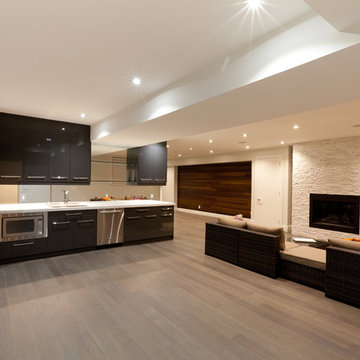
This basement offers full-size kitchen appliances, paneled dark wood accent wall, and a gas fireplace.
Large trendy underground light wood floor and gray floor basement photo in Baltimore with white walls, a standard fireplace and a stone fireplace
Large trendy underground light wood floor and gray floor basement photo in Baltimore with white walls, a standard fireplace and a stone fireplace
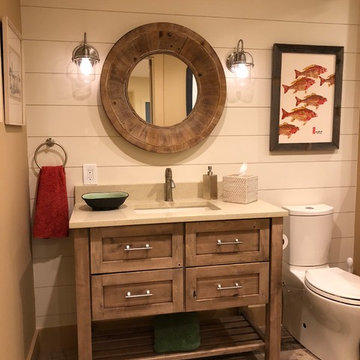
Example of a mid-sized eclectic porcelain tile and multicolored floor basement design in Philadelphia with brown walls
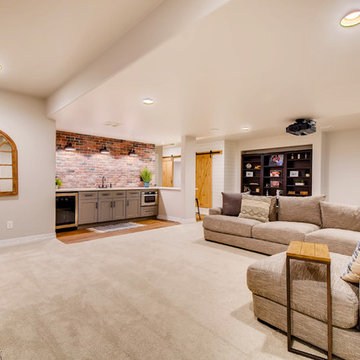
This farmhouse style basement features a craft/homework room, entertainment space with projector & screen, storage shelving and more. Accents include barn door, farmhouse style sconces, wide-plank wood flooring & custom glass with black inlay.
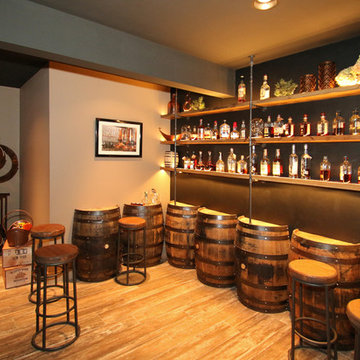
Hutzel
Example of a large mountain style underground porcelain tile basement design in Cincinnati with gray walls and no fireplace
Example of a large mountain style underground porcelain tile basement design in Cincinnati with gray walls and no fireplace
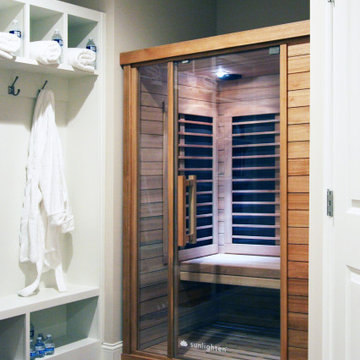
Prefab Sauna with custom wardrobe to hold robes and other essentials
Basement - mid-sized traditional laminate floor basement idea in DC Metro
Basement - mid-sized traditional laminate floor basement idea in DC Metro
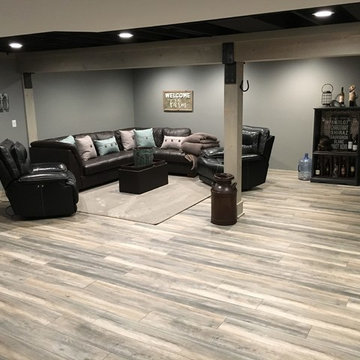
Farm house themed basement with drift wood finished trim, bathroom, and wet bar
Example of a large farmhouse underground vinyl floor and gray floor basement design in Chicago with gray walls
Example of a large farmhouse underground vinyl floor and gray floor basement design in Chicago with gray walls
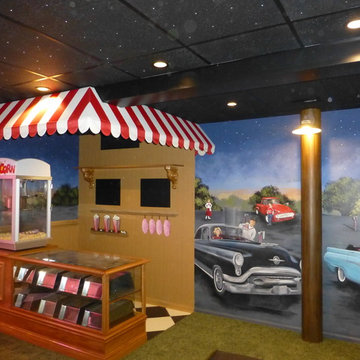
Harris McClain Kitchen & Bath
Large elegant underground carpeted and green floor basement photo in Detroit
Large elegant underground carpeted and green floor basement photo in Detroit
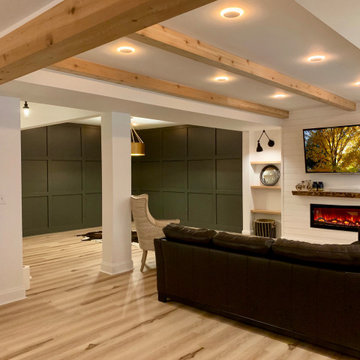
full basement remodel. Modern/craftsmen style.
Basement - large craftsman walk-out basement idea in Atlanta with white walls
Basement - large craftsman walk-out basement idea in Atlanta with white walls
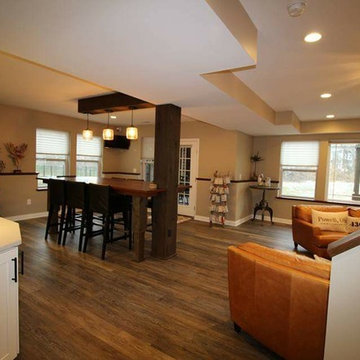
Basement - mid-sized rustic look-out medium tone wood floor and brown floor basement idea in Columbus with beige walls and no fireplace
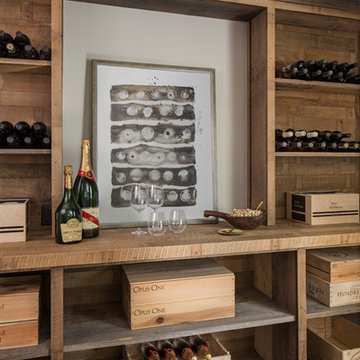
La Marco Homes installed a beautiful walkout living area with stone fireplace as well as a stylish oak-beamed bar and wine room in this Bloomfield basement.
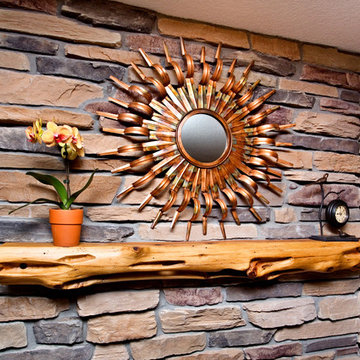
Tomco Company photos by Content Craftsmen
Basement - mid-sized traditional look-out medium tone wood floor basement idea in Minneapolis with beige walls and a stone fireplace
Basement - mid-sized traditional look-out medium tone wood floor basement idea in Minneapolis with beige walls and a stone fireplace
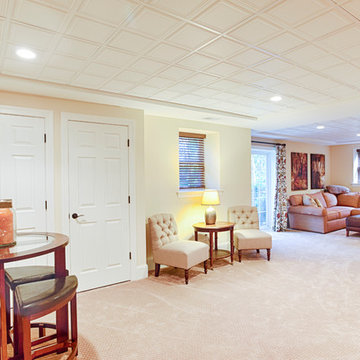
RUDLOFF Custom Builders, is a residential construction company that connects with clients early in the design phase to ensure every detail of your project is captured just as you imagined. RUDLOFF Custom Builders will create the project of your dreams that is executed by on-site project managers and skilled craftsman, while creating lifetime client relationships that are build on trust and integrity.
We are a full service, certified remodeling company that covers all of the Philadelphia suburban area including West Chester, Gladwynne, Malvern, Wayne, Haverford and more.
As a 6 time Best of Houzz winner, we look forward to working with you n your next project.
Basement Ideas
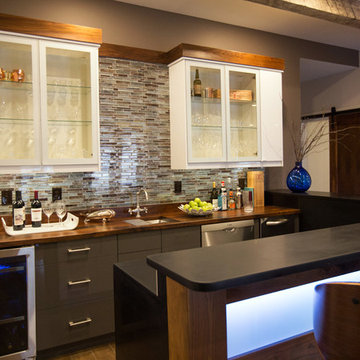
Stephanie Butler Photography
Basement - large eclectic walk-out basement idea in Atlanta with white walls
Basement - large eclectic walk-out basement idea in Atlanta with white walls
3






