Bath Ideas
Refine by:
Budget
Sort by:Popular Today
701 - 720 of 16,789 photos
Item 1 of 4
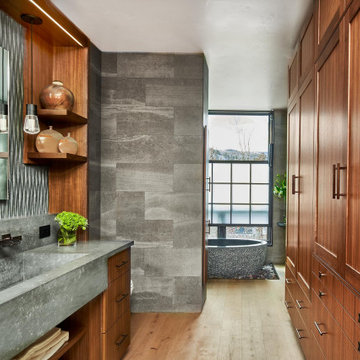
Freestanding bathtub - contemporary master gray tile light wood floor and beige floor freestanding bathtub idea in Denver with shaker cabinets, medium tone wood cabinets, an integrated sink and gray countertops

Powder room - contemporary gray tile and mosaic tile light wood floor and vaulted ceiling powder room idea in Portland with open cabinets, medium tone wood cabinets, white walls, a vessel sink, wood countertops and a floating vanity
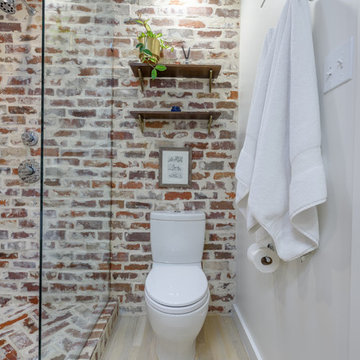
Design/Build: RPCD, Inc.
Photo © Mike Healey Productions, Inc.
Inspiration for a small contemporary master multicolored tile light wood floor and beige floor bathroom remodel in Dallas with flat-panel cabinets, white cabinets, a two-piece toilet, a console sink and marble countertops
Inspiration for a small contemporary master multicolored tile light wood floor and beige floor bathroom remodel in Dallas with flat-panel cabinets, white cabinets, a two-piece toilet, a console sink and marble countertops
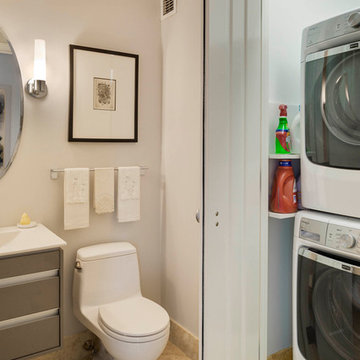
A compact space for the washer and dry is located in the bathroom.
Bathroom/laundry room - small contemporary light wood floor bathroom/laundry room idea in Boston with an integrated sink, flat-panel cabinets, white cabinets, quartz countertops and gray walls
Bathroom/laundry room - small contemporary light wood floor bathroom/laundry room idea in Boston with an integrated sink, flat-panel cabinets, white cabinets, quartz countertops and gray walls
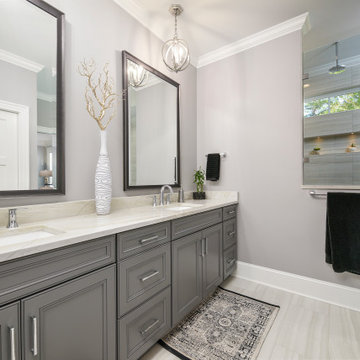
Waypoint Cabinetry. Design by Mindy at Creekside Cabinets and Joanne Glenn at Island Creek Builders, Photos by Archie at Smart Focus Photography.
Large transitional master gray tile light wood floor and beige floor alcove shower photo in Other with gray cabinets, gray walls, an undermount sink, a hinged shower door, beige countertops and recessed-panel cabinets
Large transitional master gray tile light wood floor and beige floor alcove shower photo in Other with gray cabinets, gray walls, an undermount sink, a hinged shower door, beige countertops and recessed-panel cabinets
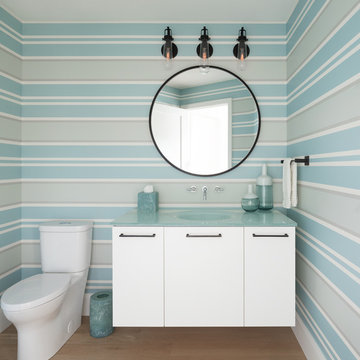
Steve Henke
Beach style light wood floor powder room photo in Minneapolis with flat-panel cabinets, white cabinets, a two-piece toilet, multicolored walls, an integrated sink, glass countertops and blue countertops
Beach style light wood floor powder room photo in Minneapolis with flat-panel cabinets, white cabinets, a two-piece toilet, multicolored walls, an integrated sink, glass countertops and blue countertops
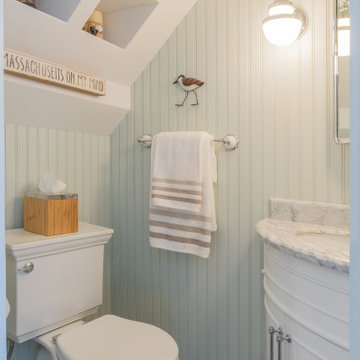
Compact and Unique with a Chic Sophisticated Style.
Small beach style 3/4 light wood floor, brown floor, single-sink and wood wall bathroom photo in Boston with beaded inset cabinets, white cabinets, a one-piece toilet, blue walls, an undermount sink, quartzite countertops and a built-in vanity
Small beach style 3/4 light wood floor, brown floor, single-sink and wood wall bathroom photo in Boston with beaded inset cabinets, white cabinets, a one-piece toilet, blue walls, an undermount sink, quartzite countertops and a built-in vanity
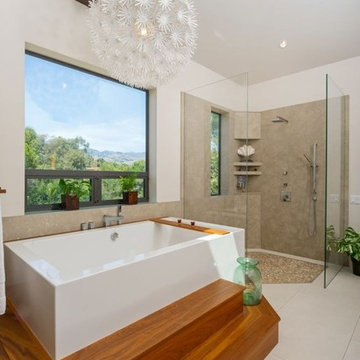
Example of a large island style master black tile light wood floor bathroom design in Los Angeles with dark wood cabinets and white walls

Klopf Architecture and Outer space Landscape Architects designed a new warm, modern, open, indoor-outdoor home in Los Altos, California. Inspired by mid-century modern homes but looking for something completely new and custom, the owners, a couple with two children, bought an older ranch style home with the intention of replacing it.
Created on a grid, the house is designed to be at rest with differentiated spaces for activities; living, playing, cooking, dining and a piano space. The low-sloping gable roof over the great room brings a grand feeling to the space. The clerestory windows at the high sloping roof make the grand space light and airy.
Upon entering the house, an open atrium entry in the middle of the house provides light and nature to the great room. The Heath tile wall at the back of the atrium blocks direct view of the rear yard from the entry door for privacy.
The bedrooms, bathrooms, play room and the sitting room are under flat wing-like roofs that balance on either side of the low sloping gable roof of the main space. Large sliding glass panels and pocketing glass doors foster openness to the front and back yards. In the front there is a fenced-in play space connected to the play room, creating an indoor-outdoor play space that could change in use over the years. The play room can also be closed off from the great room with a large pocketing door. In the rear, everything opens up to a deck overlooking a pool where the family can come together outdoors.
Wood siding travels from exterior to interior, accentuating the indoor-outdoor nature of the house. Where the exterior siding doesn’t come inside, a palette of white oak floors, white walls, walnut cabinetry, and dark window frames ties all the spaces together to create a uniform feeling and flow throughout the house. The custom cabinetry matches the minimal joinery of the rest of the house, a trim-less, minimal appearance. Wood siding was mitered in the corners, including where siding meets the interior drywall. Wall materials were held up off the floor with a minimal reveal. This tight detailing gives a sense of cleanliness to the house.
The garage door of the house is completely flush and of the same material as the garage wall, de-emphasizing the garage door and making the street presentation of the house kinder to the neighborhood.
The house is akin to a custom, modern-day Eichler home in many ways. Inspired by mid-century modern homes with today’s materials, approaches, standards, and technologies. The goals were to create an indoor-outdoor home that was energy-efficient, light and flexible for young children to grow. This 3,000 square foot, 3 bedroom, 2.5 bathroom new house is located in Los Altos in the heart of the Silicon Valley.
Klopf Architecture Project Team: John Klopf, AIA, and Chuang-Ming Liu
Landscape Architect: Outer space Landscape Architects
Structural Engineer: ZFA Structural Engineers
Staging: Da Lusso Design
Photography ©2018 Mariko Reed
Location: Los Altos, CA
Year completed: 2017
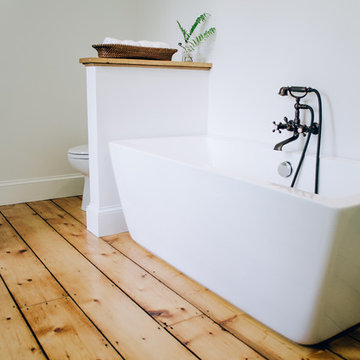
Photo:Vicki Bodine
Example of a mid-sized cottage master white tile and stone tile light wood floor bathroom design in New York with recessed-panel cabinets, gray cabinets, a one-piece toilet, white walls, an undermount sink and marble countertops
Example of a mid-sized cottage master white tile and stone tile light wood floor bathroom design in New York with recessed-panel cabinets, gray cabinets, a one-piece toilet, white walls, an undermount sink and marble countertops

This gorgeous two-story master bathroom features a spacious glass shower with bench, wide double vanity with custom cabinetry, a salvaged sliding barn door, and alcove for claw-foot tub. The barn door hides the walk in closet. The powder-room is separate from the rest of the bathroom. There are three interior windows in the space. Exposed beams add to the rustic farmhouse feel of this bright luxury bathroom.
Eric Roth
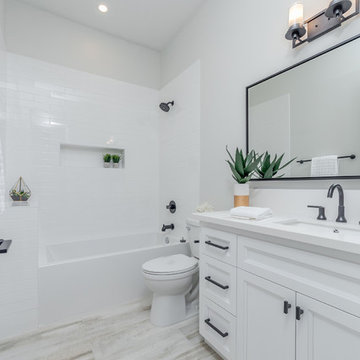
Inspiration for a small farmhouse 3/4 white tile and ceramic tile light wood floor and gray floor bathroom remodel in Sacramento with beaded inset cabinets, white cabinets, a two-piece toilet, gray walls, an integrated sink, granite countertops, a hinged shower door and white countertops

Modern Powder Bathroom with floating wood vanity topped with chunky white countertop. Lighted vanity mirror washes light on decorative grey moroccan tile backsplash. White walls balanced with light hardwood floor and flat panel wood door.
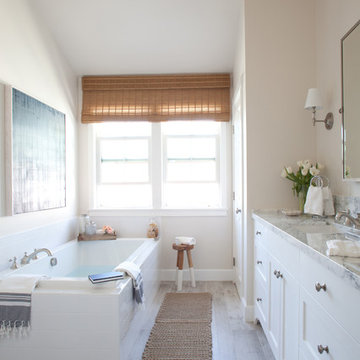
Amy Bartlam Photography
Mid-sized cottage master white tile and ceramic tile light wood floor drop-in bathtub photo in Los Angeles with an undermount sink, shaker cabinets, white cabinets, marble countertops and beige walls
Mid-sized cottage master white tile and ceramic tile light wood floor drop-in bathtub photo in Los Angeles with an undermount sink, shaker cabinets, white cabinets, marble countertops and beige walls
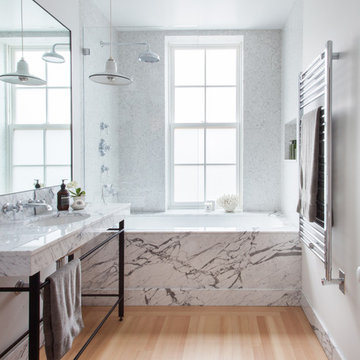
Project: St. James Place
Year: 2015
Type: Residential
Example of a mid-sized trendy master white tile and marble tile light wood floor, single-sink and beige floor bathroom design in New York with white cabinets, white walls, a drop-in sink, marble countertops, white countertops and a built-in vanity
Example of a mid-sized trendy master white tile and marble tile light wood floor, single-sink and beige floor bathroom design in New York with white cabinets, white walls, a drop-in sink, marble countertops, white countertops and a built-in vanity
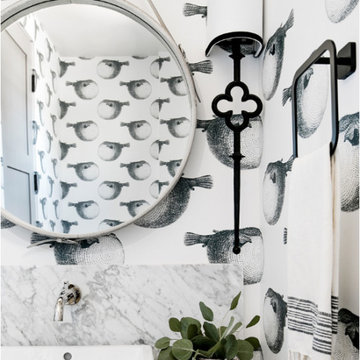
Builder: JENKINS construction
Photography: Mol Goodman
Architect: William Guidero
Example of a small beach style light wood floor and beige floor powder room design in Orange County with furniture-like cabinets, white cabinets, multicolored walls, a vessel sink, marble countertops and gray countertops
Example of a small beach style light wood floor and beige floor powder room design in Orange County with furniture-like cabinets, white cabinets, multicolored walls, a vessel sink, marble countertops and gray countertops
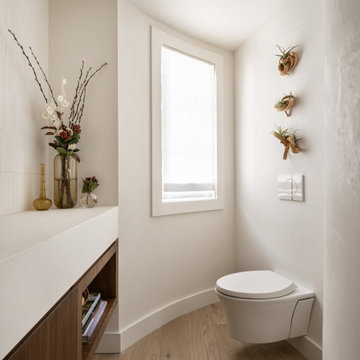
An Italian limestone tile, called “Raw”, with an interesting rugged hewn face provides the backdrop for a room where simplicity reigns. The pure geometries expressed in the perforated doors, the mirror, and the vanity play against the baroque plan of the room, the hanging organic sculptures and the bent wood planters.
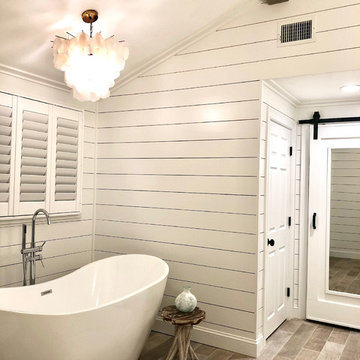
Amazing full master bath renovation with ship lap walls, new wood look tile floors, shower, free standing tub. We designed and built this bathroom.
Freestanding bathtub - large country master light wood floor and brown floor freestanding bathtub idea in Bridgeport with recessed-panel cabinets, gray cabinets, white walls, an undermount sink, granite countertops and white countertops
Freestanding bathtub - large country master light wood floor and brown floor freestanding bathtub idea in Bridgeport with recessed-panel cabinets, gray cabinets, white walls, an undermount sink, granite countertops and white countertops

Our clients wanted the ultimate modern farmhouse custom dream home. They found property in the Santa Rosa Valley with an existing house on 3 ½ acres. They could envision a new home with a pool, a barn, and a place to raise horses. JRP and the clients went all in, sparing no expense. Thus, the old house was demolished and the couple’s dream home began to come to fruition.
The result is a simple, contemporary layout with ample light thanks to the open floor plan. When it comes to a modern farmhouse aesthetic, it’s all about neutral hues, wood accents, and furniture with clean lines. Every room is thoughtfully crafted with its own personality. Yet still reflects a bit of that farmhouse charm.
Their considerable-sized kitchen is a union of rustic warmth and industrial simplicity. The all-white shaker cabinetry and subway backsplash light up the room. All white everything complimented by warm wood flooring and matte black fixtures. The stunning custom Raw Urth reclaimed steel hood is also a star focal point in this gorgeous space. Not to mention the wet bar area with its unique open shelves above not one, but two integrated wine chillers. It’s also thoughtfully positioned next to the large pantry with a farmhouse style staple: a sliding barn door.
The master bathroom is relaxation at its finest. Monochromatic colors and a pop of pattern on the floor lend a fashionable look to this private retreat. Matte black finishes stand out against a stark white backsplash, complement charcoal veins in the marble looking countertop, and is cohesive with the entire look. The matte black shower units really add a dramatic finish to this luxurious large walk-in shower.
Photographer: Andrew - OpenHouse VC
Bath Ideas

Small transitional brown floor, light wood floor and wallpaper powder room photo in Chicago with a two-piece toilet, black walls, an undermount sink, white countertops, shaker cabinets, light wood cabinets, marble countertops and a freestanding vanity
36







