Bath Ideas
Refine by:
Budget
Sort by:Popular Today
661 - 680 of 16,789 photos
Item 1 of 4

Photos by Roehner + Ryan
Minimalist light wood floor and double-sink bathroom photo in Phoenix with flat-panel cabinets, white walls, an undermount sink, quartz countertops and a floating vanity
Minimalist light wood floor and double-sink bathroom photo in Phoenix with flat-panel cabinets, white walls, an undermount sink, quartz countertops and a floating vanity

Example of a small beach style light wood floor and shiplap wall powder room design in Seattle with recessed-panel cabinets, white cabinets, a two-piece toilet, blue walls, a drop-in sink, quartzite countertops, white countertops and a freestanding vanity

Master bathroom with curbless corner shower and freestanding tub.
Banyan Photography
Bathroom - huge contemporary blue tile, multicolored tile and glass tile light wood floor bathroom idea in Other with flat-panel cabinets, brown cabinets, a wall-mount toilet, gray walls, an undermount sink and granite countertops
Bathroom - huge contemporary blue tile, multicolored tile and glass tile light wood floor bathroom idea in Other with flat-panel cabinets, brown cabinets, a wall-mount toilet, gray walls, an undermount sink and granite countertops
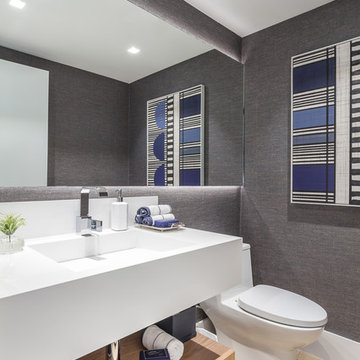
Mid-sized beach style light wood floor powder room photo in Miami with quartzite countertops, white countertops, open cabinets, light wood cabinets, a one-piece toilet, gray walls and an integrated sink

Built in the iconic neighborhood of Mount Curve, just blocks from the lakes, Walker Art Museum, and restaurants, this is city living at its best. Myrtle House is a design-build collaboration with Hage Homes and Regarding Design with expertise in Southern-inspired architecture and gracious interiors. With a charming Tudor exterior and modern interior layout, this house is perfect for all ages.
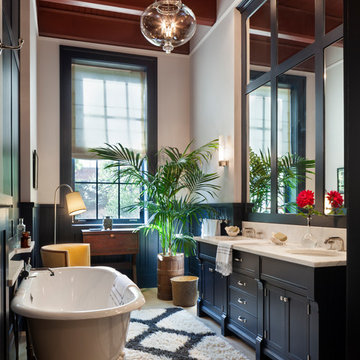
Francis Dzikowski
Transitional master light wood floor freestanding bathtub photo in New York with furniture-like cabinets, gray cabinets, gray walls, an undermount sink and marble countertops
Transitional master light wood floor freestanding bathtub photo in New York with furniture-like cabinets, gray cabinets, gray walls, an undermount sink and marble countertops

Using a deep soaking tub and very organic materials gives this Master bathroom re- model a very luxurious yet casual feel.
Mid-sized beach style master beige tile and porcelain tile light wood floor and double-sink bathroom photo in Orange County with shaker cabinets, white cabinets, an undermount tub, white walls, a drop-in sink, quartzite countertops, a hinged shower door, beige countertops and a built-in vanity
Mid-sized beach style master beige tile and porcelain tile light wood floor and double-sink bathroom photo in Orange County with shaker cabinets, white cabinets, an undermount tub, white walls, a drop-in sink, quartzite countertops, a hinged shower door, beige countertops and a built-in vanity
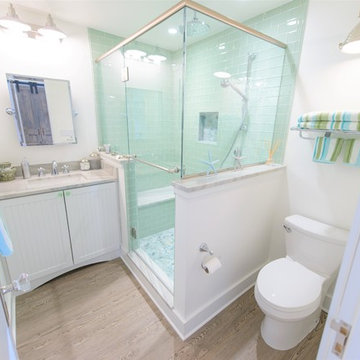
Mark Petinga
Corner shower - mid-sized coastal 3/4 blue tile and glass tile light wood floor and brown floor corner shower idea in Baltimore with beaded inset cabinets, white cabinets, a one-piece toilet, white walls, an undermount sink, quartz countertops and a hinged shower door
Corner shower - mid-sized coastal 3/4 blue tile and glass tile light wood floor and brown floor corner shower idea in Baltimore with beaded inset cabinets, white cabinets, a one-piece toilet, white walls, an undermount sink, quartz countertops and a hinged shower door
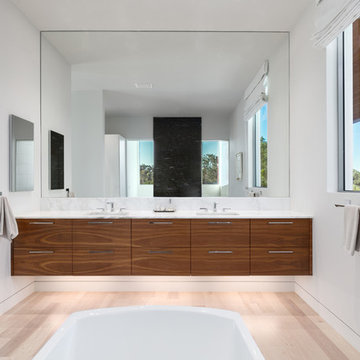
Freestanding bathtub - large modern master light wood floor and brown floor freestanding bathtub idea in Tampa with flat-panel cabinets, dark wood cabinets, white walls, a drop-in sink, marble countertops and white countertops

Main level guest bath. The 12 x 24 paneled tile along the back wall adds a great textural element.
Bathroom - small mid-century modern gray tile and porcelain tile light wood floor, beige floor, single-sink and exposed beam bathroom idea in Other with flat-panel cabinets, brown cabinets, a one-piece toilet, gray walls, an undermount sink, quartz countertops, a hinged shower door, white countertops and a floating vanity
Bathroom - small mid-century modern gray tile and porcelain tile light wood floor, beige floor, single-sink and exposed beam bathroom idea in Other with flat-panel cabinets, brown cabinets, a one-piece toilet, gray walls, an undermount sink, quartz countertops, a hinged shower door, white countertops and a floating vanity
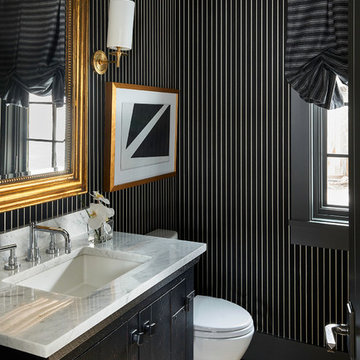
Example of a transitional light wood floor powder room design in Other with furniture-like cabinets, black cabinets, multicolored walls, an undermount sink and white countertops
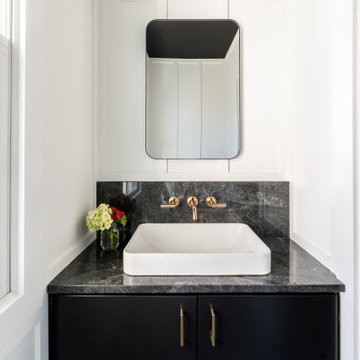
A home remodel and renovation project, #AJMBHeartOfTheHome is a stunning transformation of this busy family's main living spaces: the kitchen. mudroom, and first floor powder room. The transformation had the AJMB team reimagine the space so that form, style, and function met in an effortless way. The end result is a super stylish kitchen that is suitable for entertaining coupled with a mudroom with ample storage and stunning bath to impress guests.
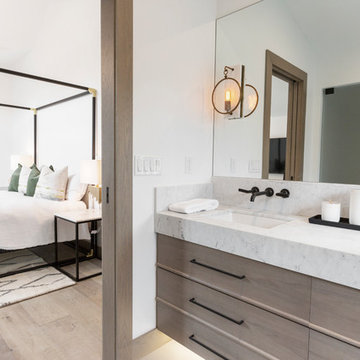
Inspiration for a small contemporary master gray tile and marble tile light wood floor bathroom remodel in Salt Lake City with flat-panel cabinets, light wood cabinets, white walls, an undermount sink, marble countertops and a hinged shower door
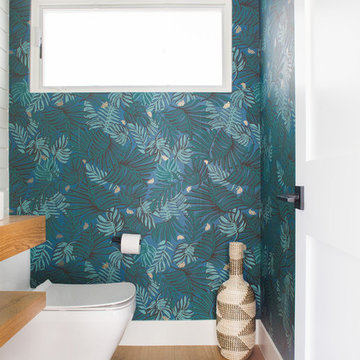
Lane Dittoe Photographs
[FIXE] design house interors
Mid-sized 1950s light wood floor powder room photo in Orange County with open cabinets, light wood cabinets, white walls, a vessel sink and wood countertops
Mid-sized 1950s light wood floor powder room photo in Orange County with open cabinets, light wood cabinets, white walls, a vessel sink and wood countertops
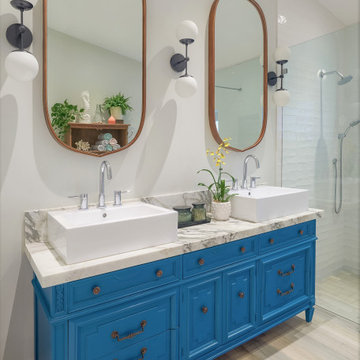
Inspiration for a coastal white tile light wood floor, beige floor and double-sink alcove shower remodel in Miami with recessed-panel cabinets, blue cabinets, white walls, a vessel sink, white countertops and a freestanding vanity
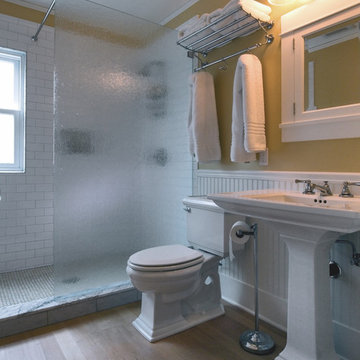
“© 2010, Dale Lang”
Mid-sized arts and crafts 3/4 white tile and ceramic tile light wood floor and beige floor bathroom photo in Seattle with white cabinets, beige walls, a pedestal sink and a two-piece toilet
Mid-sized arts and crafts 3/4 white tile and ceramic tile light wood floor and beige floor bathroom photo in Seattle with white cabinets, beige walls, a pedestal sink and a two-piece toilet
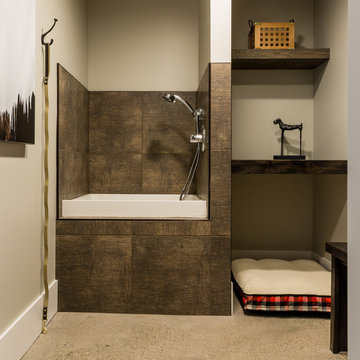
kathy peden photography
Corner shower - mid-sized industrial 3/4 light wood floor corner shower idea in Denver with a one-piece toilet, beige walls and a pedestal sink
Corner shower - mid-sized industrial 3/4 light wood floor corner shower idea in Denver with a one-piece toilet, beige walls and a pedestal sink
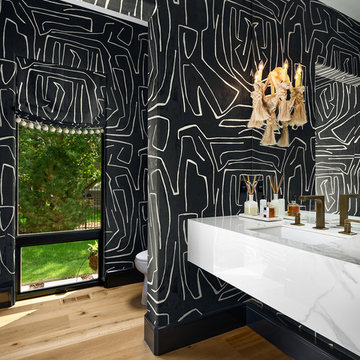
Powder room - transitional light wood floor and wallpaper powder room idea in Denver with multicolored walls, an undermount sink and white countertops
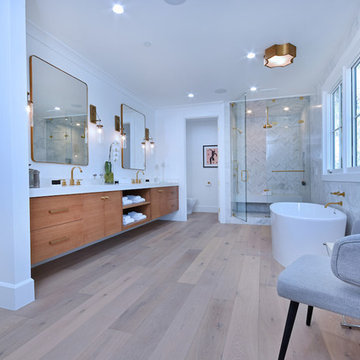
master suite with free standing tub and steam shower
Large farmhouse master white tile and marble tile light wood floor and white floor bathroom photo in Los Angeles with flat-panel cabinets, white cabinets, a two-piece toilet, white walls, a drop-in sink, quartz countertops, a hinged shower door and white countertops
Large farmhouse master white tile and marble tile light wood floor and white floor bathroom photo in Los Angeles with flat-panel cabinets, white cabinets, a two-piece toilet, white walls, a drop-in sink, quartz countertops, a hinged shower door and white countertops
Bath Ideas
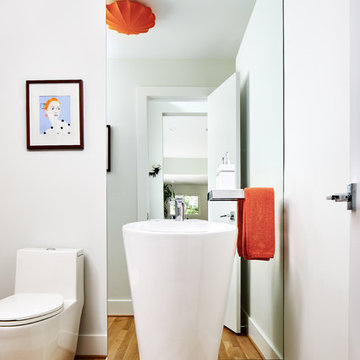
Powder room - mid-sized 1950s light wood floor powder room idea in DC Metro with a one-piece toilet, white walls and a pedestal sink
34







