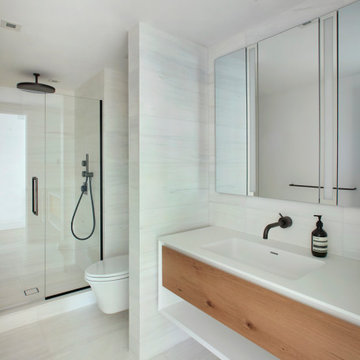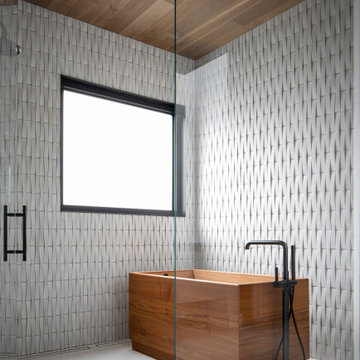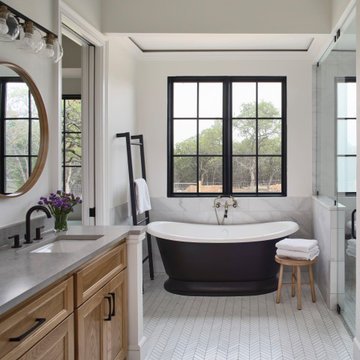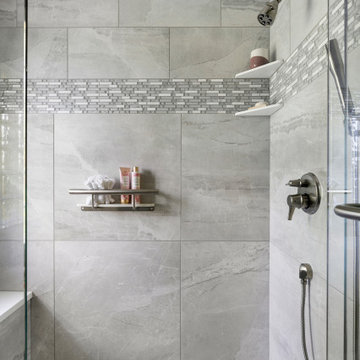Bathroom Ideas
Refine by:
Budget
Sort by:Popular Today
2381 - 2400 of 2,786,117 photos

Our clients called us wanting to not only update their master bathroom but to specifically make it more functional. She had just had knee surgery, so taking a shower wasn’t easy. They wanted to remove the tub and enlarge the shower, as much as possible, and add a bench. She really wanted a seated makeup vanity area, too. They wanted to replace all vanity cabinets making them one height, and possibly add tower storage. With the current layout, they felt that there were too many doors, so we discussed possibly using a barn door to the bedroom.
We removed the large oval bathtub and expanded the shower, with an added bench. She got her seated makeup vanity and it’s placed between the shower and the window, right where she wanted it by the natural light. A tilting oval mirror sits above the makeup vanity flanked with Pottery Barn “Hayden” brushed nickel vanity lights. A lit swing arm makeup mirror was installed, making for a perfect makeup vanity! New taller Shiloh “Eclipse” bathroom cabinets painted in Polar with Slate highlights were installed (all at one height), with Kohler “Caxton” square double sinks. Two large beautiful mirrors are hung above each sink, again, flanked with Pottery Barn “Hayden” brushed nickel vanity lights on either side. Beautiful Quartzmasters Polished Calacutta Borghini countertops were installed on both vanities, as well as the shower bench top and shower wall cap.
Carrara Valentino basketweave mosaic marble tiles was installed on the shower floor and the back of the niches, while Heirloom Clay 3x9 tile was installed on the shower walls. A Delta Shower System was installed with both a hand held shower and a rainshower. The linen closet that used to have a standard door opening into the middle of the bathroom is now storage cabinets, with the classic Restoration Hardware “Campaign” pulls on the drawers and doors. A beautiful Birch forest gray 6”x 36” floor tile, laid in a random offset pattern was installed for an updated look on the floor. New glass paneled doors were installed to the closet and the water closet, matching the barn door. A gorgeous Shades of Light 20” “Pyramid Crystals” chandelier was hung in the center of the bathroom to top it all off!
The bedroom was painted a soothing Magnetic Gray and a classic updated Capital Lighting “Harlow” Chandelier was hung for an updated look.
We were able to meet all of our clients needs by removing the tub, enlarging the shower, installing the seated makeup vanity, by the natural light, right were she wanted it and by installing a beautiful barn door between the bathroom from the bedroom! Not only is it beautiful, but it’s more functional for them now and they love it!
Design/Remodel by Hatfield Builders & Remodelers | Photography by Versatile Imaging

Elizabeth Taich Design is a Chicago-based full-service interior architecture and design firm that specializes in sophisticated yet livable environments.
IC360
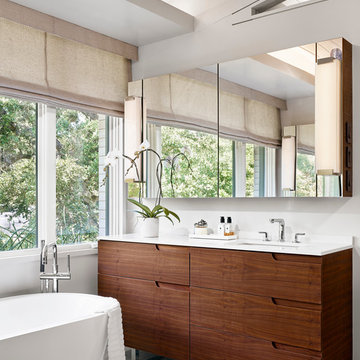
Casey Dunn Photography
Mid-sized trendy master ceramic tile freestanding bathtub photo in Austin with white walls, an undermount sink, solid surface countertops, medium tone wood cabinets, white countertops and flat-panel cabinets
Mid-sized trendy master ceramic tile freestanding bathtub photo in Austin with white walls, an undermount sink, solid surface countertops, medium tone wood cabinets, white countertops and flat-panel cabinets
Find the right local pro for your project

Mid-Century Modern Bathroom
Inspiration for a mid-century modern master porcelain tile, black floor, double-sink and exposed beam bathroom remodel in Minneapolis with flat-panel cabinets, medium tone wood cabinets, a two-piece toilet, white walls, an undermount sink, terrazzo countertops, a hinged shower door, multicolored countertops, a niche and a built-in vanity
Inspiration for a mid-century modern master porcelain tile, black floor, double-sink and exposed beam bathroom remodel in Minneapolis with flat-panel cabinets, medium tone wood cabinets, a two-piece toilet, white walls, an undermount sink, terrazzo countertops, a hinged shower door, multicolored countertops, a niche and a built-in vanity
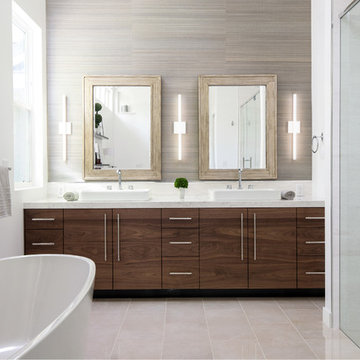
Modern master bath remodel in Elk Grove features a standalone soaking tub, custom double vanity in walnut veneer vreated by Ernest Maxing Builders, topped with Kohler vessel sinks and Grohe faucets. Grass cloth wall covering by Kravet. Double shower with curbless entry. Lighting by Lumens
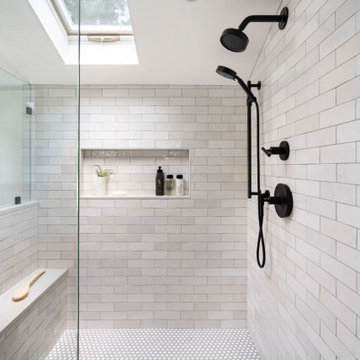
Inspiration for a transitional shower bench remodel in Philadelphia with a hinged shower door
Reload the page to not see this specific ad anymore
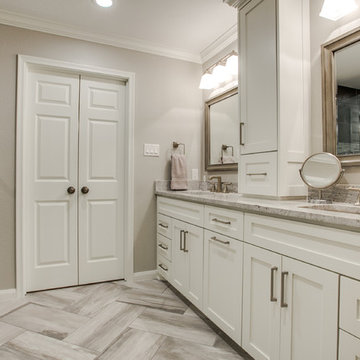
Alcove shower - mid-sized transitional master gray tile and porcelain tile porcelain tile and gray floor alcove shower idea in Dallas with shaker cabinets, white cabinets, an undermount sink, a hinged shower door, beige walls and quartzite countertops
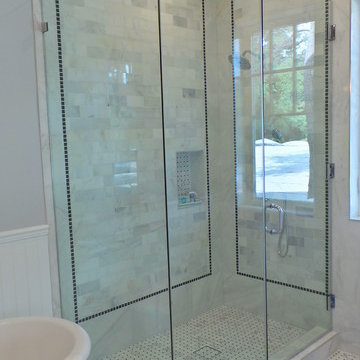
Corner shower - mid-sized craftsman master white tile and stone tile marble floor corner shower idea in Los Angeles with an undermount sink, shaker cabinets, white cabinets, marble countertops and gray walls
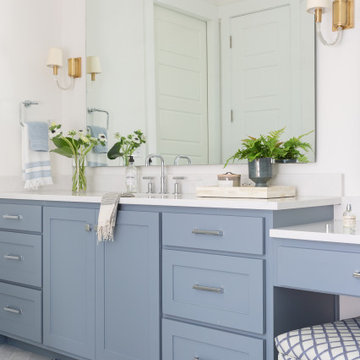
A Dallas master bathroom featuring a marble herringbone floor.
Example of a large beach style master marble floor and gray floor bathroom design in Dallas with shaker cabinets, blue cabinets, an undermount sink, quartz countertops, white countertops and white walls
Example of a large beach style master marble floor and gray floor bathroom design in Dallas with shaker cabinets, blue cabinets, an undermount sink, quartz countertops, white countertops and white walls
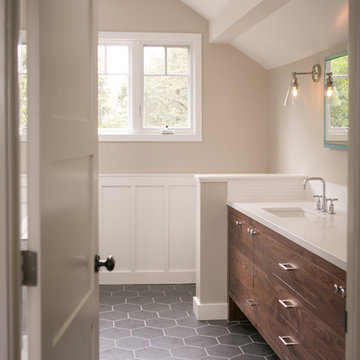
Jessamyn Harris Photography
Large cottage master gray tile and ceramic tile porcelain tile and black floor bathroom photo in San Francisco with flat-panel cabinets, dark wood cabinets, a two-piece toilet, beige walls, an undermount sink and quartz countertops
Large cottage master gray tile and ceramic tile porcelain tile and black floor bathroom photo in San Francisco with flat-panel cabinets, dark wood cabinets, a two-piece toilet, beige walls, an undermount sink and quartz countertops
Reload the page to not see this specific ad anymore

Photography: Regan Wood Photography
Example of a mid-sized trendy 3/4 black tile and mosaic tile slate floor and black floor bathroom design in New York with flat-panel cabinets, medium tone wood cabinets, a vessel sink, black countertops, tile countertops and black walls
Example of a mid-sized trendy 3/4 black tile and mosaic tile slate floor and black floor bathroom design in New York with flat-panel cabinets, medium tone wood cabinets, a vessel sink, black countertops, tile countertops and black walls

Hub Willson Photography
Large cottage master white tile brown floor and ceramic tile bathroom photo in Philadelphia with furniture-like cabinets, white walls, light wood cabinets, a one-piece toilet, an undermount sink, quartz countertops and a hinged shower door
Large cottage master white tile brown floor and ceramic tile bathroom photo in Philadelphia with furniture-like cabinets, white walls, light wood cabinets, a one-piece toilet, an undermount sink, quartz countertops and a hinged shower door

SeaThru is a new, waterfront, modern home. SeaThru was inspired by the mid-century modern homes from our area, known as the Sarasota School of Architecture.
This homes designed to offer more than the standard, ubiquitous rear-yard waterfront outdoor space. A central courtyard offer the residents a respite from the heat that accompanies west sun, and creates a gorgeous intermediate view fro guest staying in the semi-attached guest suite, who can actually SEE THROUGH the main living space and enjoy the bay views.
Noble materials such as stone cladding, oak floors, composite wood louver screens and generous amounts of glass lend to a relaxed, warm-contemporary feeling not typically common to these types of homes.
Photos by Ryan Gamma Photography
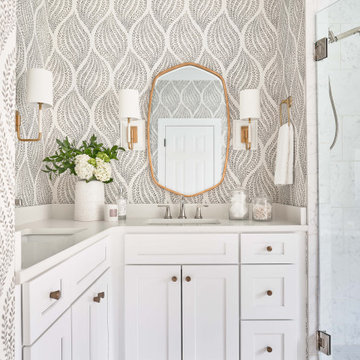
Wash Away Your Troubles Bathroom Remodel.
Bathroom - country single-sink and wallpaper bathroom idea in Other with white cabinets and white countertops
Bathroom - country single-sink and wallpaper bathroom idea in Other with white cabinets and white countertops
Bathroom Ideas
Reload the page to not see this specific ad anymore

Bathroom - small modern master green tile and ceramic tile ceramic tile, gray floor and double-sink bathroom idea in Other with shaker cabinets, light wood cabinets, a one-piece toilet, white walls, an undermount sink, quartzite countertops, white countertops, a niche and a built-in vanity

Small transitional modern bathroom with teal floor tile. Photo by: Pixie Interiors
Inspiration for a mid-sized contemporary 3/4 gray tile, white tile and subway tile cement tile floor and blue floor bathroom remodel in New York with a one-piece toilet, gray walls, flat-panel cabinets, white cabinets, a console sink and white countertops
Inspiration for a mid-sized contemporary 3/4 gray tile, white tile and subway tile cement tile floor and blue floor bathroom remodel in New York with a one-piece toilet, gray walls, flat-panel cabinets, white cabinets, a console sink and white countertops
120






