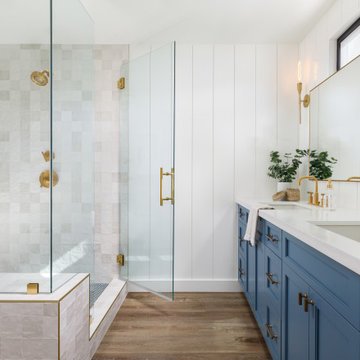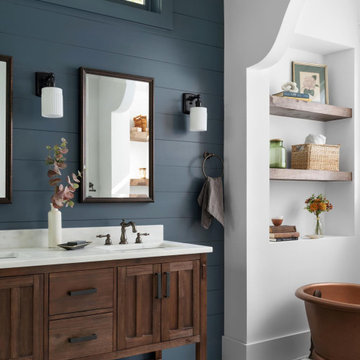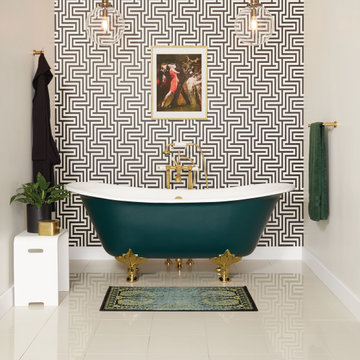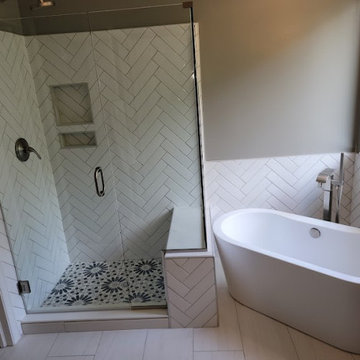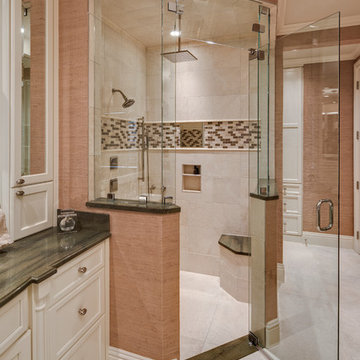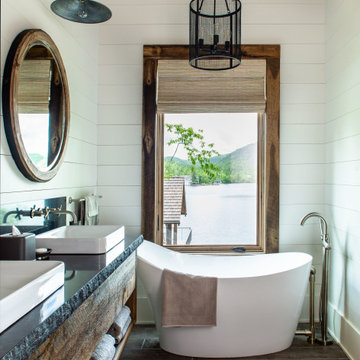Bathroom Ideas
Refine by:
Budget
Sort by:Popular Today
4501 - 4520 of 2,795,737 photos
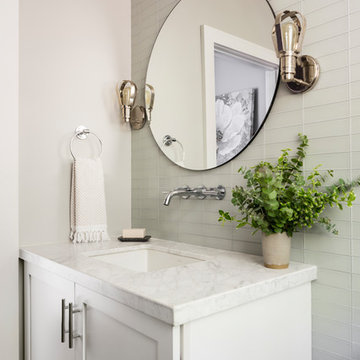
Mid-sized cottage gray tile and glass tile bathroom photo in Seattle with shaker cabinets, white cabinets, gray walls, an undermount sink, white countertops and marble countertops

Mid-sized transitional master brown tile and ceramic tile ceramic tile and beige floor bathroom photo in San Diego with brown walls, a drop-in sink, raised-panel cabinets, dark wood cabinets, granite countertops and a hinged shower door
Find the right local pro for your project
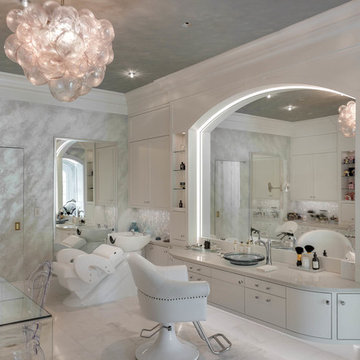
Rob Karosis
Bathroom - huge traditional master marble floor and gray floor bathroom idea in Boston with flat-panel cabinets, white cabinets, a vessel sink, marble countertops and gray countertops
Bathroom - huge traditional master marble floor and gray floor bathroom idea in Boston with flat-panel cabinets, white cabinets, a vessel sink, marble countertops and gray countertops
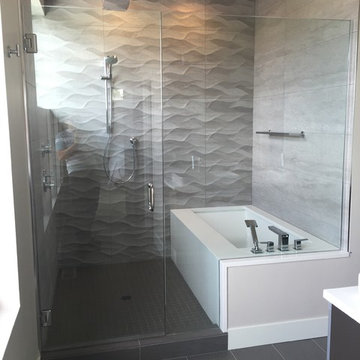
Example of a small trendy master beige tile and ceramic tile porcelain tile and gray floor alcove shower design in Seattle with flat-panel cabinets, dark wood cabinets, an undermount tub, gray walls, a vessel sink, quartzite countertops and a hinged shower door

The hall bathroom was designed with a new grey/blue furniture style vanity, giving the space a splash of color, and topped with a pure white Porcelain integrated sink. A new tub was installed with a tall but thin-framed sliding glass door—a thoughtful design to accommodate taller family and guests. The shower walls were finished in a Porcelain marble-looking tile to match the vanity and floor tile, a beautiful deep blue that also grounds the space and pulls everything together. All-in-all, Gayler Design Build took a small cramped bathroom and made it feel spacious and airy, even without a window!

Mid-sized farmhouse 3/4 marble floor, white floor and double-sink alcove shower photo in Chicago with recessed-panel cabinets, white cabinets, gray walls, an undermount sink, quartz countertops, a hinged shower door, gray countertops and a built-in vanity
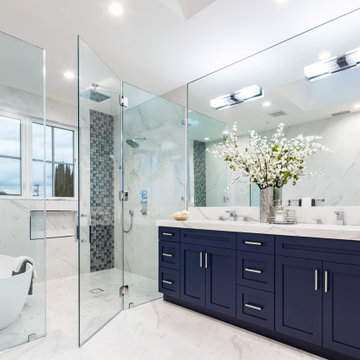
Inspiration for a transitional white floor and double-sink bathroom remodel in San Francisco with shaker cabinets, blue cabinets, an undermount sink, a hinged shower door, white countertops, a niche and a built-in vanity

Black and white can never make a comeback, because it's always around. Such a classic combo that never gets old and we had lots of fun creating a fun and functional space in this jack and jill bathroom. Used by one of the client's sons as well as being the bathroom for overnight guests, this space needed to not only have enough foot space for two, but be "cool" enough for a teenage boy to appreciate and show off to his friends.
The vanity cabinet is a freestanding unit from WW Woods Shiloh collection in their Black paint color. A simple inset door style - Aspen - keeps it looking clean while really making it a furniture look. All of the tile is marble and sourced from Daltile, in Carrara White and Nero Marquina (black). The accent wall is the 6" hex black/white blend. All of the plumbing fixtures and hardware are from the Brizo Litze collection in a Luxe Gold finish. Countertop is Caesarstone Blizzard 3cm quartz.
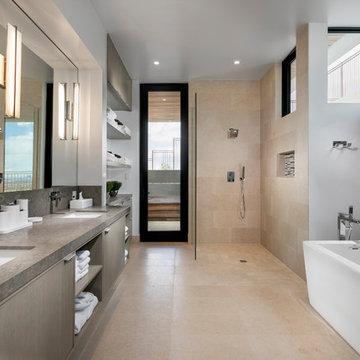
SB Architects
Bathroom - contemporary master multicolored tile and matchstick tile beige floor bathroom idea in Las Vegas with flat-panel cabinets and an undermount sink
Bathroom - contemporary master multicolored tile and matchstick tile beige floor bathroom idea in Las Vegas with flat-panel cabinets and an undermount sink
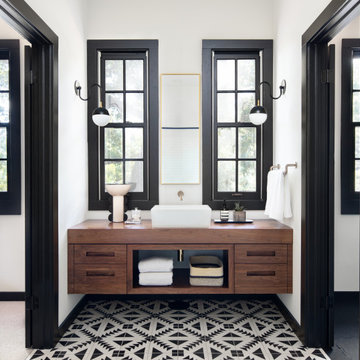
Vanity - Santee Design
Sconces - Atelier De Troupe
Floor Tile - Cement Tile Shop
Bathroom - large transitional master porcelain tile, multicolored floor and single-sink bathroom idea in San Francisco with flat-panel cabinets, medium tone wood cabinets, white walls, a vessel sink, wood countertops, brown countertops and a floating vanity
Bathroom - large transitional master porcelain tile, multicolored floor and single-sink bathroom idea in San Francisco with flat-panel cabinets, medium tone wood cabinets, white walls, a vessel sink, wood countertops, brown countertops and a floating vanity

Sponsored
Columbus, OH
8x Best of Houzz
Dream Baths by Kitchen Kraft
Your Custom Bath Designers & Remodelers in Columbus I 10X Best Houzz
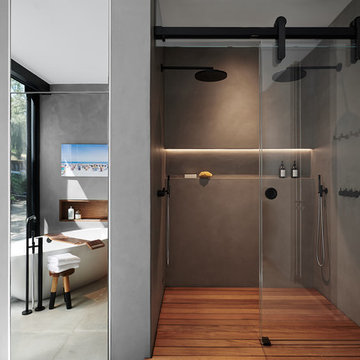
Bathroom - mid-century modern gray floor bathroom idea in San Francisco with gray walls

Japanese Tea House featuring Japanese Soaking tub and combined shower and tub bathing area. Design by Trilogy Partners Photos Roger Wade featured in Architectural Digest May 2010
Bathroom Ideas

Sponsored
Plain City, OH
Kuhns Contracting, Inc.
Central Ohio's Trusted Home Remodeler Specializing in Kitchens & Baths
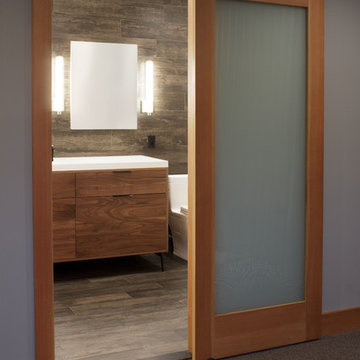
Walnut Vanity
Kara Lashuay
Bathroom - small modern white tile and porcelain tile medium tone wood floor bathroom idea in New York with flat-panel cabinets, medium tone wood cabinets, a two-piece toilet, beige walls, an integrated sink and solid surface countertops
Bathroom - small modern white tile and porcelain tile medium tone wood floor bathroom idea in New York with flat-panel cabinets, medium tone wood cabinets, a two-piece toilet, beige walls, an integrated sink and solid surface countertops
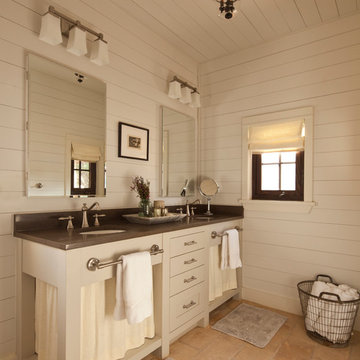
Shiflet Group Architects
Photographer Nick Johnson
Farmhouse bathroom photo in Austin with open cabinets, gray cabinets and white walls
Farmhouse bathroom photo in Austin with open cabinets, gray cabinets and white walls
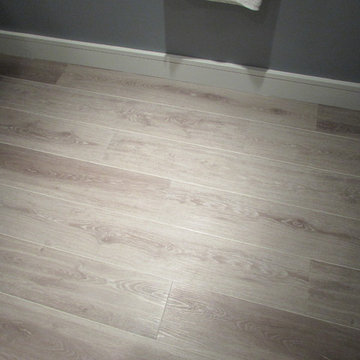
The flooring color was also an important decision in keeping the room open. Our one goal was to make the space feel bigger. We chose a beautiful medium hardwood.
226






