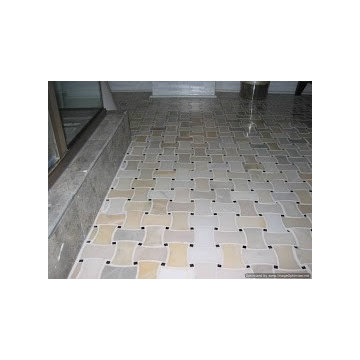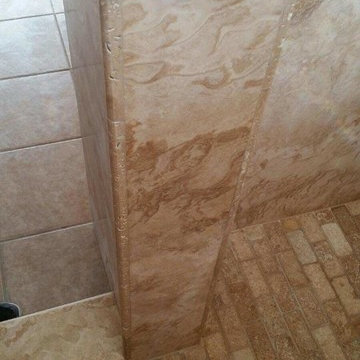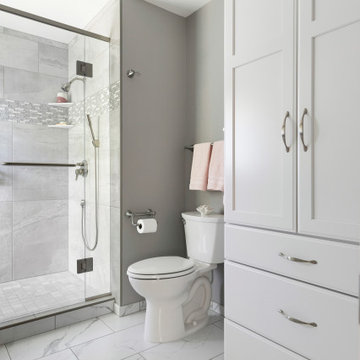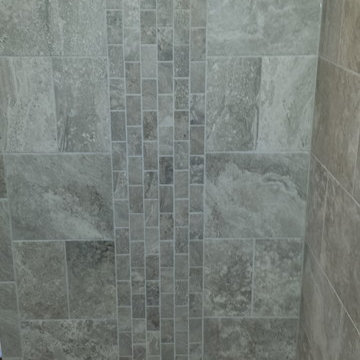Bathroom Ideas
Refine by:
Budget
Sort by:Popular Today
8821 - 8840 of 2,786,117 photos
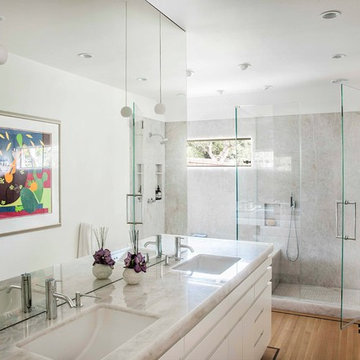
Robert Vente
Corner shower - contemporary master gray tile and stone slab medium tone wood floor and brown floor corner shower idea in San Francisco with flat-panel cabinets, white cabinets, white walls, an undermount sink, a hinged shower door and gray countertops
Corner shower - contemporary master gray tile and stone slab medium tone wood floor and brown floor corner shower idea in San Francisco with flat-panel cabinets, white cabinets, white walls, an undermount sink, a hinged shower door and gray countertops
Find the right local pro for your project
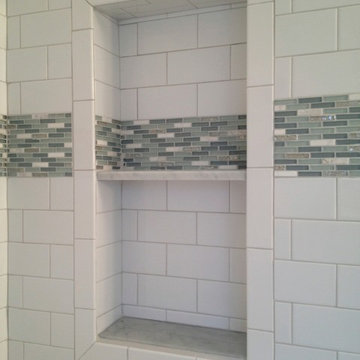
Example of a mid-sized classic black and white tile and porcelain tile marble floor alcove shower design in Newark with recessed-panel cabinets, dark wood cabinets, a two-piece toilet, blue walls, an undermount sink and marble countertops
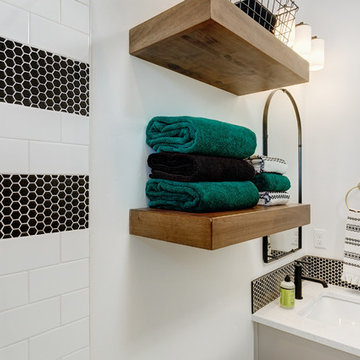
Mid-sized farmhouse 3/4 white tile and subway tile ceramic tile and white floor bathroom photo in Boise with shaker cabinets, gray cabinets, a one-piece toilet, white walls, an undermount sink, solid surface countertops and white countertops
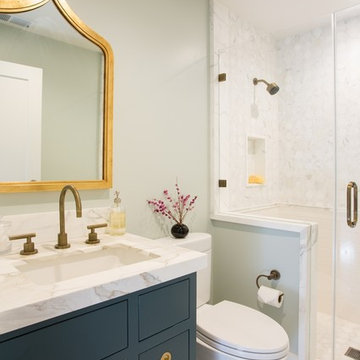
Inspiration for a transitional 3/4 white tile alcove shower remodel in San Francisco with an undermount sink, flat-panel cabinets, a two-piece toilet, green walls and blue cabinets
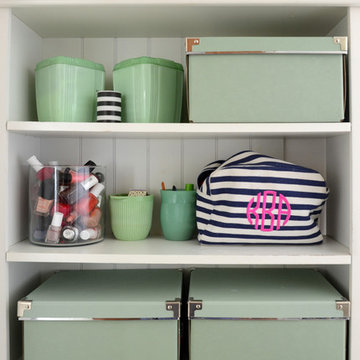
Photo: Faith Towers Media © 2015 Houzz
Bathroom - transitional bathroom idea in Boston
Bathroom - transitional bathroom idea in Boston
Reload the page to not see this specific ad anymore
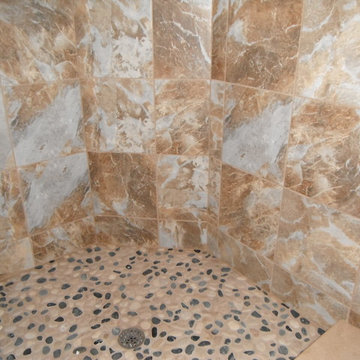
Shower Pebble Stone floor and wall tile
Large beach style master blue tile and pebble tile ceramic tile corner shower photo in Cleveland
Large beach style master blue tile and pebble tile ceramic tile corner shower photo in Cleveland
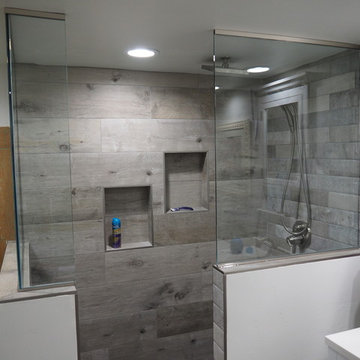
Dakota Grigio
Bathroom - mid-sized transitional 3/4 gray tile and ceramic tile laminate floor and gray floor bathroom idea in Other with shaker cabinets, white cabinets, a two-piece toilet, gray walls, an undermount sink and quartz countertops
Bathroom - mid-sized transitional 3/4 gray tile and ceramic tile laminate floor and gray floor bathroom idea in Other with shaker cabinets, white cabinets, a two-piece toilet, gray walls, an undermount sink and quartz countertops
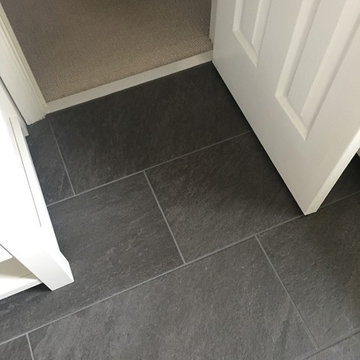
Inspiration for a mid-sized timeless 3/4 porcelain tile and white tile porcelain tile and black floor bathroom remodel in Other with shaker cabinets, white cabinets, white walls, an undermount sink, marble countertops and a two-piece toilet
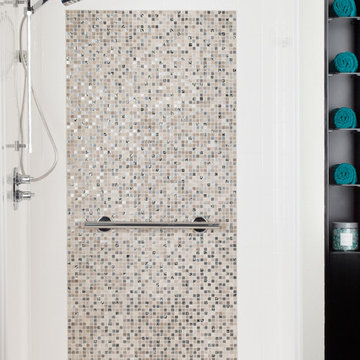
https://bestbath.com/products/showers/barrier-free/
Bestbath commercial shower faux tile shower walk in shower
walk in shower base
walk in shower pan
walk in shower
walk in shower installation instructions
handicap walk in showers
walk in shower base sizes
water stopper for walk in shower
ada walk in shower kits
walk in shower kits
ada walk in shower kits
one piece fiberglass walk in shower
shower bases for walk in showers
ada walk in shower
walk in shower with seat
walk in shower stalls
walk in shower base pan
best walk in shower kits
best quality walk in shower enclosures
ada walk in shower
walk in shower for disabled person
fiberglass walk in shower
fiberglass walk in shower
walk in shower sizes
walk in shower enclosure ideas
how to build a walk in shower from scratch
walk in shower base kit
best walk in shower enclosures
walk in shower door width
types of walk in showers
tub to walk in shower
how to build a shower base for walk in shower
walk in shower designs
american standard walk in shower
fancy walk in showers
fiberglass walk in shower ideas
shower curtain length for walk in shower
tub to walk in shower conversion kit
walk in shower walls
walk in shower and bath
prefab walk in shower
how to change a tub into a walk in shower
awesome walk in showers
standard walk in shower size
curbless walk in shower
walk in shower with window
walk in shower with tub inside
walk in shower bathroom designs
walk in shower dimensions
remove tub install walk in shower
one piece walk in shower
small walk in shower enclosures
walk in showers canada
how to build a walk in shower pan
framing a walk in shower
how do you build a walk in shower
installing a walk in shower floor
tile walk in shower kits
walk in shower base construction
pictures of ceramic tile walk in showers
how to tile a walk in shower video
walk in shower combo
walk in shower design dimensions
walk in shower drain
60 inch walk in shower kits
walk in shower with seat designs
walk in shower remodel pictures
30x60 walk in shower
beautiful walk in showers
walk in showers for elderly prices
small walk in shower remodel ideas
pictures of walk in showers
walk in showers for seniors
tile walk in shower
buy walk in shower
standard walk in shower dimensions
large walk in shower ideas
manhattan walk in shower enclosures
bathtub size walk in shower
walk in shower definition
walk in shower size requirements
walk in shower width
no curb walk in shower
what is a walk in shower
walk in shower floor
one piece walk in shower units
building a walk in shower
walk in shower installation
images of bathrooms with walk in showers
walk in shower enclosures with seat
walk in shower units for sale
houzz walk in shower
small bathroom with tub and walk in shower
large walk in showers with seats
walk in shower designs with bench
walk in shower with bench
best walk in shower tray
diy walk in shower pan
walk in shower accessories
walk in shower units for disabled
walk in shower ideas for elderly
hotels with walk in showers near me
cheap walk in showers
luxury walk in shower designs
walk in shower drain location
ideas walk in shower enclosure
walk in shower base for tile
building a walk in shower pan
cheap walk in shower enclosures
how to fit a walk in shower
walk in shower units with seat
disabled walk in shower enclosures
5 walk in shower
walk in shower bath
walk in shower vs bathtub
how to build a walk in shower base
seats for walk in showers
large walk in shower designs
walk in shower construction
walk in shower insert
how to walk in shower
how to put in a walk in shower
walk in shower and bath combinations
walk in shower pan kit
walk in shower ideas with seat
walk in shower tub insert
walk in shower price comparison
custom walk in shower
walk in shower drain install
how to clean a walk in shower
american standard walk in shower with seat
walk in showers for mobile homes
shower walk in tub combo
small walk in shower designs
corner walk in shower ideas
large walk in shower enclosures
replace tub with walk in shower
high end walk in showers
corner walk in shower
walk in shower with tub combo
walk in shower with tub combo
walk in shower stall with seat
best shower curtain for walk in shower
large walk in shower units
custom walk in shower ideas
walk in shower picture gallery
how to make a tiled walk in shower
open walk in shower
walk in shower prices
walk in shower options
walk in showers for sale
how to build a walk in shower
walk in shower tub for seniors
modern walk in shower
shower curtain for walk in shower
walk in shower with tub in front
walk in shower with bench seat
walk in shower surround
bathroom walk in shower tile
walk in shower curtain
walk in shower floor construction
shower curtain ideas for walk in showers
walk in shower materials
small walk in shower kits
grab bar placement in walk in shower
cool walk in showers
corner walk in shower designs
how to install a walk in shower
walk in shower stalls designs
walk in shower plans and specs
walk in shower stall ideas
best walk in showers
best walk in shower for elderly
bathroom with walk in showers ideas
walk in shower without door dimensions
walk in shower reviews
roll in shower vs walk in shower
walk in shower remodel ideas
cheap walk in shower kits
bathroom remodel ideas walk in shower
modern walk in shower designs
walk in shower units
pictures of walk in showers with seats
ada walk in shower dimensions
walk in shower curtain liner
how big is a walk in shower
walk in shower kits with seat
remove tub and install walk in shower
walk in shower floor ideas
walk in shower handicap accessible
5 foot walk in shower
best walk in shower designs
walk in showers with seats cost
walk in shower water barrier
fiberglass walk in shower units
cool walk in shower ideas
walk in shower bath with seat
pictures of bathrooms with walk in showers
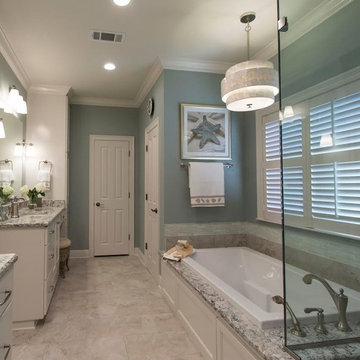
Mid-sized beach style master beige tile and porcelain tile porcelain tile bathroom photo in New Orleans with an undermount sink, recessed-panel cabinets, white cabinets, quartz countertops and green walls
Reload the page to not see this specific ad anymore
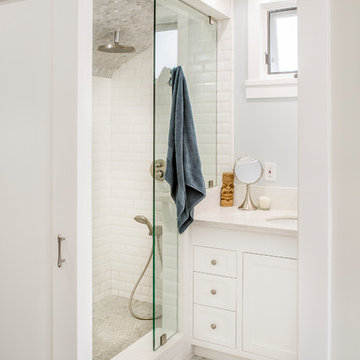
Photography: Will Hare Jr.
Bathroom - mid-sized traditional 3/4 white tile and subway tile gray floor and marble floor bathroom idea in Orange County with shaker cabinets, white cabinets, gray walls, an undermount sink, white countertops and marble countertops
Bathroom - mid-sized traditional 3/4 white tile and subway tile gray floor and marble floor bathroom idea in Orange County with shaker cabinets, white cabinets, gray walls, an undermount sink, white countertops and marble countertops

Example of a country white tile and subway tile corner shower design in San Francisco with dark wood cabinets, white walls, an undermount sink, a hinged shower door and flat-panel cabinets
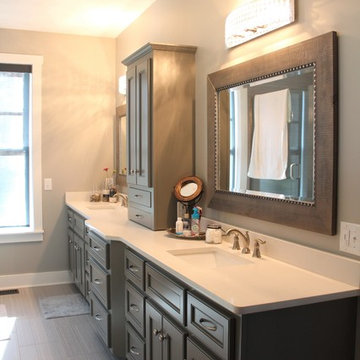
Drop-in bathtub - mid-sized transitional master porcelain tile and gray floor drop-in bathtub idea in Nashville with an undermount sink, quartz countertops, recessed-panel cabinets and gray cabinets
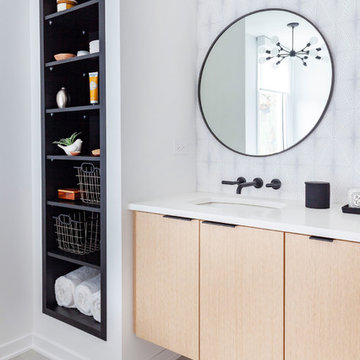
The master bath now has a walk-in shower, a tub and style to spare. There are so many elements of design in here, but they work together so well it doesn’t feel the least bit busy. Photography by LOMA Studios, lomastudios.com
Bathroom Ideas
Reload the page to not see this specific ad anymore
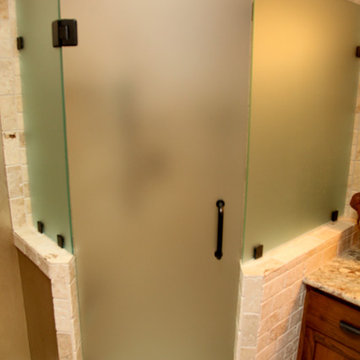
Cotton Photography
This tiny master bathroom was land locked and windowless. Installed 18 X 24 tile on the floor to give the illusion of more space. The tiny corner shower was dark and uninviting, no way to start your day. We took down the walls on either side and replaced them with frosted glass. The entire shower is tiled in honed tumbled marble tile.
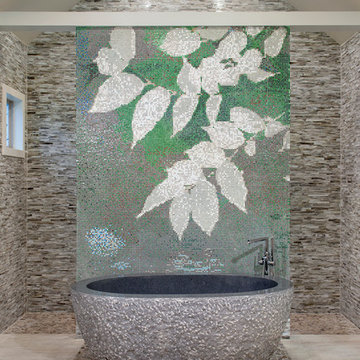
Tom McConnell
Trendy multicolored tile and mosaic tile freestanding bathtub photo in Austin
Trendy multicolored tile and mosaic tile freestanding bathtub photo in Austin
442






