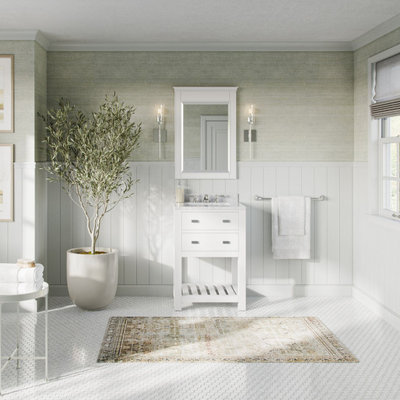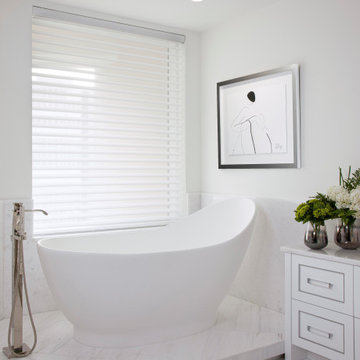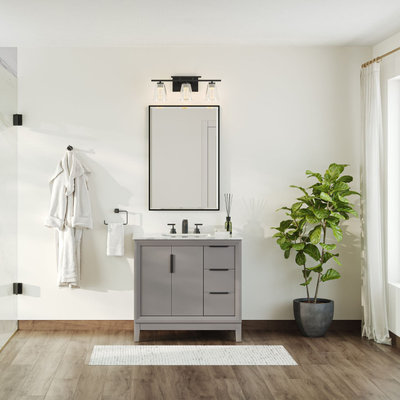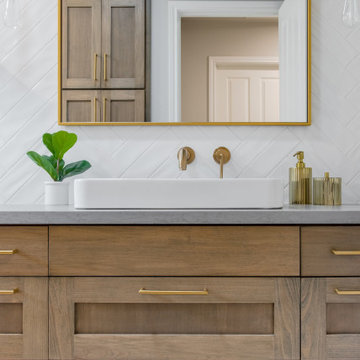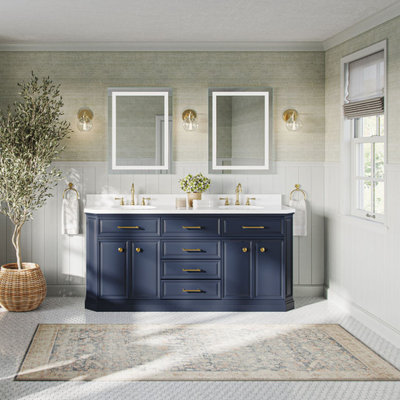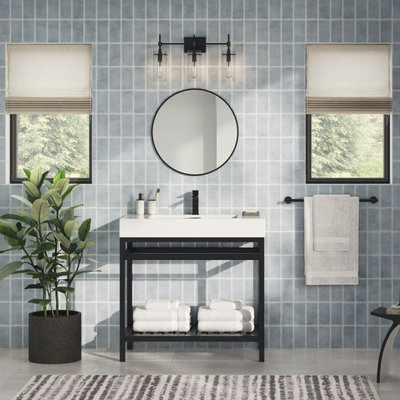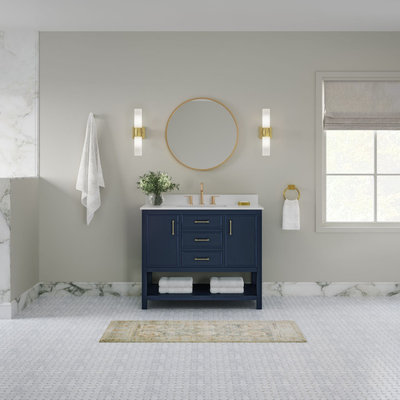Bathroom Ideas
Refine by:
Budget
Sort by:Popular Today
781 - 800 of 2,785,279 photos

Janine Dowling Design, Inc.
www.janinedowling.com
Michael J. Lee Photography
Bathroom Design by Jodi L. Swartz
Inspiration for a mid-sized timeless master white tile and stone tile marble floor bathroom remodel in Boston with gray walls, a one-piece toilet, an undermount sink and a niche
Inspiration for a mid-sized timeless master white tile and stone tile marble floor bathroom remodel in Boston with gray walls, a one-piece toilet, an undermount sink and a niche

Light and Airy! Fresh and Modern Architecture by Arch Studio, Inc. 2021
Inspiration for a large transitional master white tile and marble tile marble floor, white floor and double-sink bathroom remodel in San Francisco with shaker cabinets, light wood cabinets, a one-piece toilet, white walls, an undermount sink, marble countertops, a hinged shower door, black countertops, a niche and a built-in vanity
Inspiration for a large transitional master white tile and marble tile marble floor, white floor and double-sink bathroom remodel in San Francisco with shaker cabinets, light wood cabinets, a one-piece toilet, white walls, an undermount sink, marble countertops, a hinged shower door, black countertops, a niche and a built-in vanity
Find the right local pro for your project

Example of a large cottage kids' white tile ceramic tile, gray floor and double-sink alcove shower design in Salt Lake City with beige cabinets, an undermount sink, quartz countertops, a hinged shower door, white countertops, recessed-panel cabinets and gray walls
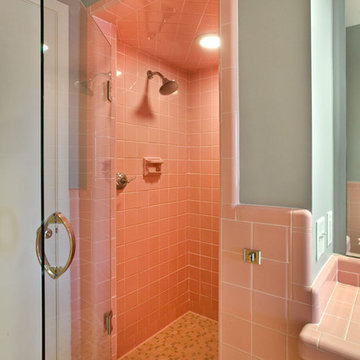
Full tile shower with glass door. Modern, artsy interpretation of retro pink tile bathroom by The Legacy Building Company of Minnetonka, MN
Inspiration for an eclectic master pink tile and ceramic tile porcelain tile alcove shower remodel in Minneapolis with gray walls
Inspiration for an eclectic master pink tile and ceramic tile porcelain tile alcove shower remodel in Minneapolis with gray walls
Reload the page to not see this specific ad anymore

Example of a mid-sized trendy master white tile and stone slab marble floor, white floor and double-sink bathroom design in Los Angeles with brown cabinets, a wall-mount toilet, white walls, an undermount sink, marble countertops, white countertops, recessed-panel cabinets and a built-in vanity

Photo; Cesar Rubio
Inspiration for a mid-sized contemporary 3/4 pebble tile and gray tile ceramic tile and beige floor bathroom remodel in San Francisco with an undermount sink, beige walls, open cabinets, medium tone wood cabinets and a two-piece toilet
Inspiration for a mid-sized contemporary 3/4 pebble tile and gray tile ceramic tile and beige floor bathroom remodel in San Francisco with an undermount sink, beige walls, open cabinets, medium tone wood cabinets and a two-piece toilet
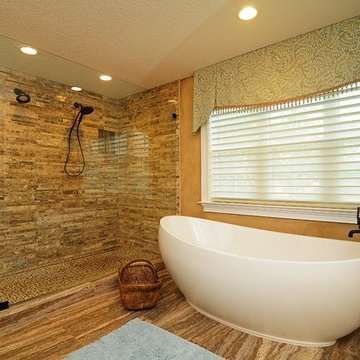
Example of a mid-sized classic master blue tile and matchstick tile medium tone wood floor and brown floor bathroom design in Tampa with recessed-panel cabinets, beige cabinets, beige walls, an undermount sink, granite countertops and a hinged shower door

Relaxing white and gray master bathroom with marble tiles and built-in storage
Photo by Stacy Zarin Goldberg Photography
Alcove shower - mid-sized transitional master gray tile and mosaic tile marble floor and gray floor alcove shower idea in DC Metro with recessed-panel cabinets, gray cabinets, a one-piece toilet, gray walls, an undermount sink, quartzite countertops, a hinged shower door and white countertops
Alcove shower - mid-sized transitional master gray tile and mosaic tile marble floor and gray floor alcove shower idea in DC Metro with recessed-panel cabinets, gray cabinets, a one-piece toilet, gray walls, an undermount sink, quartzite countertops, a hinged shower door and white countertops
Reload the page to not see this specific ad anymore

Inspiration for a huge cottage master white tile limestone floor, gray floor and single-sink bathroom remodel in San Francisco with blue cabinets, a one-piece toilet, white walls, a drop-in sink, marble countertops, a hinged shower door, white countertops, a built-in vanity and recessed-panel cabinets
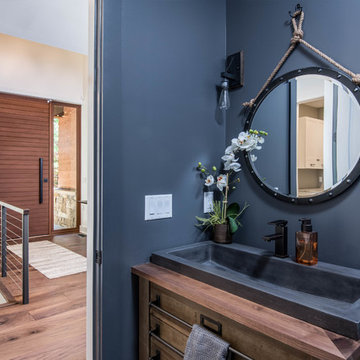
Inspiration for a small rustic 3/4 light wood floor and beige floor bathroom remodel in Other with flat-panel cabinets, brown cabinets, blue walls, a trough sink, wood countertops and brown countertops
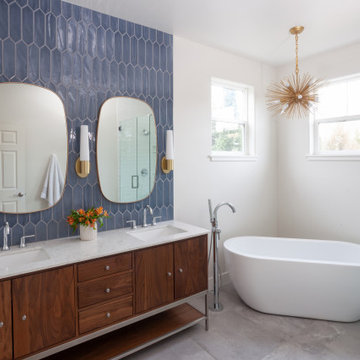
Inspiration for a contemporary blue tile gray floor and double-sink freestanding bathtub remodel in Other with flat-panel cabinets, medium tone wood cabinets, white walls, an undermount sink, gray countertops and a freestanding vanity
Bathroom Ideas
Reload the page to not see this specific ad anymore
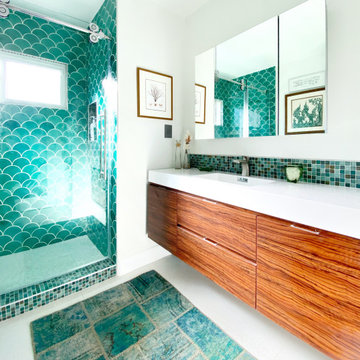
Example of a mid-sized trendy 3/4 green tile, multicolored tile and mosaic tile white floor and single-sink bathroom design in San Diego with flat-panel cabinets, medium tone wood cabinets, an integrated sink, white countertops and a floating vanity

Creation of a new master bathroom, kids’ bathroom, toilet room and a WIC from a mid. size bathroom was a challenge but the results were amazing.
The master bathroom has a huge 5.5'x6' shower with his/hers shower heads.
The main wall of the shower is made from 2 book matched porcelain slabs, the rest of the walls are made from Thasos marble tile and the floors are slate stone.
The vanity is a double sink custom made with distress wood stain finish and its almost 10' long.
The vanity countertop and backsplash are made from the same porcelain slab that was used on the shower wall.
The two pocket doors on the opposite wall from the vanity hide the WIC and the water closet where a $6k toilet/bidet unit is warmed up and ready for her owner at any given moment.
Notice also the huge 100" mirror with built-in LED light, it is a great tool to make the relatively narrow bathroom to look twice its size.
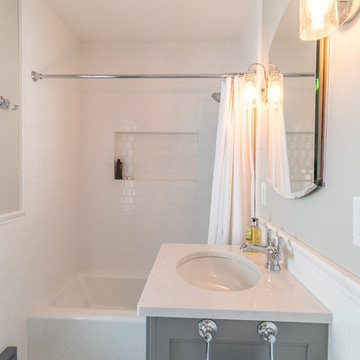
This family and had been living in their 1917 Tangletown neighborhood, Minneapolis home for over two years and it wasn’t meeting their needs.
The lack of AC in the bathroom was an issue, the bathtub leaked frequently, and their lack of a shower made it difficult for them to use the space well. After researching Design/Build firms, they came to Castle on the recommendations from others.
Wanting a clean “canvas” to work with, Castle removed all the flooring, plaster walls, tiles, plumbing and electrical fixtures. We replaced the existing window with a beautiful Marvin Integrity window with privacy glass to match the rest of the home.
A bath fan was added as well as a much smaller radiator. Castle installed a new cast iron bathtub, tub filler, hand shower, new custom vanity from the Woodshop of Avon with Cambria Weybourne countertop and a recessed medicine cabinet. Wall sconces from Creative lighting add personality to the space.
The entire space feels charming with all new traditional black and white hexagon floor tile, tiled shower niche, white subway tile bath tub surround, tile wainscoting and custom shelves above the toilet.
Just outside the bathroom, Castle also installed an attic access ladder in their hallway, that is not only functional, but aesthetically pleasing.
Come see this project on the 2018 Castle Educational Home Tour, September 29 – 30, 2018.

Master Bathroom design and layout by homeowner and Jennifer at Creekside Cabinets. Counters by Hoover Custom Tops in at Kinston. Cabinet hardware by Top Knobs. Bristol Door style in Peppercorn Tinted Varnish by Fieldstone Cabinetry. Photography by Archie at Smartfocus Photography.

Inspiration for a mid-sized transitional porcelain tile and beige floor bathroom remodel in Miami with a vessel sink, flat-panel cabinets, dark wood cabinets and multicolored walls

This sophisticated luxury master bath features his and her vanities that are separated by floor to cielng cabinets. The deep drawers were notched around the plumbing to maximize storage. Integrated lighting highlights the open shelving below the drawers. The curvilinear stiles and rails of Rutt’s exclusive Prairie door style combined with the soft grey paint color give this room a luxury spa feel.
design by drury design
40






