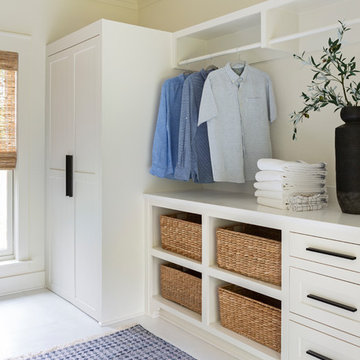Home Design Ideas

This stunning master suite is part of a whole house design and renovation project by Haven Design and Construction. The master bath features a 22' cupola with a breathtaking shell chandelier, a freestanding tub, a gold and marble mosaic accent wall behind the tub, a curved walk in shower, his and hers vanities with a drop down seated vanity area for her, complete with hairdryer pullouts and a lucite vanity bench.

Photography by David Duncan Livingston
Corner shower - cottage master white tile and subway tile gray floor corner shower idea in San Francisco with flat-panel cabinets, dark wood cabinets, a two-piece toilet, white walls, an undermount sink, a hinged shower door and white countertops
Corner shower - cottage master white tile and subway tile gray floor corner shower idea in San Francisco with flat-panel cabinets, dark wood cabinets, a two-piece toilet, white walls, an undermount sink, a hinged shower door and white countertops
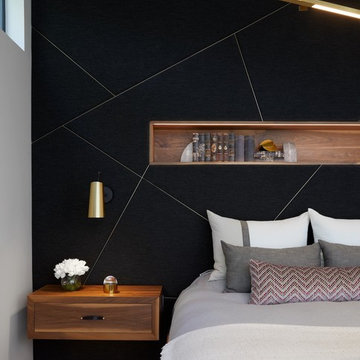
Master Suite’s full-wall customized bed/nightstand feature unites knotted charcoal wool-upholstered panels with satin brass inlays, walnut cut-out bookcase with LED strip light inlays and articulating sconces.
Find the right local pro for your project

Darren Setlow Photography
Large cottage l-shaped light wood floor, beige floor and exposed beam eat-in kitchen photo in Portland Maine with a farmhouse sink, shaker cabinets, white cabinets, granite countertops, gray backsplash, subway tile backsplash, paneled appliances, an island and multicolored countertops
Large cottage l-shaped light wood floor, beige floor and exposed beam eat-in kitchen photo in Portland Maine with a farmhouse sink, shaker cabinets, white cabinets, granite countertops, gray backsplash, subway tile backsplash, paneled appliances, an island and multicolored countertops
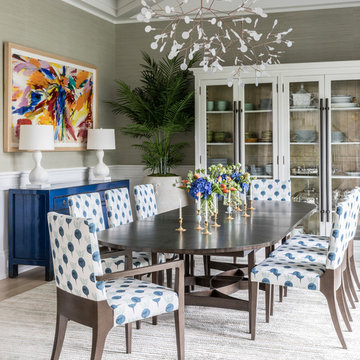
Dining room - coastal medium tone wood floor and brown floor dining room idea in New York with gray walls

Kitchen - mid-sized transitional dark wood floor and brown floor kitchen idea in Chicago with white cabinets, marble countertops, white backsplash, stainless steel appliances, an island, an undermount sink, shaker cabinets and multicolored countertops

Eric Staudenmaier
Bathroom - large farmhouse master gray tile and marble tile mosaic tile floor and white floor bathroom idea in Other with white walls, marble countertops, a hinged shower door, dark wood cabinets and flat-panel cabinets
Bathroom - large farmhouse master gray tile and marble tile mosaic tile floor and white floor bathroom idea in Other with white walls, marble countertops, a hinged shower door, dark wood cabinets and flat-panel cabinets

Small trendy master multicolored tile and mosaic tile marble floor and white floor bathroom photo in St Louis with flat-panel cabinets, beige cabinets, an undermount sink, quartz countertops and beige countertops
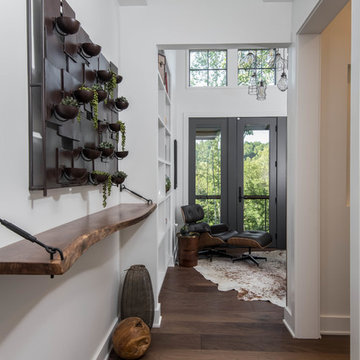
Hallway - mid-sized rustic dark wood floor hallway idea in Other with white walls
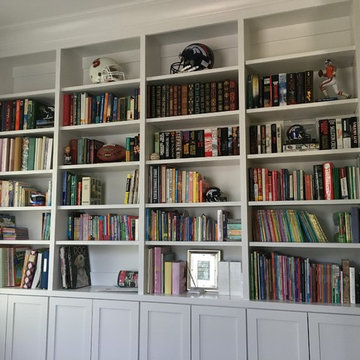
Inspiration for a small transitional medium tone wood floor and brown floor home office library remodel in Charlotte with beige walls and no fireplace
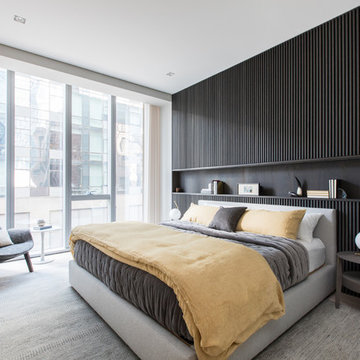
Federica Carlet
Example of a mid-sized trendy master light wood floor and beige floor bedroom design in New York with black walls
Example of a mid-sized trendy master light wood floor and beige floor bedroom design in New York with black walls

FIRST PLACE 2018 ASID DESIGN OVATION AWARD / MASTER BATH OVER $50,000. In addition to a much-needed update, the clients desired a spa-like environment for their Master Bath. Sea Pearl Quartzite slabs were used on an entire wall and around the vanity and served as this ethereal palette inspiration. Luxuries include a soaking tub, decorative lighting, heated floor, towel warmers and bidet. Michael Hunter
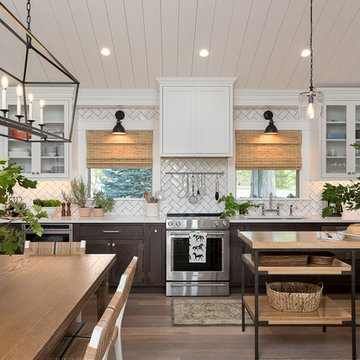
Example of a mid-sized cottage single-wall brown floor and medium tone wood floor open concept kitchen design in Other with an undermount sink, white cabinets, quartz countertops, white backsplash, subway tile backsplash, stainless steel appliances, an island and shaker cabinets
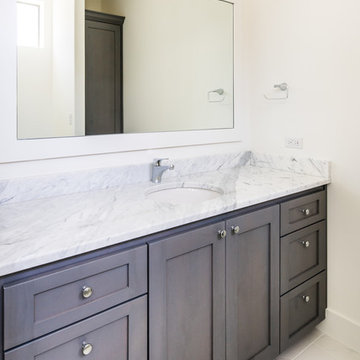
Matthew Niemann Photography
www.matthewniemann.com
Inspiration for a large transitional master marble floor freestanding bathtub remodel in Austin with flat-panel cabinets, brown cabinets, granite countertops, a one-piece toilet, white walls and a vessel sink
Inspiration for a large transitional master marble floor freestanding bathtub remodel in Austin with flat-panel cabinets, brown cabinets, granite countertops, a one-piece toilet, white walls and a vessel sink
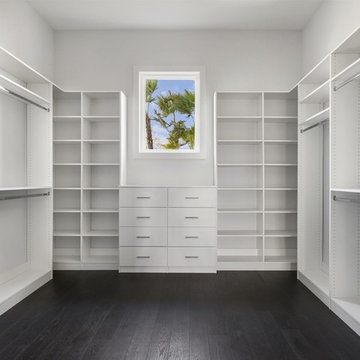
Example of a large transitional gender-neutral dark wood floor and brown floor walk-in closet design in Orlando with open cabinets and white cabinets

Gridscape Series GS1 Full Divided LIght Factory Grid Window Shower Screen #gridscape #showerscreen #showerscreens #showerdoors #girdshowerdoor #coastalshowerdoors #factorywindow #showerdesign #bathroomdesign #bathroomdesigninspo #designinspo #industrialfarmhouse #modernfarmhouse
Home Design Ideas

View towards walk-in shower. This space used to be the original closet to the master bedroom.
Inspiration for a small 1960s master white tile and ceramic tile ceramic tile and black floor doorless shower remodel in San Francisco with flat-panel cabinets, dark wood cabinets, a wall-mount toilet, beige walls, an undermount sink, quartz countertops and a hinged shower door
Inspiration for a small 1960s master white tile and ceramic tile ceramic tile and black floor doorless shower remodel in San Francisco with flat-panel cabinets, dark wood cabinets, a wall-mount toilet, beige walls, an undermount sink, quartz countertops and a hinged shower door

Photos by Darby Kate Photography
Bathroom - mid-sized cottage master gray tile and porcelain tile porcelain tile bathroom idea in Dallas with shaker cabinets, gray cabinets, a one-piece toilet, gray walls, an undermount sink and granite countertops
Bathroom - mid-sized cottage master gray tile and porcelain tile porcelain tile bathroom idea in Dallas with shaker cabinets, gray cabinets, a one-piece toilet, gray walls, an undermount sink and granite countertops
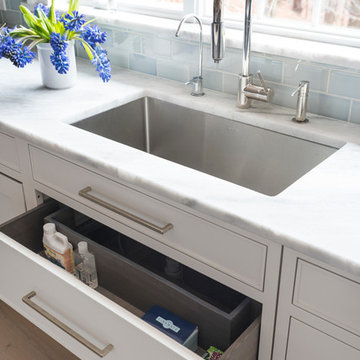
A young family moving from NYC tackled a lightning fast makeover of their new colonial revival home before the arrival of their second child. The kitchen area was quite spacious but needed a facelift and new layout. Painted cabinetry matched to Benjamin Moore’s Light Pewter is balanced by grey glazed rift oak cabinetry on the island. Shiplap paneling on the island and cabinet lend a slightly contemporary edge. White bronze hardware by Schaub & Co. in a contemporary bar shape offer clean lines with some texture in a warm metallic tone.
White Marble countertops in “Alpine Mist” create a harmonious color palette while the pale blue/grey Waterworks backsplash adds a touch of color. Kitchen design and custom cabinetry by Studio Dearborn. Countertops by Rye Marble. Refrigerator, freezer and wine refrigerator--Subzero; Ovens--Wolf. Cooktop--Gaggenau. Ventilation—Sirius. Hardware--Schaub & Company. Sink--Kohler Strive. Sink faucet--Rohl. Tile--Waterworks. Stools--Palacek. Flooring—Sota Floors. Window treatments: www.horizonshades.com in “Northbrook Birch.” Photography Adam Kane Macchia.
84

























