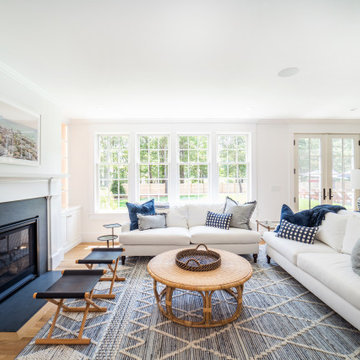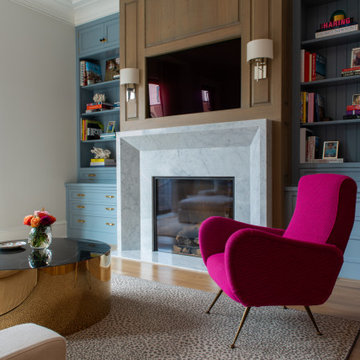Living Space Ideas
Refine by:
Budget
Sort by:Popular Today
101 - 120 of 64,297 photos

An overview of the main floor showcases Drewett Works' re-imagining of formal and informal spaces with a sequence of overlapping rooms. White-oak millwork is in warm contrast to limestone walls and flooring.
Project Details // Now and Zen
Renovation, Paradise Valley, Arizona
Architecture: Drewett Works
Builder: Brimley Development
Interior Designer: Ownby Design
Photographer: Dino Tonn
Millwork: Rysso Peters
Limestone (Demitasse) flooring and walls: Solstice Stone
Quartz countertops: Galleria of Stone
Windows (Arcadia): Elevation Window & Door
Faux plants: Botanical Elegance
https://www.drewettworks.com/now-and-zen/
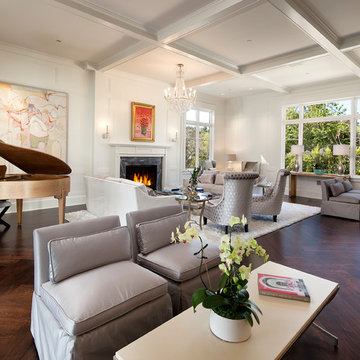
Example of a large transitional dark wood floor and brown floor living room design in Los Angeles with a music area, white walls, a standard fireplace, a stone fireplace and no tv
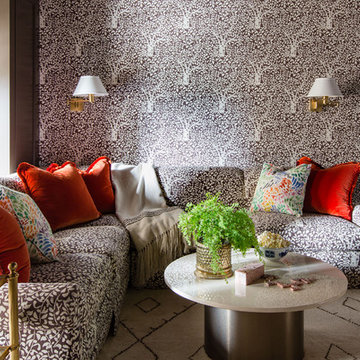
Josh Thornton
Inspiration for a mid-sized eclectic enclosed carpeted and white floor home theater remodel in Chicago with brown walls and a media wall
Inspiration for a mid-sized eclectic enclosed carpeted and white floor home theater remodel in Chicago with brown walls and a media wall

Complete redesign of this traditional golf course estate to create a tropical paradise with glitz and glam. The client's quirky personality is displayed throughout the residence through contemporary elements and modern art pieces that are blended with traditional architectural features. Gold and brass finishings were used to convey their sparkling charm. And, tactile fabrics were chosen to accent each space so that visitors will keep their hands busy. The outdoor space was transformed into a tropical resort complete with kitchen, dining area and orchid filled pool space with waterfalls.
Photography by Luxhunters Productions
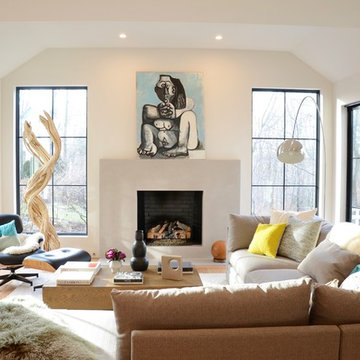
DENISE DAVIES
Example of a large minimalist open concept light wood floor and beige floor living room design in New York with gray walls, a standard fireplace and a concrete fireplace
Example of a large minimalist open concept light wood floor and beige floor living room design in New York with gray walls, a standard fireplace and a concrete fireplace
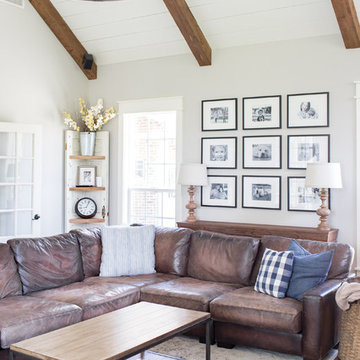
Photography by Grace Laird Photography
Inspiration for a large farmhouse enclosed family room remodel in Houston
Inspiration for a large farmhouse enclosed family room remodel in Houston
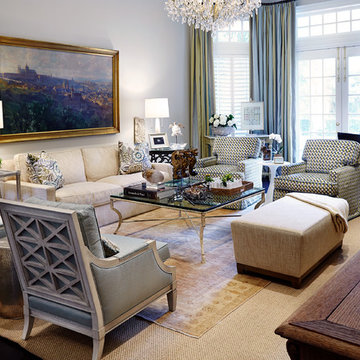
ASID Award Winner, Design Ovation 2015, Traditional Living Room - 2nd Place.
Pale colors of blue, green, cream and reflective surfaces capture light and sheen making this room feel ethereal. Glass top tables, silver garden seat, pale silk draperies, crystal chandelier and glass lamps amplify the natural light pouring in from a wall of windows. There is symmetry from the arrangement of guest seating for nine arranged to view the formal fireplace. The architectural ceiling detail repeats the linearity of the plantation shutters and vertical stripe draperies. The curved lines of the grand piano anchors the room and these curves are repeated in the adjacent built in hutch, French mirror and chandelier. The ebony stained wood floor compliments the color of the dramatic black piano. Similarly, an antique Persian rug's subtle, faded pattern compliments the textured Sisal rug underneath. The art is an oil painting of a misty hillside in Italy. There are hydrangeas and orchids arranged for a touch of nature. The effect is peaceful and serene while creating a beautiful backdrop to entertain guest.
Photo Credits - Bill Bolin Photography
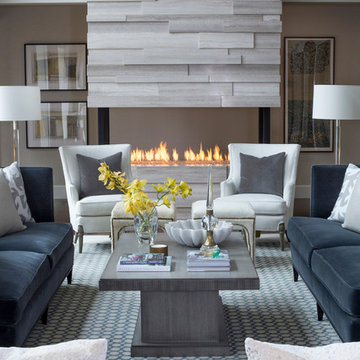
The furniture arrangment in the formal living room was designed to make this large open room feel more intimate.
Heidi Zeiger
Transitional formal living room photo in Other with gray walls, a stone fireplace, no tv and a ribbon fireplace
Transitional formal living room photo in Other with gray walls, a stone fireplace, no tv and a ribbon fireplace

Photosynthesis Studio
Family room - large cottage open concept dark wood floor family room idea in Atlanta with gray walls, a standard fireplace, a stone fireplace and a wall-mounted tv
Family room - large cottage open concept dark wood floor family room idea in Atlanta with gray walls, a standard fireplace, a stone fireplace and a wall-mounted tv
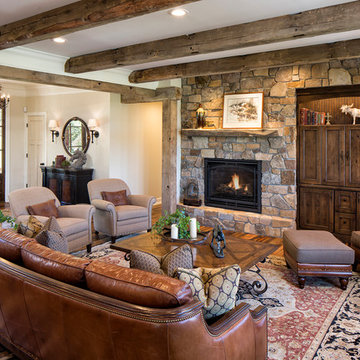
Photography: Landmark Photography
Inspiration for a country open concept medium tone wood floor family room remodel in Minneapolis with beige walls, a standard fireplace, a stone fireplace and a concealed tv
Inspiration for a country open concept medium tone wood floor family room remodel in Minneapolis with beige walls, a standard fireplace, a stone fireplace and a concealed tv

Interior Design, Custom Furniture Design, & Art Curation by Chango & Co.
Photography by Raquel Langworthy
See the project in Architectural Digest
Family room - huge transitional open concept dark wood floor family room idea in New York with beige walls, a standard fireplace, a stone fireplace and a wall-mounted tv
Family room - huge transitional open concept dark wood floor family room idea in New York with beige walls, a standard fireplace, a stone fireplace and a wall-mounted tv

Expansive family room, leading into a contemporary kitchen.
Large transitional medium tone wood floor, brown floor and wall paneling family room photo in New York
Large transitional medium tone wood floor, brown floor and wall paneling family room photo in New York
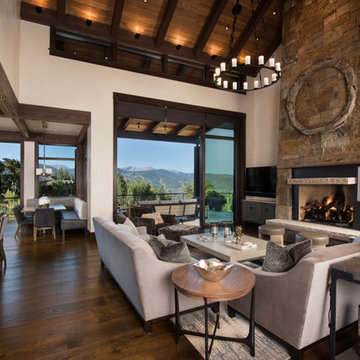
Ric Stovall
Example of a huge transitional formal and open concept medium tone wood floor and brown floor living room design in Denver with beige walls, a standard fireplace, a stone fireplace and a tv stand
Example of a huge transitional formal and open concept medium tone wood floor and brown floor living room design in Denver with beige walls, a standard fireplace, a stone fireplace and a tv stand
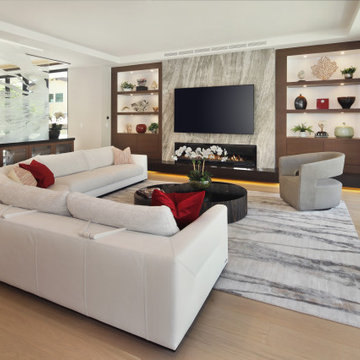
Inspiration for a large contemporary open concept light wood floor, beige floor and tray ceiling living room remodel in Los Angeles with gray walls, a tile fireplace and a wall-mounted tv
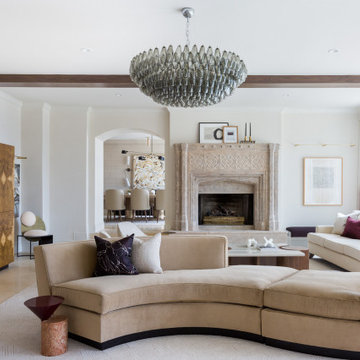
Living room - huge contemporary formal and enclosed beige floor and exposed beam living room idea in Houston with white walls, a standard fireplace, a stone fireplace and no tv
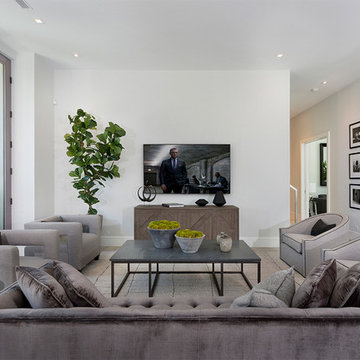
Family Room
Inspiration for a mid-sized contemporary loft-style medium tone wood floor and brown floor living room remodel in Other with white walls, a wall-mounted tv and no fireplace
Inspiration for a mid-sized contemporary loft-style medium tone wood floor and brown floor living room remodel in Other with white walls, a wall-mounted tv and no fireplace
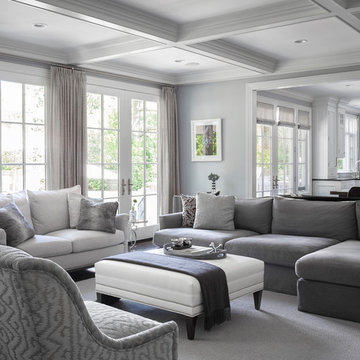
Short Hills NJ Home.
Design by Ruth Richards Interiors.
Photographs © Robert Granoff
Huge transitional formal and open concept dark wood floor living room photo in New York with gray walls
Huge transitional formal and open concept dark wood floor living room photo in New York with gray walls
Living Space Ideas
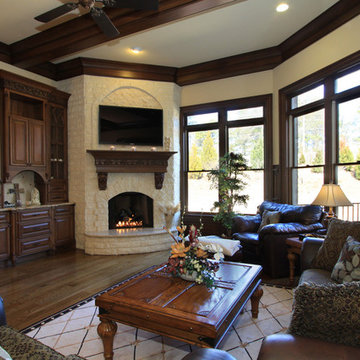
Huge elegant open concept medium tone wood floor family room photo in Atlanta with beige walls, a corner fireplace, a stone fireplace and a wall-mounted tv
6










