Living Space with a Bar Ideas
Refine by:
Budget
Sort by:Popular Today
81 - 100 of 16,570 photos
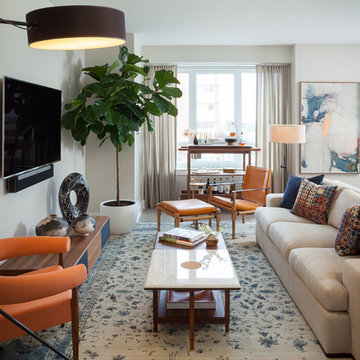
Inspiration for a mid-sized contemporary open concept living room remodel in New York with beige walls, a wall-mounted tv, a bar and no fireplace

Photography by Ryan Garvin
Inspiration for a mediterranean living room remodel in San Diego with a bar and beige walls
Inspiration for a mediterranean living room remodel in San Diego with a bar and beige walls
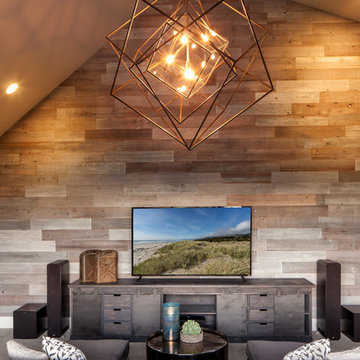
Combination game, media and bar room. Quartz counter tops and marble back splash. Custom modified Shaker cabinetry with subtle bevel edge. Industrial custom wood and metal bar shelves with under and over lighting.
Beautiful custom drapery, custom furnishings, and custom designed and hand built TV console with mini barn doors.
For more photos of this project visit our website: https://wendyobrienid.com.
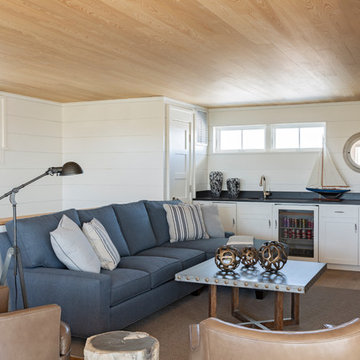
Inspiration for a coastal loft-style medium tone wood floor family room remodel in Charleston with a bar, white walls and no fireplace

⚜️⚜️⚜️ https://goldenfinehomes.com/socials ⚜️⚜️⚜️
The latest custom home from Golden Fine Homes is a stunning Louisiana French Transitional style home.
This home has five bedrooms and five bathrooms with a flexible floorplan design that allows for a multitude of uses.
A separate dining room, butlers’ pantry, wet-bar with icemaker and beverage refrigerator, a large outdoor living room with grill and fireplace and kids bonus area upstairs. It also has an extra large media closet/room with plenty of space for added indoor storage.
The kitchen is equipped with all high-end appliances with matching custom cabinet panels and gorgeous Mont Blanc quartzite counters. Floor to ceiling custom cabinets with LED lighting, custom hood and custom tile work, including imported Italian marble backsplash. Decorator lighting, pot filler and breakfast area overlooking the covered outdoor living space round out the gourmet kitchen.
The master bedroom is accented by a large reading nook with windows to the back yard. The master bathroom is gorgeous with decorator lighting, custom tilework, makeup niche, frameless glass shower and freestanding tub. The master closet has custom cabinetry, dressers and a secure storage room. This gorgeous custom home embodies contemporary elegance.
Perfect for the busy family and those that love to entertain. Located in the new medical district, it’s only a quick 5 minute drive to the hospital. It’s also on the St. George School bus route, with the bus stop located right across the street, so you can watch the kids right from your kitchen window. You simply must see this gorgeous home offering the latest new home design trends and construction technology.
⚜️⚜️⚜️⚜️⚜️⚜️⚜️⚜️⚜️⚜️⚜️⚜️⚜️⚜️
If you are looking for a luxury home builder or remodeler on the Louisiana Northshore; Mandeville, Covington, Folsom, Madisonville or surrounding areas, contact us today.
Website: https://goldenfinehomes.com
Email: info@goldenfinehomes.com
Phone: 985-282-2570
⚜️⚜️⚜️⚜️⚜️⚜️⚜️⚜️⚜️⚜️⚜️⚜️⚜️⚜️
Louisiana custom home builder, Louisiana remodeling, Louisiana remodeling contractor, home builder, remodeling, bathroom remodeling, new home, bathroom renovations, kitchen remodeling, kitchen renovation, custom home builders, home remodeling, house renovation, new home construction, house building, home construction, bathroom remodeler near me, kitchen remodeler near me, kitchen makeovers, new home builders.
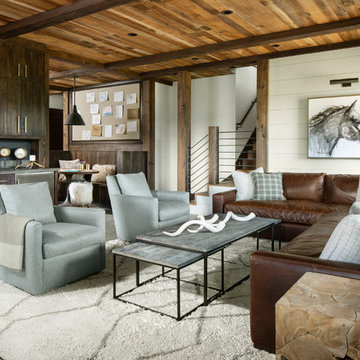
Inspiration for a rustic concrete floor and gray floor living room remodel in Denver with a bar, white walls and no fireplace
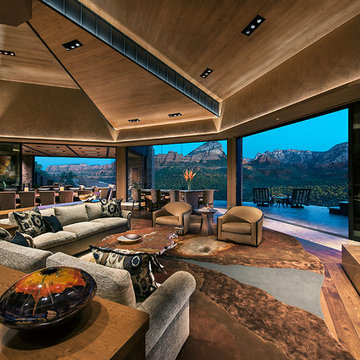
Architect: Kilbane Architecture,
Builder: Detar Construction,
Interiors: Susie Hersker and Elaine Ryckman,
Photography: Mark Boisclair,
Stone: Stockett Tile and Granite,
Project designed by Susie Hersker’s Scottsdale interior design firm Design Directives. Design Directives is active in Phoenix, Paradise Valley, Cave Creek, Carefree, Sedona, and beyond.
For more about Design Directives, click here: https://susanherskerasid.com/
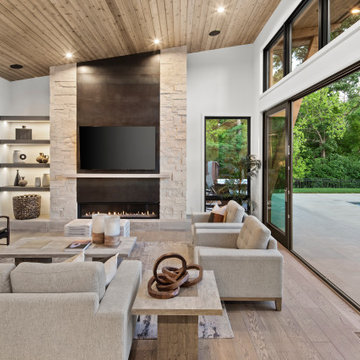
This Minnesota Artisan Tour showcase home features three exceptional natural stone fireplaces. A custom blend of ORIJIN STONE's Alder™ Split Face Limestone is paired with custom Indiana Limestone for the oversized hearths. Minnetrista, MN residence.
MASONRY: SJB Masonry + Concrete
BUILDER: Denali Custom Homes, Inc.
PHOTOGRAPHY: Landmark Photography
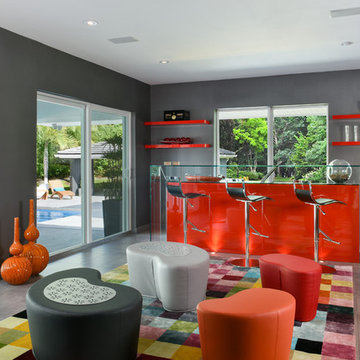
Inspiration for a contemporary open concept family room remodel in Miami with a bar and gray walls
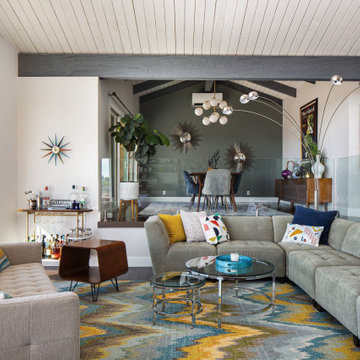
Mid century inspired design living room with a built-in cabinet system made out of Walnut wood.
Custom made to fit all the low-fi electronics and exact fit for speakers.
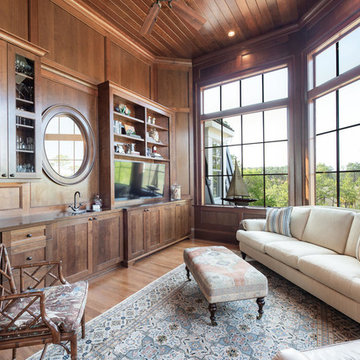
Family room - traditional medium tone wood floor and brown floor family room idea in Charleston with a bar, brown walls and a wall-mounted tv
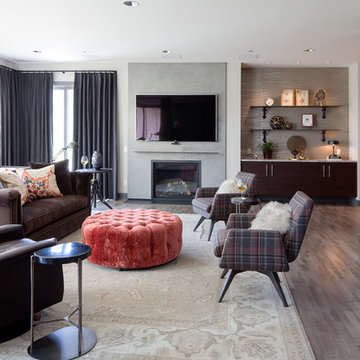
Deering Design Studio, Inc.
Trendy dark wood floor and brown floor family room photo in Seattle with a bar, white walls, a standard fireplace and a wall-mounted tv
Trendy dark wood floor and brown floor family room photo in Seattle with a bar, white walls, a standard fireplace and a wall-mounted tv

Ric Stovall
Mid-sized mountain style open concept medium tone wood floor and brown floor family room photo in Denver with a bar, white walls, a corner fireplace, a stone fireplace and a wall-mounted tv
Mid-sized mountain style open concept medium tone wood floor and brown floor family room photo in Denver with a bar, white walls, a corner fireplace, a stone fireplace and a wall-mounted tv
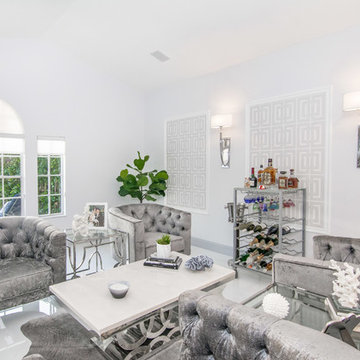
Vasi Siedman
Example of a trendy white floor living room design in Miami with a bar and white walls
Example of a trendy white floor living room design in Miami with a bar and white walls
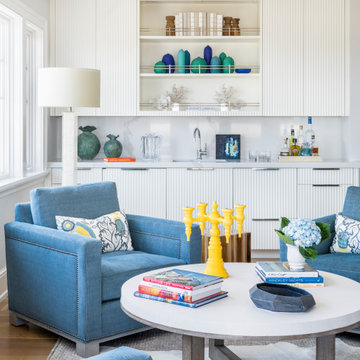
BAR - HEIDI PIRON DESIGN
Example of a beach style light wood floor family room design in New York with a bar and white walls
Example of a beach style light wood floor family room design in New York with a bar and white walls
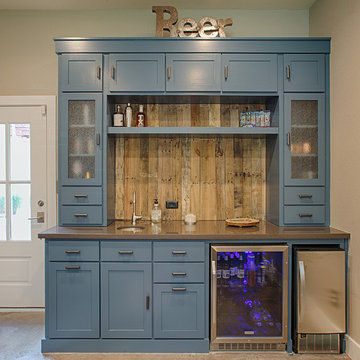
Mid-sized mountain style enclosed concrete floor living room photo in Austin with a bar, beige walls and a wall-mounted tv
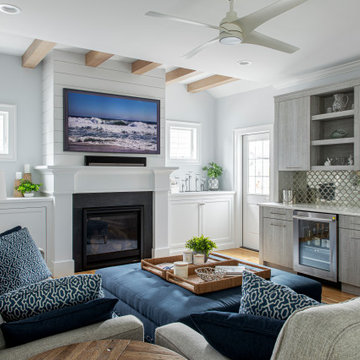
Example of a beach style open concept light wood floor family room design in New York with a bar, gray walls, a standard fireplace, a stone fireplace and a wall-mounted tv
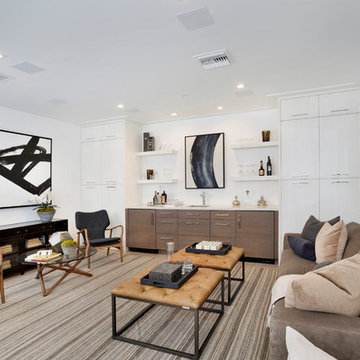
Trendy medium tone wood floor and brown floor family room photo in Miami with a bar and white walls

Dave Fox Design Build Remodelers
This room addition encompasses many uses for these homeowners. From great room, to sunroom, to parlor, and gathering/entertaining space; it’s everything they were missing, and everything they desired. This multi-functional room leads out to an expansive outdoor living space complete with a full working kitchen, fireplace, and large covered dining space. The vaulted ceiling in this room gives a dramatic feel, while the stained pine keeps the room cozy and inviting. The large windows bring the outside in with natural light and expansive views of the manicured landscaping.
Living Space with a Bar Ideas
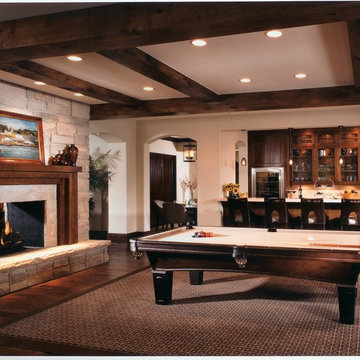
Large elegant enclosed dark wood floor and brown floor family room photo in Chicago with a bar, a two-sided fireplace and a stone fireplace
5









