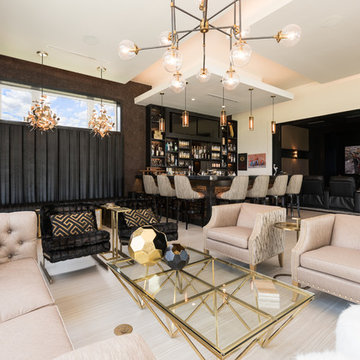Living Space with a Bar Ideas
Refine by:
Budget
Sort by:Popular Today
41 - 60 of 16,570 photos
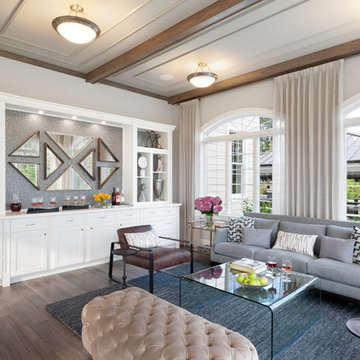
Transitional dark wood floor living room photo in Newark with a bar, gray walls and no fireplace
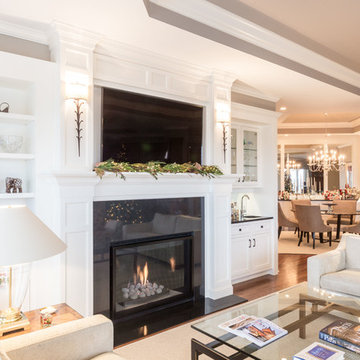
CWC Peter Atkins
Living room - mid-sized contemporary open concept medium tone wood floor living room idea in Minneapolis with a bar, white walls, a standard fireplace, a wood fireplace surround and a wall-mounted tv
Living room - mid-sized contemporary open concept medium tone wood floor living room idea in Minneapolis with a bar, white walls, a standard fireplace, a wood fireplace surround and a wall-mounted tv

MLC Interiors
35 Old Farm Road
Basking Ridge, NJ 07920
Example of a mid-sized transitional open concept medium tone wood floor and brown floor family room design in New York with a bar, gray walls, a standard fireplace and no tv
Example of a mid-sized transitional open concept medium tone wood floor and brown floor family room design in New York with a bar, gray walls, a standard fireplace and no tv
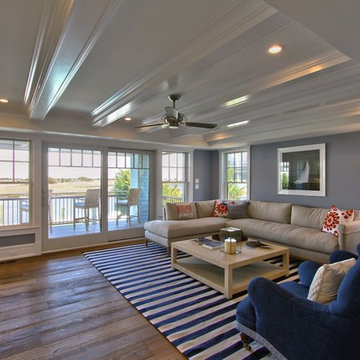
Todd Tully Danner, AIA
Family room - large coastal enclosed medium tone wood floor and brown floor family room idea in Philadelphia with a bar, gray walls, a wall-mounted tv and no fireplace
Family room - large coastal enclosed medium tone wood floor and brown floor family room idea in Philadelphia with a bar, gray walls, a wall-mounted tv and no fireplace

Living room - huge coastal open concept concrete floor, beige floor and coffered ceiling living room idea in Other with a bar, white walls, a standard fireplace, a concrete fireplace and a wall-mounted tv
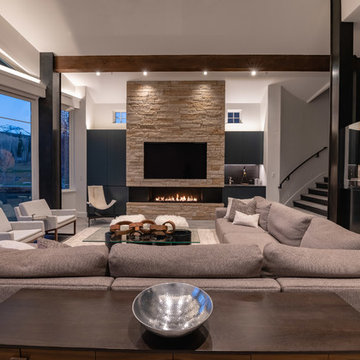
Large trendy open concept gray floor living room photo in Denver with a bar, gray walls, a standard fireplace, a stone fireplace and a wall-mounted tv
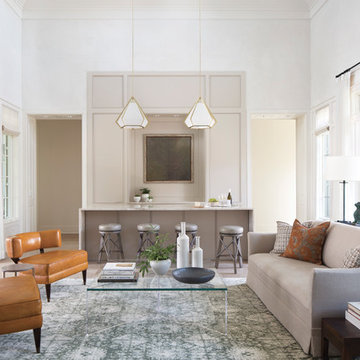
Living room - coastal living room idea in Other with a bar, white walls and no fireplace

Living room - transitional enclosed medium tone wood floor and brown floor living room idea in Jacksonville with a bar, white walls and a tv stand
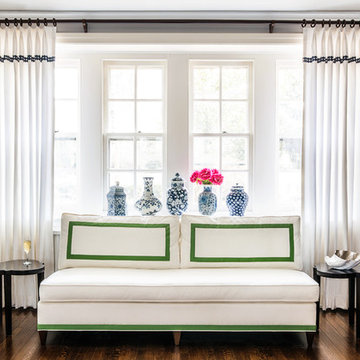
Andrea Cipriani Mecchi
Elegant dark wood floor and brown floor living room photo in Philadelphia with a bar and gray walls
Elegant dark wood floor and brown floor living room photo in Philadelphia with a bar and gray walls
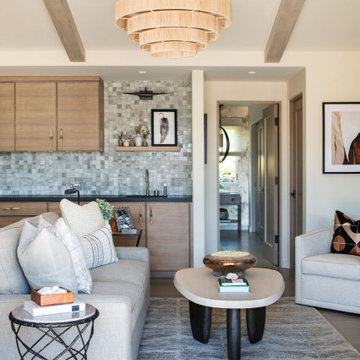
Mid-sized transitional open concept medium tone wood floor and brown floor living room photo in Los Angeles with a bar and white walls
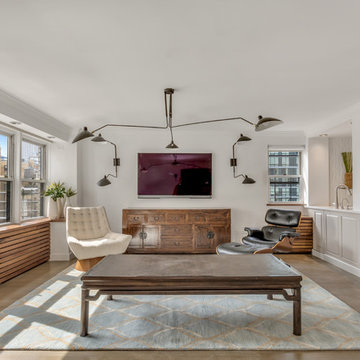
Example of a mid-sized trendy open concept medium tone wood floor and brown floor living room design in New York with a bar, gray walls, no fireplace and a wall-mounted tv

Example of a huge trendy open concept medium tone wood floor and brown floor living room design in Houston with a bar, white walls, a standard fireplace and a stone fireplace
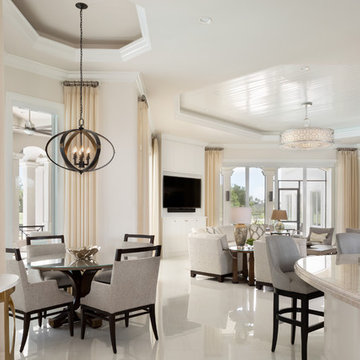
Design by Mylene Robert & Sherri DuPont
Photography by Lori Hamilton
Large tuscan open concept white floor and ceramic tile family room photo in Miami with a bar, white walls and a wall-mounted tv
Large tuscan open concept white floor and ceramic tile family room photo in Miami with a bar, white walls and a wall-mounted tv
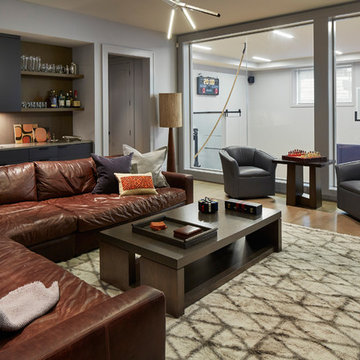
Warmly contemporary, airy, and above all welcoming, this single-family home in the heart of the city blends family-friendly living – and playing – space with rooms designed for large-scale entertaining. As at ease hosting a team’s worth of basketball-dribbling youngsters as it is gathering hundreds of philanthropy-minded guests for worthy causes, it transitions between the two without care or concern. An open floor plan is thoughtfully segmented by custom millwork designed to define spaces, provide storage, and cozy large expanses of space. Sleek, yet never cold, its gallery-like ambiance accommodates an art collection that ranges from the ethnic and organic to the textural, streamlined furniture silhouettes, quietly dynamic fabrics, and an arms-wide-open policy toward the two young boys who call this house home. Of course, like any family home, the kitchen is its heart. Here, linear forms – think wall upon wall of concealed cabinets, hugely paned windows, and an elongated island that seats eight even as it provides generous prep and serving space – define the ultimate in contemporary urban living.
Photo Credit: Werner Straube

This three-story Westhampton Beach home designed for family get-togethers features a large entry and open-plan kitchen, dining, and living room. The kitchen was gut-renovated to merge seamlessly with the living room. For worry-free entertaining and clean-up, we used lots of performance fabrics and refinished the existing hardwood floors with a custom greige stain. A palette of blues, creams, and grays, with a touch of yellow, is complemented by natural materials like wicker and wood. The elegant furniture, striking decor, and statement lighting create a light and airy interior that is both sophisticated and welcoming, for beach living at its best, without the fuss!
---
Our interior design service area is all of New York City including the Upper East Side and Upper West Side, as well as the Hamptons, Scarsdale, Mamaroneck, Rye, Rye City, Edgemont, Harrison, Bronxville, and Greenwich CT.
For more about Darci Hether, see here: https://darcihether.com/
To learn more about this project, see here:
https://darcihether.com/portfolio/westhampton-beach-home-for-gatherings/
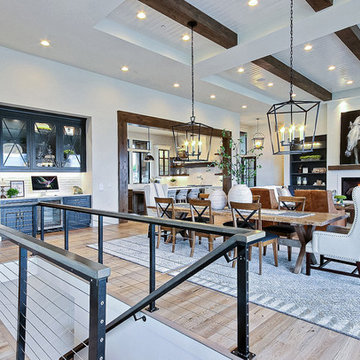
Inspired by the majesty of the Northern Lights and this family's everlasting love for Disney, this home plays host to enlighteningly open vistas and playful activity. Like its namesake, the beloved Sleeping Beauty, this home embodies family, fantasy and adventure in their truest form. Visions are seldom what they seem, but this home did begin 'Once Upon a Dream'. Welcome, to The Aurora.
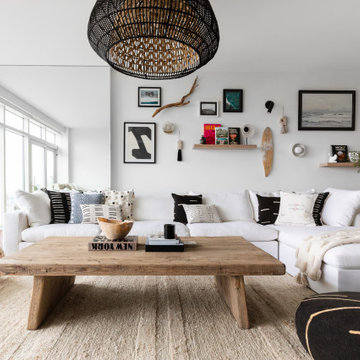
Mid-sized beach style open concept brown floor living room photo in Other with a bar and white walls
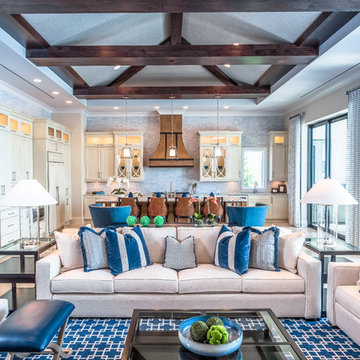
Living room - huge transitional loft-style marble floor living room idea in Miami with a bar and white walls
Living Space with a Bar Ideas

Classic family room designed with soothing earth tones and pops of green. Custom sofa with 8 way hand tied construction, swivel chairs, custom leather covered ottoman with large rattan tray for serving. Versatile ottomans for extra seating. Former tv built in converted into dry bar.
3










