Living Space with a Bar Ideas
Refine by:
Budget
Sort by:Popular Today
141 - 160 of 16,570 photos
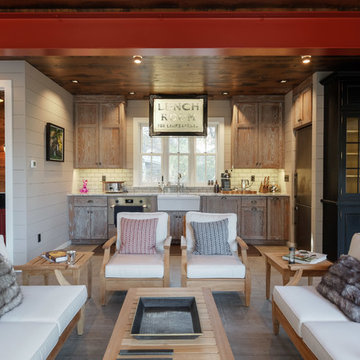
Living room - cottage beige floor living room idea in New York with a bar and gray walls
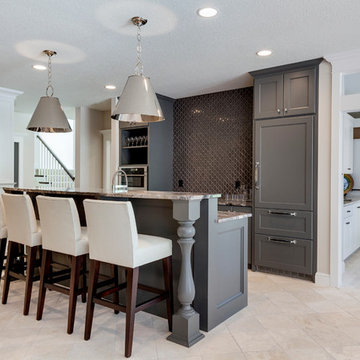
Builder: Divine Custom Homes - Photo: Spacecrafting Photography
Inspiration for a huge timeless open concept porcelain tile family room remodel in Minneapolis with a bar and white walls
Inspiration for a huge timeless open concept porcelain tile family room remodel in Minneapolis with a bar and white walls
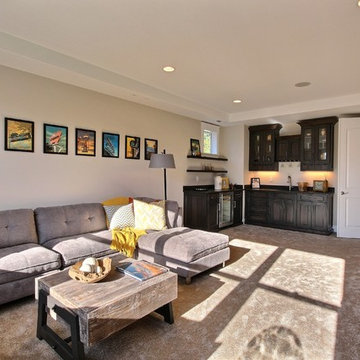
The Aerius - Modern American Craftsman on Acreage in Ridgefield Washington by Cascade West Development Inc.
The upstairs rests mainly on the Western half of the home. It’s composed of a laundry room, 2 bedrooms, including a future princess suite, and a large Game Room. Every space is of generous proportion and easily accessible through a single hall. The windows of each room are filled with natural scenery and warm light. This upper level boasts amenities enough for residents to play, reflect, and recharge all while remaining up and away from formal occasions, when necessary.
Cascade West Facebook: https://goo.gl/MCD2U1
Cascade West Website: https://goo.gl/XHm7Un
These photos, like many of ours, were taken by the good people of ExposioHDR - Portland, Or
Exposio Facebook: https://goo.gl/SpSvyo
Exposio Website: https://goo.gl/Cbm8Ya
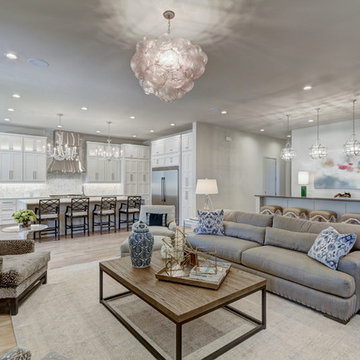
Living room - large contemporary open concept light wood floor living room idea in Oklahoma City with a bar, gray walls, a standard fireplace, a stone fireplace and no tv
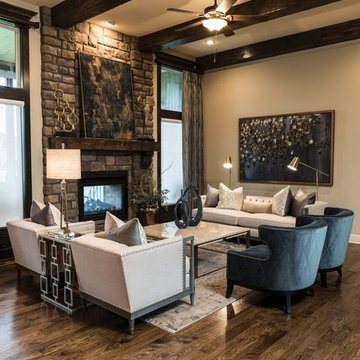
Large transitional open concept dark wood floor and brown floor family room photo in Kansas City with beige walls, a two-sided fireplace, a stone fireplace, a bar and no tv
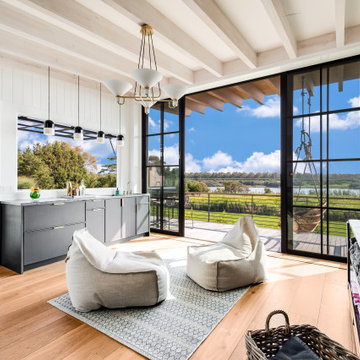
Example of a transitional medium tone wood floor, brown floor, exposed beam and wall paneling family room design in New York with a bar, white walls, no fireplace and a wall-mounted tv

Old world charm, modern styles and color with this craftsman styled kitchen. Plank parquet wood flooring is porcelain tile throughout the bar, kitchen and laundry areas. Marble mosaic behind the range. Featuring white painted cabinets with 2 islands, one island is the bar with glass cabinetry above, and hanging glasses. On the middle island, a complete large natural pine slab, with lighting pendants over both. Laundry room has a folding counter backed by painted tonque and groove planks, as well as a built in seat with storage on either side. Lots of natural light filters through this beautiful airy space, as the windows reach the white quartzite counters.
Project Location: Santa Barbara, California. Project designed by Maraya Interior Design. From their beautiful resort town of Ojai, they serve clients in Montecito, Hope Ranch, Malibu, Westlake and Calabasas, across the tri-county areas of Santa Barbara, Ventura and Los Angeles, south to Hidden Hills- north through Solvang and more.
Vance Simms, Contractor
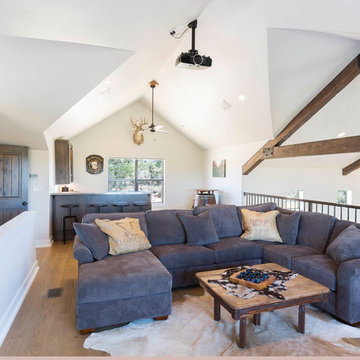
Loft Overlooking the Living Area -- home theater, game room, full bar and half bath
Family room - large farmhouse loft-style light wood floor family room idea in Austin with a bar and white walls
Family room - large farmhouse loft-style light wood floor family room idea in Austin with a bar and white walls
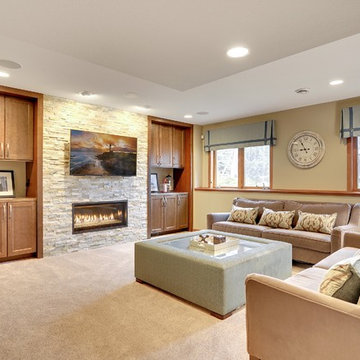
Interior Design by: Sarah Bernardy Design, LLC
Remodel by: Thorson Homes, MN
Photography by: Jesse Angell from Space Crafting Architectural Photography & Video

Example of a large urban open concept vinyl floor, gray floor, exposed beam and brick wall family room design in Other with a bar, no fireplace and a wall-mounted tv
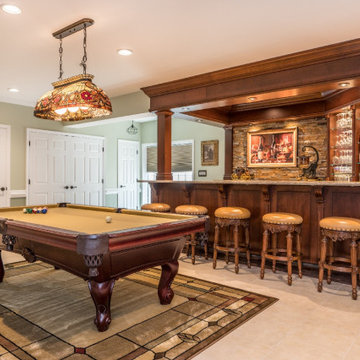
Our client in Haymarket VA were looking to add a bar and entertaining area in their basement to mimic an English Style pub they had visited in their travels. Our talented designers came up with this design and our experienced carpenters made it a reality.
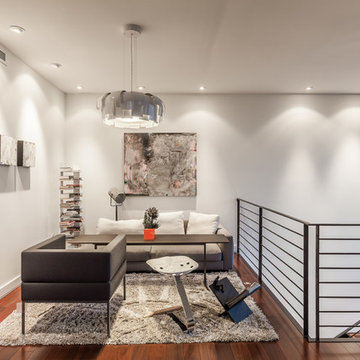
Dale Tu
Family room - large contemporary open concept family room idea in Seattle with a bar, a standard fireplace and a wall-mounted tv
Family room - large contemporary open concept family room idea in Seattle with a bar, a standard fireplace and a wall-mounted tv
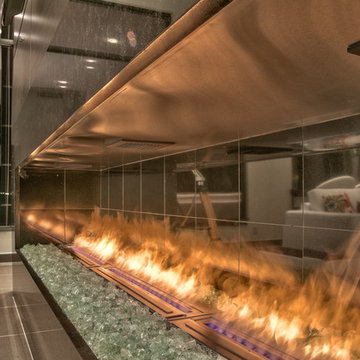
Home Built by Arjay Builders Inc.
Photo by Amoura Productions
Example of a huge trendy open concept brown floor living room design in Omaha with a bar, gray walls, a ribbon fireplace, a metal fireplace and a wall-mounted tv
Example of a huge trendy open concept brown floor living room design in Omaha with a bar, gray walls, a ribbon fireplace, a metal fireplace and a wall-mounted tv
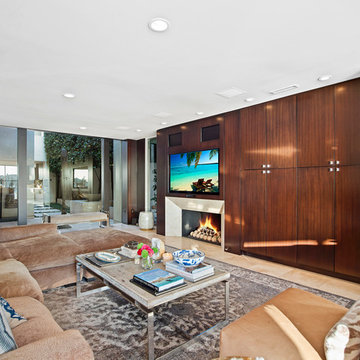
Living room - tropical beige floor living room idea in Orange County with a bar, a standard fireplace and a media wall

Mid-sized cottage enclosed carpeted and beige floor family room photo in Boise with a bar and white walls
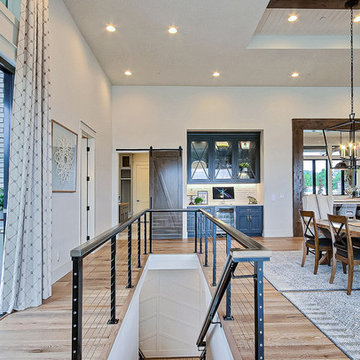
Inspired by the majesty of the Northern Lights and this family's everlasting love for Disney, this home plays host to enlighteningly open vistas and playful activity. Like its namesake, the beloved Sleeping Beauty, this home embodies family, fantasy and adventure in their truest form. Visions are seldom what they seem, but this home did begin 'Once Upon a Dream'. Welcome, to The Aurora.
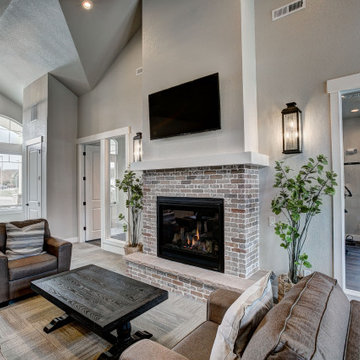
Inspiration for a mid-sized eclectic open concept dark wood floor and brown floor family room remodel in Denver with a bar, gray walls, a standard fireplace, a tile fireplace and a media wall
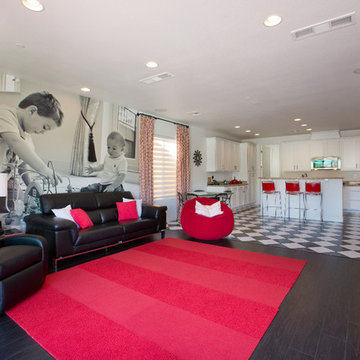
This black & white home is a dream. This living and dining space features custom drapery, a wall-mounted TV, and views to the backyard.
Trendy open concept dark wood floor and black floor family room photo in Las Vegas with a bar, white walls, a wall-mounted tv and a standard fireplace
Trendy open concept dark wood floor and black floor family room photo in Las Vegas with a bar, white walls, a wall-mounted tv and a standard fireplace
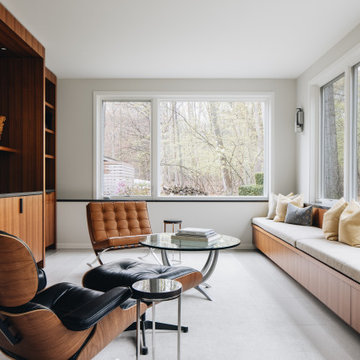
1960s open concept porcelain tile and gray floor living room photo in Grand Rapids with a bar and beige walls
Living Space with a Bar Ideas
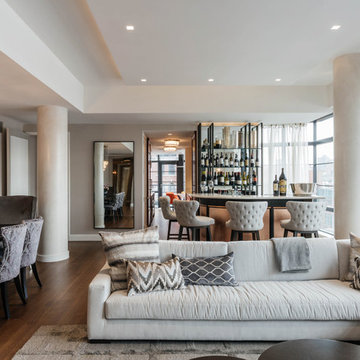
Pattern, contrasting metals, and soft fabric compliment this large open living space. Photo Credit: Nick Glimenakis
Mid-sized trendy open concept dark wood floor and brown floor living room photo in New York with a bar, beige walls, a hanging fireplace, a stone fireplace and a wall-mounted tv
Mid-sized trendy open concept dark wood floor and brown floor living room photo in New York with a bar, beige walls, a hanging fireplace, a stone fireplace and a wall-mounted tv
8









