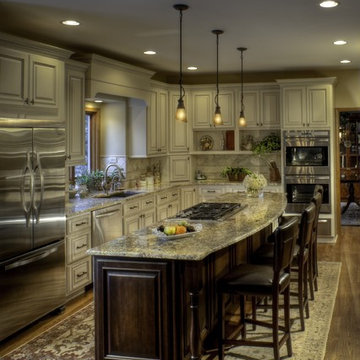Home Design Ideas
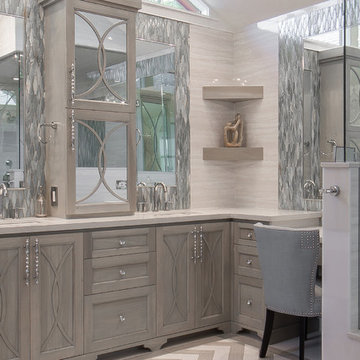
This is an older house in Rice University that needed an updated master bathroom. The original shower was only 36" x 36". Spa Bath Renovation Spring 2014, Design and build. We moved the tub, shower and toilet to different locations to make the bathroom look more organized. We used pure white Caeserstone countertops, Hansgrohe Metris faucet, glass mosaic tile (Daltile - City Lights), stand silver 12 x 24 porcelain floor cut into 4 x 24 strips to make the chevron pattern on the floor, shower glass panel, shower niche, rain shower head, wet bath floating tub. Custom cabinets in a grey stain with mirror doors and circle overlays. The tower in center features charging station for toothbrushes, iPADs, and cell phones. Spacious Spa Bath. TV in bathroom, large chandelier in bathroom. Half circle cabinet doors with mirrors. Anther chandelier in a master bathroom. Zig zag tile design, zig zag how to do floor, how to do a zig tag tile floor, chevron tile floor, zig zag floor cut tile, chevron floor cut tile, chevron tile pattern, how to make a tile chevron floor pattern, zig zag tile floor pattern.
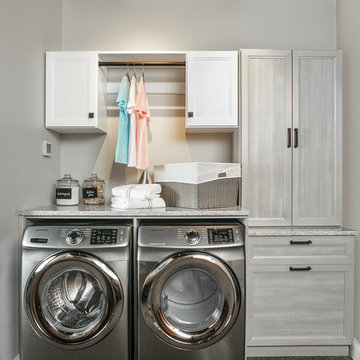
No more tripping over mountains of dirty clothes. We offer hassle-free organization solutions to take laundry day to the next level.
Our custom built laundry rooms are backed by a Limited Lifetime Warranty and Satisfaction Guarantee. There's no risk involved!
Inquire on our website, stop into our showroom or give us a call at 802-658-0000 to get started with your free in-home design consultation.

Another update project we did in the same Townhome community in Culver city. This time more towards Modern Farmhouse / Transitional design.
Kitchen cabinets were completely refinished with new hardware installed. The black island is a great center piece to the white / gold / brown color scheme.
The hallway Guest bathroom was partially updated with new fixtures, vanity, toilet, shower door and floor tile.
that's what happens when older style white subway tile came back into fashion. They fit right in with the other updates.
Find the right local pro for your project
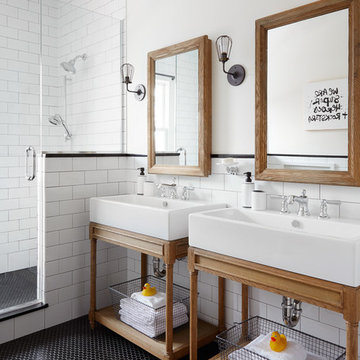
Example of a danish master black tile, white tile and subway tile mosaic tile floor and black floor corner shower design in Chicago with white walls, a console sink and a hinged shower door

Kitchen - traditional kitchen idea in Columbus with gray cabinets and shaker cabinets
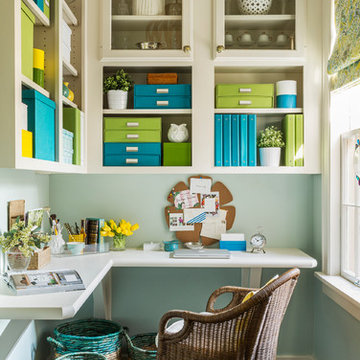
Rett Peek
Inspiration for a mid-sized transitional built-in desk dark wood floor craft room remodel in Little Rock with blue walls and no fireplace
Inspiration for a mid-sized transitional built-in desk dark wood floor craft room remodel in Little Rock with blue walls and no fireplace
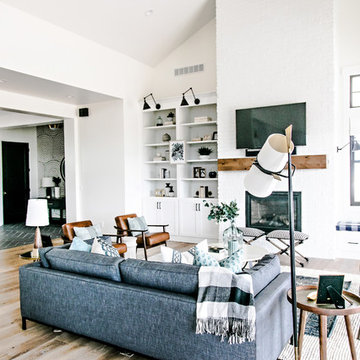
Mid-sized country formal and open concept medium tone wood floor and brown floor living room photo in Salt Lake City with white walls, a standard fireplace, a brick fireplace and a wall-mounted tv
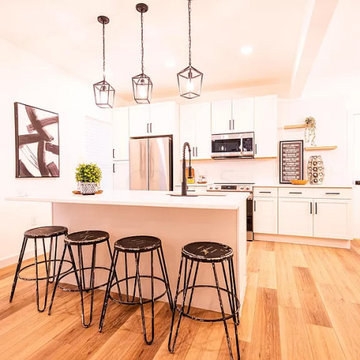
Sponsored
Columbus, OH
We Design, Build and Renovate
CHC & Family Developments
Industry Leading General Contractors in Franklin County, Ohio

Example of a large tuscan master marble floor, gray floor, double-sink and wainscoting freestanding bathtub design in Phoenix with recessed-panel cabinets, white cabinets, white walls, an undermount sink, gray countertops and a built-in vanity
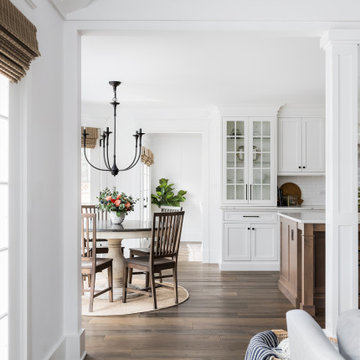
The homeowners wanted to open up their living and kitchen area to create a more open plan. We relocated doors and tore open a wall to make that happen. New cabinetry and floors where installed and the ceiling and fireplace where painted. This home now functions the way it should for this young family!

This walk-in closet is barely 3.5ft wide and approx 5.5ft deep, such a narrow space and still need to leave space for the access panel on the bottom right wall. Challenging closet space to design but we love the challenge. Designed in White finish with adjustable shelving giving you the freedom to move them up or down to create your desired storage space. This tiny closet has over 70" of hanging space, it has two hook sets on the wall, a belt rack, four drawers and adjustable shoe shelves that will hold up to 40 pairs of shoes.

Example of a large transitional white two-story stucco exterior home design in Orlando with a tile roof

Eirik Johnson
Example of a small 1960s light wood floor and brown floor family room library design in Seattle with white walls
Example of a small 1960s light wood floor and brown floor family room library design in Seattle with white walls
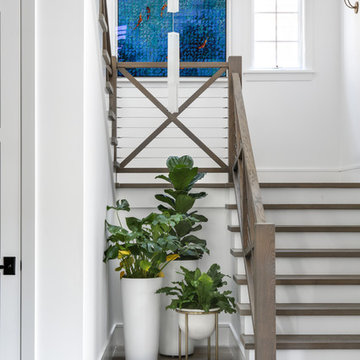
Chad Mellon Photographer
Inspiration for a mid-sized coastal wooden u-shaped cable railing staircase remodel in Orange County with painted risers
Inspiration for a mid-sized coastal wooden u-shaped cable railing staircase remodel in Orange County with painted risers
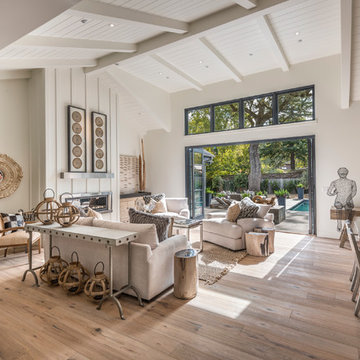
Interior Design by Pamala Deikel Design
Photos by Paul Rollis
Inspiration for a large cottage formal and open concept light wood floor and beige floor living room remodel in San Francisco with white walls, a ribbon fireplace, a metal fireplace and no tv
Inspiration for a large cottage formal and open concept light wood floor and beige floor living room remodel in San Francisco with white walls, a ribbon fireplace, a metal fireplace and no tv
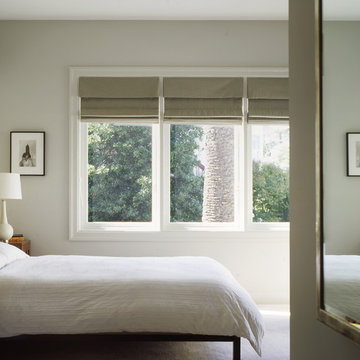
This 7,000 square foot renovation and addition maintains the graciousness and carefully-proportioned spaces of the historic 1907 home. The new construction includes a kitchen and family living area, a master bedroom suite, and a fourth floor dormer expansion. The subtle palette of materials, extensive built-in cabinetry, and careful integration of modern detailing and design, together create a fresh interpretation of the original design.
Photography: Matthew Millman Photography

Example of a large transitional l-shaped light wood floor and brown floor kitchen pantry design in Atlanta with shaker cabinets, white cabinets, wood countertops, white backsplash, stainless steel appliances and no island

Mid-sized trendy kids' white tile and porcelain tile porcelain tile and multicolored floor bathroom photo in DC Metro with flat-panel cabinets, gray cabinets, a one-piece toilet, white walls, an integrated sink, quartz countertops and white countertops
Home Design Ideas

Mid-sized transitional 3/4 white tile and porcelain tile porcelain tile and multicolored floor bathroom photo in Santa Barbara with flat-panel cabinets, dark wood cabinets, a one-piece toilet, white walls, an undermount sink, white countertops and marble countertops

Designer: Honeycomb Home Design
Photographer: Marcel Alain
This new home features open beam ceilings and a ranch style feel with contemporary elements.
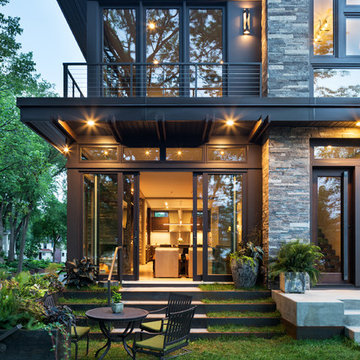
Builder: John Kraemer & Sons | Photography: Landmark Photography
Inspiration for a small modern gray two-story mixed siding flat roof remodel in Minneapolis
Inspiration for a small modern gray two-story mixed siding flat roof remodel in Minneapolis
126

























