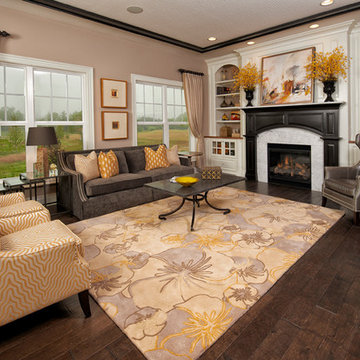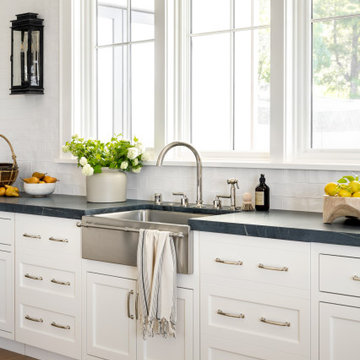Home Design Ideas

Rustic White Interiors
Inspiration for a large transitional open concept dark wood floor and brown floor living room remodel in Atlanta with white walls, a standard fireplace, a stone fireplace and a wall-mounted tv
Inspiration for a large transitional open concept dark wood floor and brown floor living room remodel in Atlanta with white walls, a standard fireplace, a stone fireplace and a wall-mounted tv

Photography by Meghan Mehan Photography
Bathroom - small transitional kids' white tile and marble tile marble floor, white floor and double-sink bathroom idea in New York with white walls, a trough sink and a niche
Bathroom - small transitional kids' white tile and marble tile marble floor, white floor and double-sink bathroom idea in New York with white walls, a trough sink and a niche
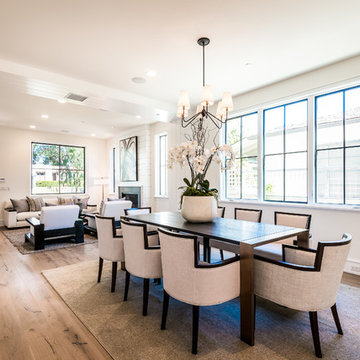
Set upon an oversized and highly sought-after creekside lot in Brentwood, this two story home and full guest home exude a casual, contemporary farmhouse style and vibe. The main residence boasts 5 bedrooms and 5.5 bathrooms, each ensuite with thoughtful touches that accentuate the home’s overall classic finishes. The master retreat opens to a large balcony overlooking the yard accented by mature bamboo and palms. Other features of the main house include European white oak floors, recessed lighting, built in speaker system, attached 2-car garage and a laundry room with 2 sets of state-of-the-art Samsung washers and dryers. The bedroom suite on the first floor enjoys its own entrance, making it ideal for guests. The open concept kitchen features Calacatta marble countertops, Wolf appliances, wine storage, dual sinks and dishwashers and a walk-in butler’s pantry. The loggia is accessed via La Cantina bi-fold doors that fully open for year-round alfresco dining on the terrace, complete with an outdoor fireplace. The wonderfully imagined yard contains a sparkling pool and spa and a crisp green lawn and lovely deck and patio areas. Step down further to find the detached guest home, which was recognized with a Decade Honor Award by the Los Angeles Chapter of the AIA in 2006, and, in fact, was a frequent haunt of Frank Gehry who inspired its cubist design. The guest house has a bedroom and bathroom, living area, a newly updated kitchen and is surrounded by lush landscaping that maximizes its creekside setting, creating a truly serene oasis.
Find the right local pro for your project

Mid-sized transitional dark wood floor and brown floor kitchen pantry photo in Other with an undermount sink, beaded inset cabinets, gray cabinets, marble countertops, white backsplash, gray countertops and no island
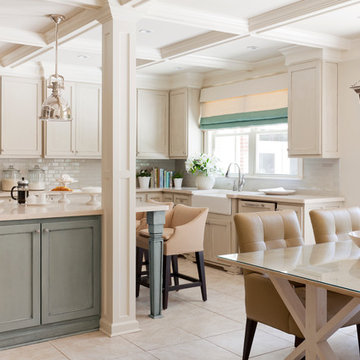
Perimeter cabinets are Sherwin Williams Wool Skein and island is Sherwin Williams Topsail, both with a custom glaze, bar pendants and lantern are Visual Comfort, dining Table from Hickory Chair, counter stools and dining chairs from Lee Industries.
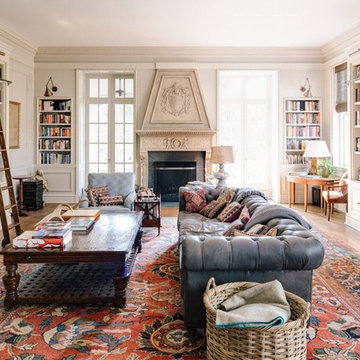
Family room library - huge transitional open concept medium tone wood floor family room library idea in Other with a standard fireplace, a tv stand, gray walls and a stone fireplace

Mel Carll
Living room - large craftsman open concept porcelain tile and gray floor living room idea in Los Angeles with beige walls, a standard fireplace, a stone fireplace and no tv
Living room - large craftsman open concept porcelain tile and gray floor living room idea in Los Angeles with beige walls, a standard fireplace, a stone fireplace and no tv
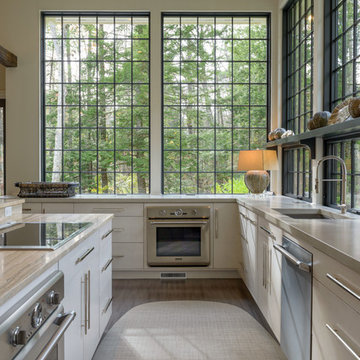
Transitional l-shaped kitchen photo in Manchester with flat-panel cabinets, beige cabinets and an island
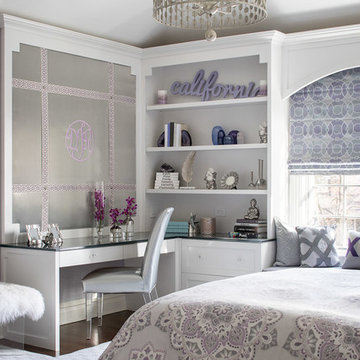
Christian Garibaldi
Kids' room - mid-sized transitional girl dark wood floor and brown floor kids' room idea in New York with purple walls
Kids' room - mid-sized transitional girl dark wood floor and brown floor kids' room idea in New York with purple walls
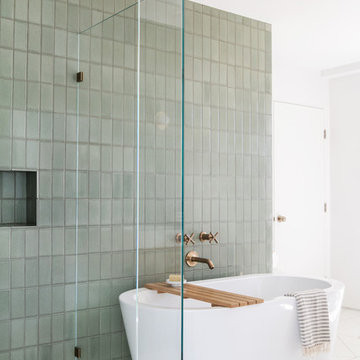
Midcentury modern details make Mandy Moore's Jack & Jill bathroom sleek and streamlined, but it's Fireclay's handmade green bathroom tiles with their high variation and crackled detailing that lend it a luxuriously organic allure.
Sample Fireclay's handmade tile colors at fireclaytile.com/samples
Tile Shown
3x6 Green Bathroom Tiles in Rosemary
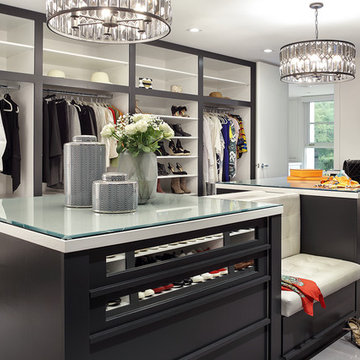
Inspiration for a contemporary gender-neutral gray floor dressing room remodel in New York with open cabinets

Inspiration for a mid-sized transitional u-shaped medium tone wood floor and brown floor eat-in kitchen remodel in Los Angeles with a farmhouse sink, recessed-panel cabinets, white cabinets, white backsplash, subway tile backsplash, stainless steel appliances, an island, white countertops and quartzite countertops
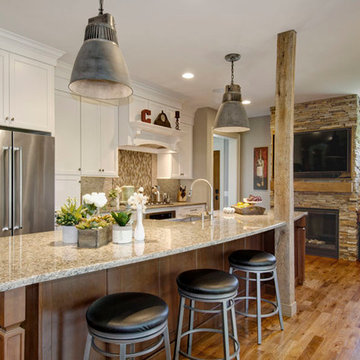
Sponsored
Columbus, OH
Dave Fox Design Build Remodelers
Columbus Area's Luxury Design Build Firm | 17x Best of Houzz Winner!
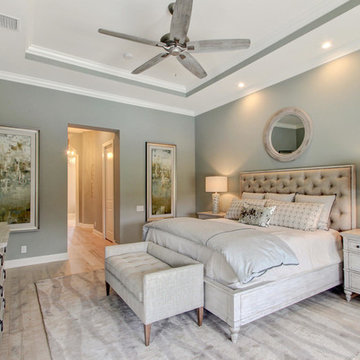
SW 6206 Oyster Bay
Floor: Mohawk -- Artistic, Artic White Oak Hardwood
Art: Uttermost
Bed: Lexington Furniture
Bedding: Eastern Accents
Dresser: Lexington Furniture
Rug: Jaunty
NightStands: Lexington
Art: Custom from Baldwin Art
Lamps: Mercana
Accessories: Mercana and Uttermost
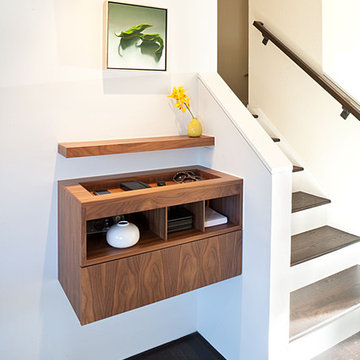
Inspiration for a 1950s dark wood floor entryway remodel in San Francisco with white walls

Renee Alexander
Bathroom - mid-sized transitional 3/4 porcelain tile and beige tile porcelain tile and beige floor bathroom idea in DC Metro with recessed-panel cabinets, beige cabinets, a two-piece toilet, beige walls, an undermount sink, quartz countertops and gray countertops
Bathroom - mid-sized transitional 3/4 porcelain tile and beige tile porcelain tile and beige floor bathroom idea in DC Metro with recessed-panel cabinets, beige cabinets, a two-piece toilet, beige walls, an undermount sink, quartz countertops and gray countertops
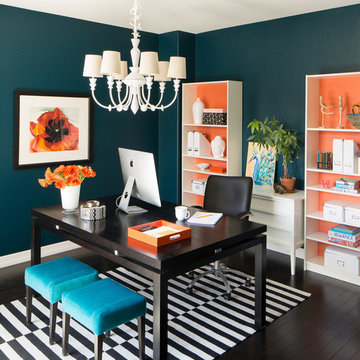
Iba Design Associates
David Lauer Photography
Study room - small transitional freestanding desk dark wood floor study room idea in Denver with blue walls and no fireplace
Study room - small transitional freestanding desk dark wood floor study room idea in Denver with blue walls and no fireplace
Home Design Ideas

Example of a mid-sized cottage master white tile and subway tile cement tile floor, white floor, double-sink and shiplap wall bathroom design in Austin with shaker cabinets, green cabinets, white walls, an undermount sink, quartz countertops, a hinged shower door, white countertops, a niche and a built-in vanity
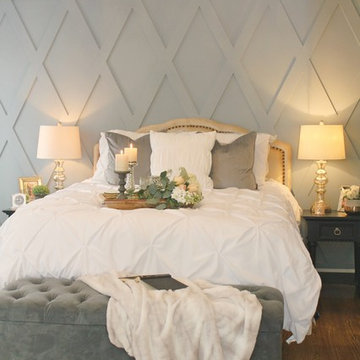
Gorgeous custom wood wall created by our amazing crew at CHC Homes!
Example of a mid-sized cottage master painted wood floor and brown floor bedroom design in Raleigh with gray walls and no fireplace
Example of a mid-sized cottage master painted wood floor and brown floor bedroom design in Raleigh with gray walls and no fireplace

The existing U-shaped kitchen was tucked away in a small corner while the dining table was swimming in a room much too large for its size. The client’s needs and the architecture of the home made it apparent that the perfect design solution for the home was to swap the spaces.
The homeowners entertain frequently and wanted the new layout to accommodate a lot of counter seating, a bar/buffet for serving hors d’oeuvres, an island with prep sink, and all new appliances. They had a strong preference that the hood be a focal point and wanted to go beyond a typical white color scheme even though they wanted white cabinets.
While moving the kitchen to the dining space gave us a generous amount of real estate to work with, two of the exterior walls are occupied with full-height glass creating a challenge how best to fulfill their wish list. We used one available wall for the needed tall appliances, taking advantage of its height to create the hood as a focal point. We opted for both a peninsula and island instead of one large island in order to maximize the seating requirements and create a barrier when entertaining so guests do not flow directly into the work area of the kitchen. This also made it possible to add a second sink as requested. Lastly, the peninsula sets up a well-defined path to the new dining room without feeling like you are walking through the kitchen. We used the remaining fourth wall for the bar/buffet.
Black cabinetry adds strong contrast in several areas of the new kitchen. Wire mesh wall cabinet doors at the bar and gold accents on the hardware, light fixtures, faucets and furniture add further drama to the concept. The focal point is definitely the black hood, looking both dramatic and cohesive at the same time.
108

























