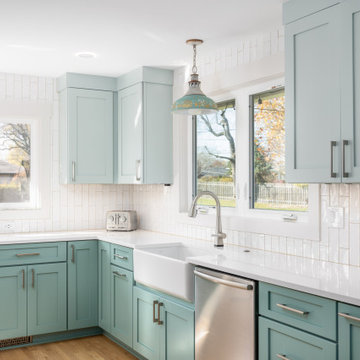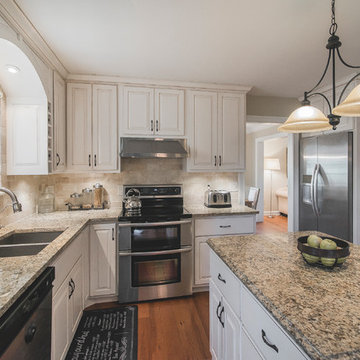Home Design Ideas

Beth Singer Photographer.
Inspiration for a contemporary master carpeted and gray floor bedroom remodel in Detroit with gray walls and no fireplace
Inspiration for a contemporary master carpeted and gray floor bedroom remodel in Detroit with gray walls and no fireplace

Inspiration for a transitional l-shaped porcelain tile and black floor kitchen pantry remodel in St Louis with white cabinets, soapstone countertops, open cabinets, gray backsplash and black countertops

Katherine Jackson Architectural Photography
Inspiration for a large transitional l-shaped medium tone wood floor and brown floor eat-in kitchen remodel in Boston with shaker cabinets, white cabinets, white backsplash, stainless steel appliances, an island and white countertops
Inspiration for a large transitional l-shaped medium tone wood floor and brown floor eat-in kitchen remodel in Boston with shaker cabinets, white cabinets, white backsplash, stainless steel appliances, an island and white countertops
Find the right local pro for your project

Large farmhouse open concept light wood floor, brown floor and vaulted ceiling living room photo in Denver with gray walls, a standard fireplace, a stacked stone fireplace and a wall-mounted tv

Aaron Leitz
Large elegant master white tile and ceramic tile ceramic tile and white floor walk-in shower photo in Seattle with green walls, a drop-in sink, wood countertops, a hinged shower door and brown countertops
Large elegant master white tile and ceramic tile ceramic tile and white floor walk-in shower photo in Seattle with green walls, a drop-in sink, wood countertops, a hinged shower door and brown countertops

Modern linear kitchen is lit by natural light coming in via a clerestory window above the cabinetry.
Open concept kitchen - large contemporary l-shaped medium tone wood floor and brown floor open concept kitchen idea in Austin with flat-panel cabinets, white backsplash, stainless steel appliances, an island, quartz countertops, a drop-in sink, ceramic backsplash, beige countertops and dark wood cabinets
Open concept kitchen - large contemporary l-shaped medium tone wood floor and brown floor open concept kitchen idea in Austin with flat-panel cabinets, white backsplash, stainless steel appliances, an island, quartz countertops, a drop-in sink, ceramic backsplash, beige countertops and dark wood cabinets

Inspiration for a transitional dark wood floor and brown floor living room remodel in Minneapolis with beige walls, a standard fireplace and a stone fireplace

Sponsored
Hilliard, OH
Schedule a Free Consultation
Nova Design Build
Custom Premiere Design-Build Contractor | Hilliard, OH

Simple clean design...in this master bathroom renovation things were kept in the same place but in a very different interpretation. The shower is where the exiting one was, but the walls surrounding it were taken out, a curbless floor was installed with a sleek tile-over linear drain that really goes away. A free-standing bathtub is in the same location that the original drop in whirlpool tub lived prior to the renovation. The result is a clean, contemporary design with some interesting "bling" effects like the bubble chandelier and the mirror rounds mosaic tile located in the back of the niche.

Donovan Roberts Witmer
Inspiration for a timeless kitchen remodel in Philadelphia with glass-front cabinets, white cabinets, quartz countertops, stone tile backsplash and multicolored backsplash
Inspiration for a timeless kitchen remodel in Philadelphia with glass-front cabinets, white cabinets, quartz countertops, stone tile backsplash and multicolored backsplash

Two different accent tiles make a statement and add a pop of color against the large white wall tiles in the custom shower. Frameless glass creates a custom and modern feel to the space.
This small powder bath lacked interest and was quite dark despite having a window.
We added white horizontal tongue & groove on the lower portion of the room with a warm graphic wallpaper above.
A custom white cabinet with a waterfall grey and white granite counter gave the vanity some personality.
New crown molding, window casings, taller baseboards and white wood blinds made impact to the small room.
We also installed a modern pendant light and a rustic oval mirror which adds character to the space.
BEFORE
Though this bathroom had a good layout, everything was just really outdated. We added tile from floor to ceiling for a spa like feel. We kept the color palette neutral and timeless. The dark cheery cabinet was elegantly finished with crystal knobs and a cararra marble countertop.
AFTER
AFTER
BEFORE
There was an underutilized corner between the vanity and the shower that was basically wasted space.
To give the corner a purpose, we added a make-up vanity in white with a custom made stool.
Oversized subway tiles were added to the shower, along with a rain shower head, for a clean and timeless look. We also added a new frosted glass door to the walk-in closet to let the light in.
BEFORE
These beautiful oval pivot mirrors are not only functional but also showcase the cararra marble on the wall. Unique glass pendants are a dramatic addition to the space as is the ikat wallpaper in the WC. To finish out the vanity space we added a shallow white upper cabinet for additional storage.
BEFORE
AFTER
AFTER
The best part of this remodel? Tearing out the awful, dated carpet! We chose porcelain tile with the look of hardwoods for a more functional and modern space.
Curtains soften the corner while creating privacy and framing the soaking tub.
Photo Credit: Holland Photography - Cory Holland - HollandPhotography.biz

Inspiration for a transitional light wood floor and beige floor kitchen remodel in Austin with a farmhouse sink, white cabinets, gray backsplash, ceramic backsplash, an island, shaker cabinets, paneled appliances and black countertops

Example of a classic u-shaped medium tone wood floor and red floor kitchen design in Seattle with an undermount sink, raised-panel cabinets, white cabinets, white backsplash, stainless steel appliances, an island and white countertops

Enclosed kitchen - large transitional u-shaped terra-cotta tile enclosed kitchen idea in Dallas with an undermount sink, shaker cabinets, white cabinets, quartzite countertops, white backsplash, ceramic backsplash, paneled appliances and an island

Sponsored
Delaware, OH
Buckeye Basements, Inc.
Central Ohio's Basement Finishing ExpertsBest Of Houzz '13-'21

A modern kitchen with white slab front cabinets, chrome hardware and walnut flooring and accents. Industrial style globe pendant lights hang above the extra long island. Stainless steel and paneled appliances and open shelving to store dishes and other kitchenware. White subway tile and ceiling shiplap.

Open concept kitchen - large coastal l-shaped light wood floor and brown floor open concept kitchen idea in Other with a farmhouse sink, shaker cabinets, white cabinets, quartz countertops, gray backsplash, subway tile backsplash, stainless steel appliances, an island and white countertops

Stepping stones lead you to...
Photo of a small traditional partial sun backyard stone garden path in Portland for spring.
Photo of a small traditional partial sun backyard stone garden path in Portland for spring.

Kitchen - contemporary u-shaped kitchen idea in Other with stainless steel appliances, a farmhouse sink, recessed-panel cabinets, black backsplash, marble countertops and stone slab backsplash
Home Design Ideas

Sponsored
Over 300 locations across the U.S.
Schedule Your Free Consultation
Ferguson Bath, Kitchen & Lighting Gallery
Ferguson Bath, Kitchen & Lighting Gallery

Example of a mid-sized transitional u-shaped light wood floor and beige floor eat-in kitchen design in Orange County with an undermount sink, recessed-panel cabinets, light wood cabinets, marble countertops, white backsplash, stone slab backsplash, paneled appliances, an island and white countertops

Photographed by Robert Radifera Photography
Styled and Produced by Stylish Productions
Bedroom - mid-sized coastal master medium tone wood floor bedroom idea in Other with gray walls and no fireplace
Bedroom - mid-sized coastal master medium tone wood floor bedroom idea in Other with gray walls and no fireplace

Angle Eye Photography
Inspiration for a large timeless brick floor entryway remodel in Philadelphia with gray walls and a white front door
Inspiration for a large timeless brick floor entryway remodel in Philadelphia with gray walls and a white front door
90
























