Family Room with a Bar Ideas
Refine by:
Budget
Sort by:Popular Today
121 - 140 of 6,550 photos
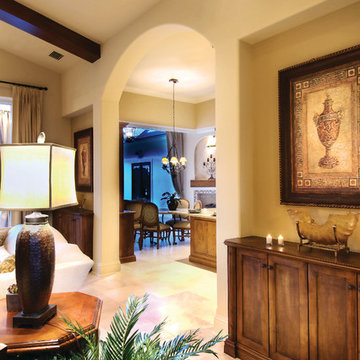
Great Room of The Sater Design Collection's Luxury Tuscan Home Plan "Valdivia" (Plan #6959). saterdesign.com
Family room - large mediterranean open concept travertine floor family room idea in Miami with a bar, beige walls and no fireplace
Family room - large mediterranean open concept travertine floor family room idea in Miami with a bar, beige walls and no fireplace
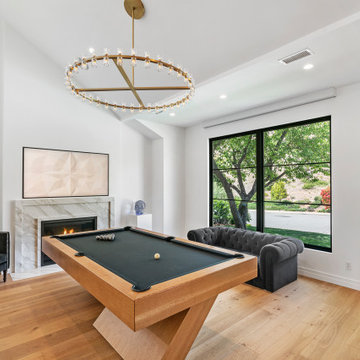
With the ultimate flow and functionality of indoor and outdoor entertaining in mind, this dated Mediterranean in Oak Park is transformed into a soiree home. It now features black roofing, black-framed windows, and custom white oak garage doors with a chevron pattern. The newly created pop-out window space creates visual interest, more emphasis, and a welcome focal point.
Photographer: Andrew - OpenHouse VC
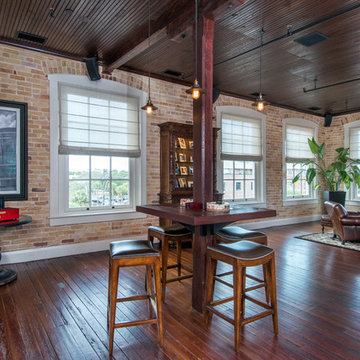
Karli Moore Photography
Inspiration for a timeless open concept dark wood floor and brown floor family room remodel in Tampa with a bar and red walls
Inspiration for a timeless open concept dark wood floor and brown floor family room remodel in Tampa with a bar and red walls
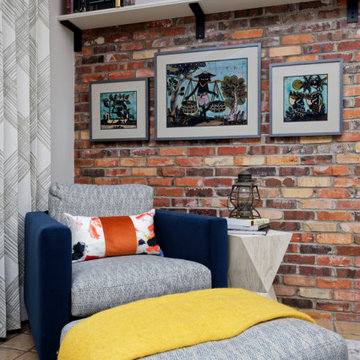
This family room is ideal for reading, relaxation, and practicing yoga with a gorgeous Sherwin Williams Merlot-colored wall as a design focal point, and comfortable, high-performing furnishing and finishes.
---
Project designed by Denver, Colorado interior designer Margarita Bravo. She serves Denver as well as surrounding areas such as Cherry Hills Village, Englewood, Greenwood Village, and Bow Mar.
For more about MARGARITA BRAVO, click here: https://www.margaritabravo.com/
To learn more about this project, click here:
https://www.margaritabravo.com/portfolio/colorful-fun-family-room-denver/

Family room - large transitional open concept vinyl floor and gray floor family room idea in Orange County with a bar, white walls, no fireplace and a wall-mounted tv
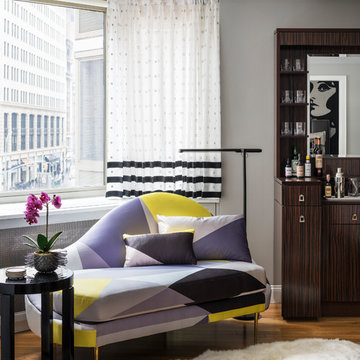
Here's another spectacular view of the custom chaise and other beautiful features in the room
Mid-sized trendy open concept light wood floor family room photo in New York with gray walls and a bar
Mid-sized trendy open concept light wood floor family room photo in New York with gray walls and a bar
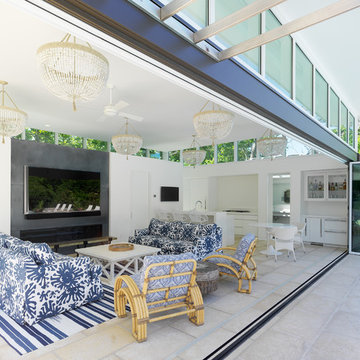
Photography - Ryan Kurtz
Family room - large contemporary open concept concrete floor and beige floor family room idea in Cincinnati with white walls, a ribbon fireplace, a stone fireplace, a wall-mounted tv and a bar
Family room - large contemporary open concept concrete floor and beige floor family room idea in Cincinnati with white walls, a ribbon fireplace, a stone fireplace, a wall-mounted tv and a bar
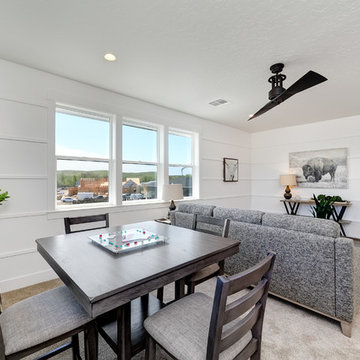
Family room - mid-sized cottage enclosed carpeted and beige floor family room idea in Boise with a bar and white walls
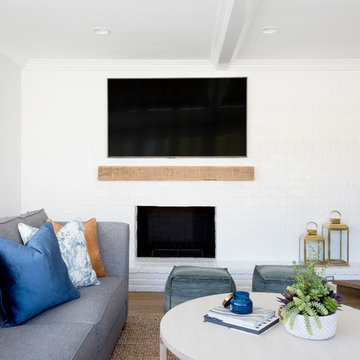
Family Room
Family room - large cottage open concept light wood floor family room idea in Orange County with a bar, white walls, a standard fireplace, a brick fireplace and a wall-mounted tv
Family room - large cottage open concept light wood floor family room idea in Orange County with a bar, white walls, a standard fireplace, a brick fireplace and a wall-mounted tv
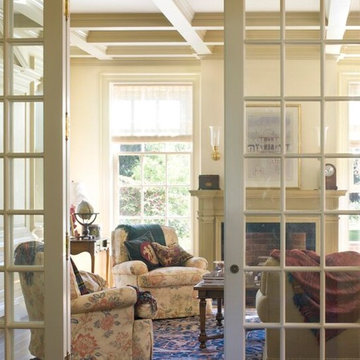
Family room with a coffered ceiling. Photographer: Mark Darley
Large elegant open concept light wood floor and white floor family room photo in San Francisco with a bar, white walls, a standard fireplace, a wood fireplace surround and no tv
Large elegant open concept light wood floor and white floor family room photo in San Francisco with a bar, white walls, a standard fireplace, a wood fireplace surround and no tv
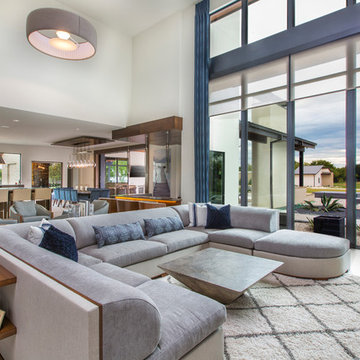
Flooded with light, this Family Room is designed for fun gatherings. The expansive view to the pool and property beyond fit the scale of this home perfectly.
Ceiling height: 21' 7"
Room size: 22' x 29'
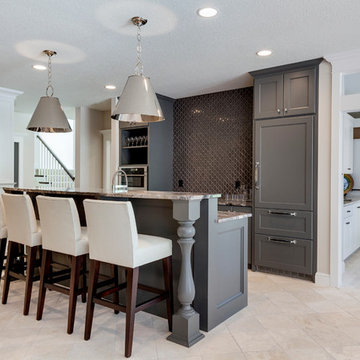
Builder: Divine Custom Homes - Photo: Spacecrafting Photography
Inspiration for a huge timeless open concept porcelain tile family room remodel in Minneapolis with a bar and white walls
Inspiration for a huge timeless open concept porcelain tile family room remodel in Minneapolis with a bar and white walls
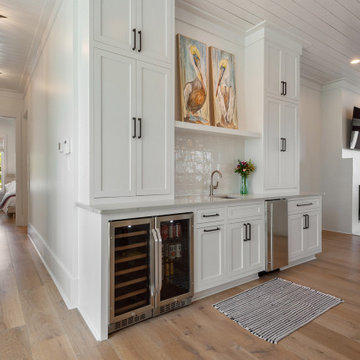
Beach style light wood floor, beige floor and shiplap ceiling family room photo in New Orleans with a bar, white walls, a standard fireplace, a plaster fireplace and a wall-mounted tv
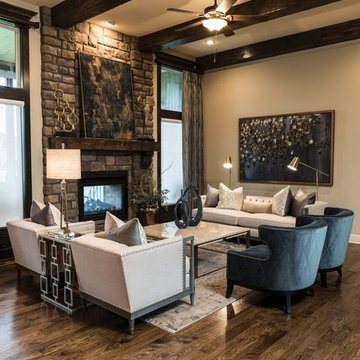
Large transitional open concept dark wood floor and brown floor family room photo in Kansas City with beige walls, a two-sided fireplace, a stone fireplace, a bar and no tv
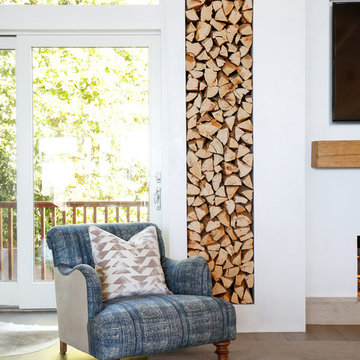
AFTER: LIVING ROOM | Renovations + Design by Blackband Design | Photography by Tessa Neustadt
Inspiration for a large coastal open concept dark wood floor family room remodel in Orange County with a bar, white walls and a media wall
Inspiration for a large coastal open concept dark wood floor family room remodel in Orange County with a bar, white walls and a media wall
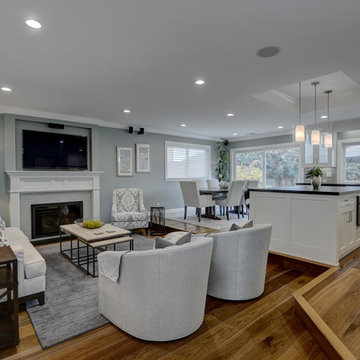
Budget analysis and project development by: May Construction, Inc.
Family room - mid-sized contemporary open concept dark wood floor and brown floor family room idea in San Francisco with gray walls, a standard fireplace, a stone fireplace, a wall-mounted tv and a bar
Family room - mid-sized contemporary open concept dark wood floor and brown floor family room idea in San Francisco with gray walls, a standard fireplace, a stone fireplace, a wall-mounted tv and a bar
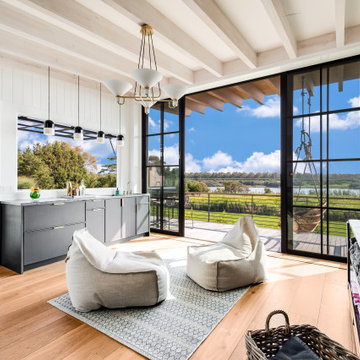
Example of a transitional medium tone wood floor, brown floor, exposed beam and wall paneling family room design in New York with a bar, white walls, no fireplace and a wall-mounted tv
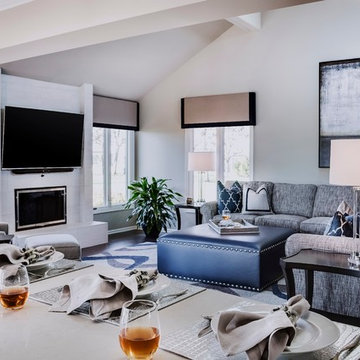
Prior to remodeling, this spacious great room was reminiscent of the 1970’s in both its furnishings and window treatments. While the view from the room is spectacular with windows that showcase a beautiful pond and a large expanse of land with a horse barn, the interior was dated.
Our client loved his space, but knew it needed an update. Before the remodel began, there was a wall that separated the kitchen from the great room. The client desired a more open and fluid floor plan. Arlene Ladegaard, principle designer of Design Connection, Inc., was contacted to help achieve his dreams of creating an open and updated space.
Arlene designed a space that is transitional in style. She used an updated color palette of gray tones to compliment the adjoining kitchen. By opening the space up and unifying design styles throughout, the blending of the two rooms becomes seamless.
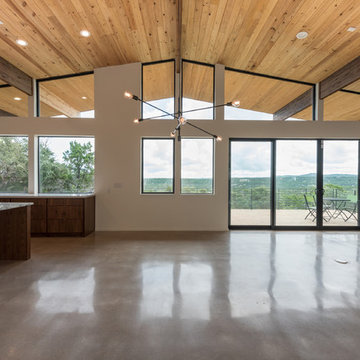
Amy Johnston Harper
Family room - huge mid-century modern open concept concrete floor family room idea in Austin with a bar, white walls, a standard fireplace, a brick fireplace and a wall-mounted tv
Family room - huge mid-century modern open concept concrete floor family room idea in Austin with a bar, white walls, a standard fireplace, a brick fireplace and a wall-mounted tv
Family Room with a Bar Ideas

Old world charm, modern styles and color with this craftsman styled kitchen. Plank parquet wood flooring is porcelain tile throughout the bar, kitchen and laundry areas. Marble mosaic behind the range. Featuring white painted cabinets with 2 islands, one island is the bar with glass cabinetry above, and hanging glasses. On the middle island, a complete large natural pine slab, with lighting pendants over both. Laundry room has a folding counter backed by painted tonque and groove planks, as well as a built in seat with storage on either side. Lots of natural light filters through this beautiful airy space, as the windows reach the white quartzite counters.
Project Location: Santa Barbara, California. Project designed by Maraya Interior Design. From their beautiful resort town of Ojai, they serve clients in Montecito, Hope Ranch, Malibu, Westlake and Calabasas, across the tri-county areas of Santa Barbara, Ventura and Los Angeles, south to Hidden Hills- north through Solvang and more.
Vance Simms, Contractor
7





