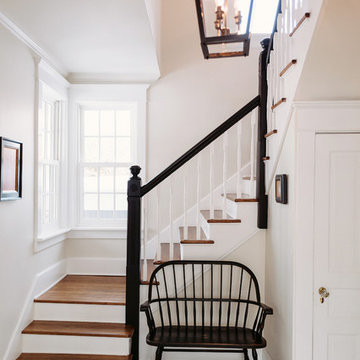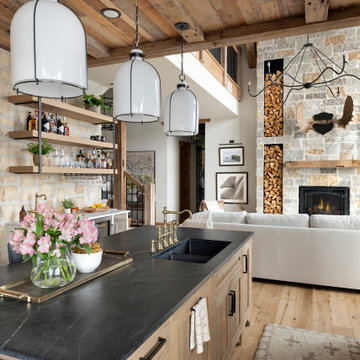Home Design Ideas

Example of a large minimalist travertine floor and beige floor open concept kitchen design in Houston with a farmhouse sink, shaker cabinets, black cabinets, solid surface countertops, white backsplash, subway tile backsplash, paneled appliances, two islands and white countertops

Modern functionality with a vintage farmhouse style makes this the perfect kitchen featuring marble counter tops, subway tile backsplash, SubZero and Wolf appliances, custom cabinetry, white oak floating shelves and engineered wide plank, oak flooring.

Dark stone, custom cherry cabinetry, misty forest wallpaper, and a luxurious soaker tub mix together to create this spectacular primary bathroom. These returning clients came to us with a vision to transform their builder-grade bathroom into a showpiece, inspired in part by the Japanese garden and forest surrounding their home. Our designer, Anna, incorporated several accessibility-friendly features into the bathroom design; a zero-clearance shower entrance, a tiled shower bench, stylish grab bars, and a wide ledge for transitioning into the soaking tub. Our master cabinet maker and finish carpenters collaborated to create the handmade tapered legs of the cherry cabinets, a custom mirror frame, and new wood trim.
Find the right local pro for your project

Jim Bartsch
Mid-sized elegant master white tile corner shower photo in Santa Barbara with an undermount sink, white cabinets, an undermount tub, beige walls and a niche
Mid-sized elegant master white tile corner shower photo in Santa Barbara with an undermount sink, white cabinets, an undermount tub, beige walls and a niche

Bathroom - cottage white tile and subway tile gray floor bathroom idea in San Diego with white walls

Photo by Madeline Tolle
Transitional master black floor bathroom photo in Los Angeles with shaker cabinets, gray cabinets, white walls, an undermount sink and white countertops
Transitional master black floor bathroom photo in Los Angeles with shaker cabinets, gray cabinets, white walls, an undermount sink and white countertops

Living room - traditional living room idea in San Francisco with blue walls, a standard fireplace and a wall-mounted tv
Reload the page to not see this specific ad anymore

Inspired by the Japanese "roten-buro" (outdoor bath), this master bath uses natural materials and textures to create the feeling of bathing out in nature. Designer: Fumiko Faiman. Photographer: Jeri Koegel.

Luxury kitchen
Example of a large transitional u-shaped medium tone wood floor enclosed kitchen design in Chicago with an undermount sink, shaker cabinets, white cabinets, white backsplash, subway tile backsplash, stainless steel appliances, an island and granite countertops
Example of a large transitional u-shaped medium tone wood floor enclosed kitchen design in Chicago with an undermount sink, shaker cabinets, white cabinets, white backsplash, subway tile backsplash, stainless steel appliances, an island and granite countertops

Richard Leo Johnson
Wall Color: Benjamin Moore - White Wisp OC-54
Ceiling & Trim Color: Sherwin Williams Extra White 7006
Door Color: Benjmain Moore - Gray Owl OC-52
Bed: Jonathon Wesley Upholstery
Headboard Pillows: Headgehouse, Majorca - Navy and Cranberry
Duvet: Area Inc., Marie - Grey, 100% Linen
Wall Swinger: House of Troy, Generation 3 LED - White
Rug: Loloi, QN-01 Indigo
Wall Baskets: Asher + Rye, TineKHome

Rebecca McAlpin
Inspiration for a transitional living room remodel in New York with a standard fireplace
Inspiration for a transitional living room remodel in New York with a standard fireplace

Building Design, Plans, and Interior Finishes by: Fluidesign Studio I Builder: Anchor Builders I Photographer: sethbennphoto.com
Example of a mid-sized classic slate floor mudroom design in Minneapolis with beige walls
Example of a mid-sized classic slate floor mudroom design in Minneapolis with beige walls
Reload the page to not see this specific ad anymore

two birds photography
Cottage wooden staircase photo in Chicago with painted risers
Cottage wooden staircase photo in Chicago with painted risers

Michael J. Lee
Elegant slate floor and gray floor kitchen photo in Boston with a farmhouse sink, recessed-panel cabinets, white cabinets, white backsplash and stainless steel appliances
Elegant slate floor and gray floor kitchen photo in Boston with a farmhouse sink, recessed-panel cabinets, white cabinets, white backsplash and stainless steel appliances

Inspiration for a mid-sized contemporary l-shaped light wood floor and brown floor eat-in kitchen remodel in San Francisco with an undermount sink, shaker cabinets, white cabinets, quartzite countertops, white backsplash, ceramic backsplash, stainless steel appliances, an island and white countertops

Small powder room remodel. Added a small shower to existing powder room by taking space from the adjacent laundry area.
Powder room - small transitional ceramic tile ceramic tile, white floor and wainscoting powder room idea in Denver with open cabinets, blue cabinets, a two-piece toilet, blue walls, an integrated sink, white countertops and a freestanding vanity
Powder room - small transitional ceramic tile ceramic tile, white floor and wainscoting powder room idea in Denver with open cabinets, blue cabinets, a two-piece toilet, blue walls, an integrated sink, white countertops and a freestanding vanity
Home Design Ideas
Reload the page to not see this specific ad anymore

Designed by Cameron Snyder, CKD and Julie Lyons.
Removing the former wall between the kitchen and dining room to create an open floor plan meant the former powder room tucked in a corner needed to be relocated.
Cameron designed a 7' by 6' space framed with curved wall in the middle of the new space to locate the new powder room and it became an instant focal point perfectly located for guests and easily accessible from the kitchen, living and dining room areas.
Both the pedestal lavatory and one piece sanagloss toilet are from TOTO Guinevere collection. Faucet is from the Newport Brass-Bevelle series in Polished Nickel with lever handles.

This existing sleeping porch was reworked into a stunning Mid Century bathroom complete with geometric shapes that add interest and texture. Rich woods add warmth to the black and white tiles. Wood tile was installed on the shower walls and pick up on the wood vanity and Asian-inspired custom built armoire.
153





























