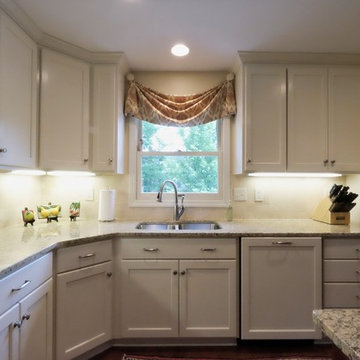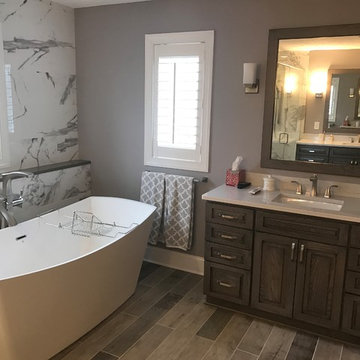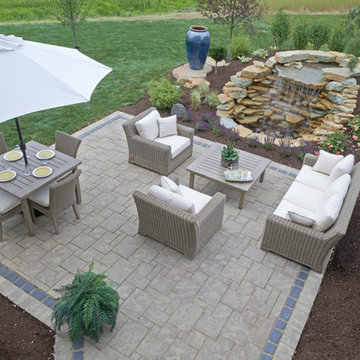Home Design Ideas

The grand living room needed large focal pieces, so our design team began by selecting the large iron chandelier to anchor the space. The black iron of the chandelier echoes the black window trim of the two story windows and fills the volume of space nicely. The plain fireplace wall was underwhelming, so our team selected four slabs of premium Calcutta gold marble and butterfly bookmatched the slabs to add a sophisticated focal point. Tall sheer drapes add height and subtle drama to the space. The comfortable sectional sofa and woven side chairs provide the perfect space for relaxing or for entertaining guests. Woven end tables, a woven table lamp, woven baskets and tall olive trees add texture and a casual touch to the space. The expansive sliding glass doors provide indoor/outdoor entertainment and ease of traffic flow when a large number of guests are gathered.

We undertook a comprehensive bathroom remodel to improve the functionality and aesthetics of the space. To create a more open and spacious layout, we expanded the room by 2 feet, shifted the door, and reconfigured the entire layout. We utilized a variety of high-quality materials to create a simple but timeless finish palette, including a custom 96” warm wood-tone custom-made vanity by Draftwood Design, Silestone Cincel Gray quartz countertops, Hexagon Dolomite Bianco floor tiles, and Natural Dolomite Bianco wall tiles.

This Winchester home was love at first sight for this young family of four. The layout lacked function, had no master suite to speak of, an antiquated kitchen, non-existent connection to the outdoor living space and an absentee mud room… yes, true love. Windhill Builders to the rescue! Design and build a sanctuary that accommodates the daily, sometimes chaotic lifestyle of a busy family that provides practical function, exceptional finishes and pure comfort. We think the photos tell the story of this happy ending. Feast your eyes on the kitchen with its crisp, clean finishes and black accents that carry throughout the home. The Imperial Danby Honed Marble countertops, floating shelves, contrasting island painted in Benjamin Moore Timberwolfe add drama to this beautiful space. Flow around the kitchen, cozy family room, coffee & wine station, pantry, and work space all invite and connect you to the magnificent outdoor living room complete with gilded iron statement fixture. It’s irresistible! The master suite indulges with its dreamy slumber shades of grey, walk-in closet perfect for a princess and a glorious bath to wash away the day. Once an absentee mudroom, now steals the show with its black built-ins, gold leaf pendant lighting and unique cement tile. The picture-book New England front porch, adorned with rocking chairs provides the classic setting for ‘summering’ with a glass of cold lemonade.
Joyelle West Photography
Find the right local pro for your project

Beverly Hills Complete Home Remodeling. Master Bathroom Remodel
Walk-in shower - large modern master white tile and ceramic tile ceramic tile and gray floor walk-in shower idea in Los Angeles with beaded inset cabinets, medium tone wood cabinets, a one-piece toilet, white walls, a drop-in sink, quartz countertops, a hinged shower door and white countertops
Walk-in shower - large modern master white tile and ceramic tile ceramic tile and gray floor walk-in shower idea in Los Angeles with beaded inset cabinets, medium tone wood cabinets, a one-piece toilet, white walls, a drop-in sink, quartz countertops, a hinged shower door and white countertops

Chad Mellon Photographer
Freestanding bathtub - large modern master white tile and subway tile white floor freestanding bathtub idea in Orange County with shaker cabinets, light wood cabinets, white walls, a vessel sink and marble countertops
Freestanding bathtub - large modern master white tile and subway tile white floor freestanding bathtub idea in Orange County with shaker cabinets, light wood cabinets, white walls, a vessel sink and marble countertops

Photo Credit: Tiffany Ringwald
GC: Ekren Construction
Example of a large classic master white tile and porcelain tile porcelain tile and beige floor corner shower design in Charlotte with shaker cabinets, gray cabinets, a two-piece toilet, white walls, an undermount sink, marble countertops, a hinged shower door and gray countertops
Example of a large classic master white tile and porcelain tile porcelain tile and beige floor corner shower design in Charlotte with shaker cabinets, gray cabinets, a two-piece toilet, white walls, an undermount sink, marble countertops, a hinged shower door and gray countertops

When our client came to us, she was stumped with how to turn her small living room into a cozy, useable family room. The living room and dining room blended together in a long and skinny open concept floor plan. It was difficult for our client to find furniture that fit the space well. It also left an awkward space between the living and dining areas that she didn’t know what to do with. She also needed help reimagining her office, which is situated right off the entry. She needed an eye-catching yet functional space to work from home.
In the living room, we reimagined the fireplace surround and added built-ins so she and her family could store their large record collection, games, and books. We did a custom sofa to ensure it fits the space and maximized the seating. We added texture and pattern through accessories and balanced the sofa with two warm leather chairs. We updated the dining room furniture and added a little seating area to help connect the spaces. Now there is a permanent home for their record player and a cozy spot to curl up in when listening to music.
For the office, we decided to add a pop of color, so it contrasted well with the neutral living space. The office also needed built-ins for our client’s large cookbook collection and a desk where she and her sons could rotate between work, homework, and computer games. We decided to add a bench seat to maximize space below the window and a lounge chair for additional seating.
Project designed by interior design studio Kimberlee Marie Interiors. They serve the Seattle metro area including Seattle, Bellevue, Kirkland, Medina, Clyde Hill, and Hunts Point.
For more about Kimberlee Marie Interiors, see here: https://www.kimberleemarie.com/
To learn more about this project, see here
https://www.kimberleemarie.com/greenlake-remodel

Conceptually the Clark Street remodel began with an idea of creating a new entry. The existing home foyer was non-existent and cramped with the back of the stair abutting the front door. By defining an exterior point of entry and creating a radius interior stair, the home instantly opens up and becomes more inviting. From there, further connections to the exterior were made through large sliding doors and a redesigned exterior deck. Taking advantage of the cool coastal climate, this connection to the exterior is natural and seamless
Photos by Zack Benson

Winner of the 2018 Tour of Homes Best Remodel, this whole house re-design of a 1963 Bennet & Johnson mid-century raised ranch home is a beautiful example of the magic we can weave through the application of more sustainable modern design principles to existing spaces.
We worked closely with our client on extensive updates to create a modernized MCM gem.
Extensive alterations include:
- a completely redesigned floor plan to promote a more intuitive flow throughout
- vaulted the ceilings over the great room to create an amazing entrance and feeling of inspired openness
- redesigned entry and driveway to be more inviting and welcoming as well as to experientially set the mid-century modern stage
- the removal of a visually disruptive load bearing central wall and chimney system that formerly partitioned the homes’ entry, dining, kitchen and living rooms from each other
- added clerestory windows above the new kitchen to accentuate the new vaulted ceiling line and create a greater visual continuation of indoor to outdoor space
- drastically increased the access to natural light by increasing window sizes and opening up the floor plan
- placed natural wood elements throughout to provide a calming palette and cohesive Pacific Northwest feel
- incorporated Universal Design principles to make the home Aging In Place ready with wide hallways and accessible spaces, including single-floor living if needed
- moved and completely redesigned the stairway to work for the home’s occupants and be a part of the cohesive design aesthetic
- mixed custom tile layouts with more traditional tiling to create fun and playful visual experiences
- custom designed and sourced MCM specific elements such as the entry screen, cabinetry and lighting
- development of the downstairs for potential future use by an assisted living caretaker
- energy efficiency upgrades seamlessly woven in with much improved insulation, ductless mini splits and solar gain

Beautiful, light and bright master bath.
Mid-sized transitional master marble tile ceramic tile, gray floor and double-sink bathroom photo in Boise with shaker cabinets, a one-piece toilet, white walls, an undermount sink, quartz countertops, a hinged shower door, white countertops and a built-in vanity
Mid-sized transitional master marble tile ceramic tile, gray floor and double-sink bathroom photo in Boise with shaker cabinets, a one-piece toilet, white walls, an undermount sink, quartz countertops, a hinged shower door, white countertops and a built-in vanity

Richard Leo Johnson
Wall & Trim Color: Sherwin Williams - Extra White 7006
Chairs: CR Laine - Brooklyn Swivel Chair w/ Lenno-Indigo linen fabric
Pillows: Schumacher, Miles Reed - Celadon
Side Table: Farmhouse Pottery, Vermont Wood Stump - 18" White
Coffee Table: Vintage
Seagrass Rug & Runner: Design Materials Inc., Hilo w/ basket-weave linen trim in Mocha
Ladder: Asher + Rye, TineKHome
Throw Blanket: Asher + Rye, Distant Echo

Handmade, Rookwood tile with glazed edges provide a clean transition the shower wall.
A new transom window over the vanity provides extra light and openness to the space.

Complete Custom Basement / Lower Level Renovation.
Photography by: Ben Gebo
For Before and After Photos please see our Facebook Account.
https://www.facebook.com/pages/Pinney-Designs/156913921096192

Master bathroom suite in a classic design of white inset cabinetry, tray ceiling finished with crown molding. The free standing Victoria Albert tub set on a marble stage and stunning chandelier. The flooring is marble in a herring bone pattern and walls are subway.
Photos by Blackstock Photography

Photo of a mid-sized traditional drought-tolerant and partial sun backyard brick raised garden bed in Las Vegas for spring.

Drawing design inspiration from the gorgeous gray stained cabinetry, we designed the rest of the home to reflect the industrial modern farmhouse vibe that came from these materials and finishes.
Home Design Ideas

Sponsored
Plain City, OH
Kuhns Contracting, Inc.
Central Ohio's Trusted Home Remodeler Specializing in Kitchens & Baths

This creative transitional space was transformed from a very dated layout that did not function well for our homeowners - who enjoy cooking for both their family and friends. They found themselves cooking on a 30" by 36" tiny island in an area that had much more potential. A completely new floor plan was in order. An unnecessary hallway was removed to create additional space and a new traffic pattern. New doorways were created for access from the garage and to the laundry. Just a couple of highlights in this all Thermador appliance professional kitchen are the 10 ft island with two dishwashers (also note the heated tile area on the functional side of the island), double floor to ceiling pull-out pantries flanking the refrigerator, stylish soffited area at the range complete with burnished steel, niches and shelving for storage. Contemporary organic pendants add another unique texture to this beautiful, welcoming, one of a kind kitchen! Photos by David Cobb Photography.

Inspiration for a small modern 3/4 black and white tile, multicolored tile and matchstick tile porcelain tile and gray floor bathroom remodel in New York with flat-panel cabinets, white cabinets, a bidet, multicolored walls, an integrated sink, solid surface countertops and white countertops
1641




























