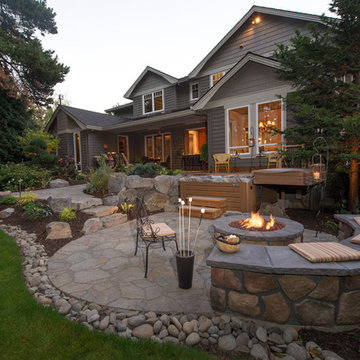Home Design Ideas

Large traditional brown two-story brick house exterior idea in Dallas with a hip roof and a shingle roof

James Ray Spahn
Example of a mid-sized transitional l-shaped light wood floor eat-in kitchen design in Los Angeles with an undermount sink, glass-front cabinets, white cabinets, marble countertops, white backsplash, stone slab backsplash, stainless steel appliances and an island
Example of a mid-sized transitional l-shaped light wood floor eat-in kitchen design in Los Angeles with an undermount sink, glass-front cabinets, white cabinets, marble countertops, white backsplash, stone slab backsplash, stainless steel appliances and an island

Architect: Tim Brown Architecture. Photographer: Casey Fry
Dedicated laundry room - large country single-wall concrete floor and gray floor dedicated laundry room idea in Austin with an undermount sink, shaker cabinets, a side-by-side washer/dryer, blue cabinets, marble countertops, blue walls and white countertops
Dedicated laundry room - large country single-wall concrete floor and gray floor dedicated laundry room idea in Austin with an undermount sink, shaker cabinets, a side-by-side washer/dryer, blue cabinets, marble countertops, blue walls and white countertops
Find the right local pro for your project

Gibeon Photography
Example of a mountain style utility room design in Other with an undermount sink, dark wood cabinets and white walls
Example of a mountain style utility room design in Other with an undermount sink, dark wood cabinets and white walls

Large trendy enclosed light wood floor and tray ceiling living room photo in Toronto with gray walls, a standard fireplace, a stone fireplace and no tv

Mid-sized beach style bathroom photo in Austin with white cabinets, multicolored walls, an undermount sink and shaker cabinets
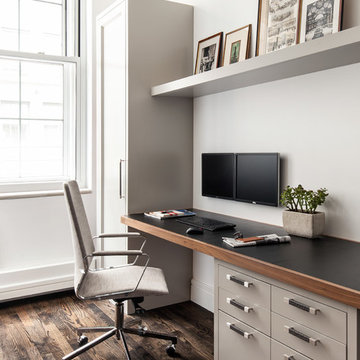
Inspiration for a contemporary built-in desk dark wood floor study room remodel in New York with white walls

Sponsored
Westerville, OH
Red Pine Landscaping
Industry Leading Landscape Contractors in Franklin County, OH

a book shelf and transom window surround the entrance to the walk in pantry large enough for all kitchen needs
Small farmhouse kitchen pantry photo in Los Angeles with open cabinets, wood countertops and no island
Small farmhouse kitchen pantry photo in Los Angeles with open cabinets, wood countertops and no island
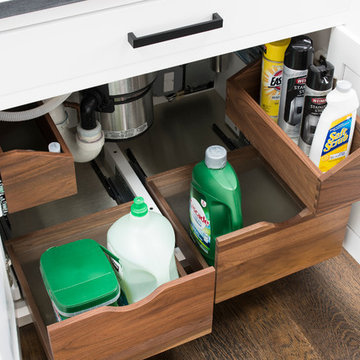
This spacious kitchen in Westchester County is flooded with light from huge windows on 3 sides of the kitchen plus two skylights in the vaulted ceiling. The dated kitchen was gutted and reconfigured to accommodate this large kitchen with crisp white cabinets and walls. Ship lap paneling on both walls and ceiling lends a casual-modern charm while stainless steel toe kicks, walnut accents and Pietra Cardosa limestone bring both cool and warm tones to this clean aesthetic. Kitchen design and custom cabinetry, built ins, walnut countertops and paneling by Studio Dearborn. Architect Frank Marsella. Interior design finishes by Tami Wassong Interior Design. Pietra cardosa limestone countertops and backsplash by Marble America. Appliances by Subzero; range hood insert by Best. Cabinetry color: Benjamin Moore Super White. Hardware by Top Knobs. Photography Adam Macchia.

Example of a huge mountain style backyard concrete patio design in Other with a fire pit and a roof extension

This is a beautiful master bathroom and closet remodel. The free standing bathtub with chandelier is the focal point in the room. The shower is travertine subway tile with enough room for 2.

JS Gibson
Powder room - mid-sized farmhouse powder room idea in Charleston with furniture-like cabinets, white walls, wood countertops, dark wood cabinets, a drop-in sink and brown countertops
Powder room - mid-sized farmhouse powder room idea in Charleston with furniture-like cabinets, white walls, wood countertops, dark wood cabinets, a drop-in sink and brown countertops

Sponsored
Westerville, OH
Remodel Repair Construction
Industry Leading General Contractors in Westerville

Tricia Shay Photography
Large transitional formal and open concept medium tone wood floor living room photo in Cleveland with a standard fireplace, a stone fireplace, white walls and no tv
Large transitional formal and open concept medium tone wood floor living room photo in Cleveland with a standard fireplace, a stone fireplace, white walls and no tv
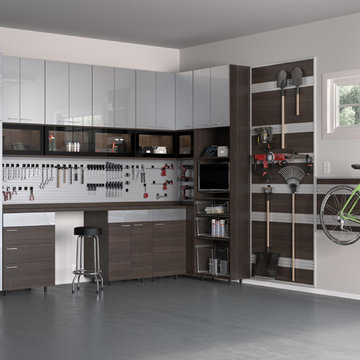
Example of a mid-sized minimalist attached garage workshop design in Los Angeles

JANE BEILES
Example of a large transitional gray three-story stone exterior home design in New York with a shingle roof
Example of a large transitional gray three-story stone exterior home design in New York with a shingle roof

curbless, infinity shower with handheld and nooks.
Bathroom - large modern master beige tile and porcelain tile porcelain tile and beige floor bathroom idea in Sacramento with a hinged shower door, dark wood cabinets, white walls, a vessel sink and quartz countertops
Bathroom - large modern master beige tile and porcelain tile porcelain tile and beige floor bathroom idea in Sacramento with a hinged shower door, dark wood cabinets, white walls, a vessel sink and quartz countertops
Home Design Ideas
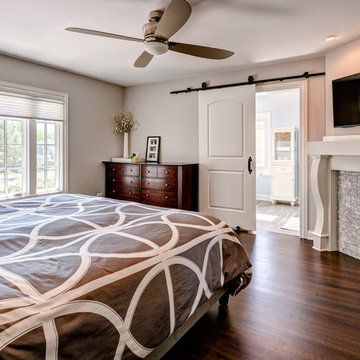
Sponsored
Columbus, OH
Hope Restoration & General Contracting
Columbus Design-Build, Kitchen & Bath Remodeling, Historic Renovations

Pull-out for utensils
Kitchen - traditional light wood floor and beige floor kitchen idea in Bridgeport with raised-panel cabinets and brown cabinets
Kitchen - traditional light wood floor and beige floor kitchen idea in Bridgeport with raised-panel cabinets and brown cabinets

Photography: Liz Glasgow
Family room - mid-sized contemporary open concept family room idea in New York with white walls, a standard fireplace, a media wall and a stone fireplace
Family room - mid-sized contemporary open concept family room idea in New York with white walls, a standard fireplace, a media wall and a stone fireplace

This high-end master bath consists of 11 full slabs of marble, including marble slab walls, marble barrel vault ceiling detail, marble counter top and tub decking, gold plated fixtures, custom heated towel rack, and custom vanity.
Photo: Kathryn MacDonald Photography | Web Marketing
1857

























