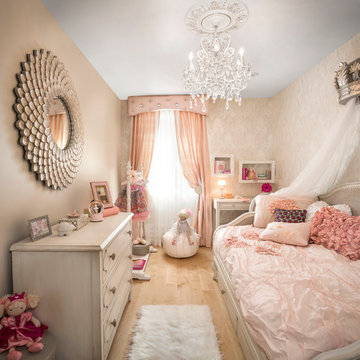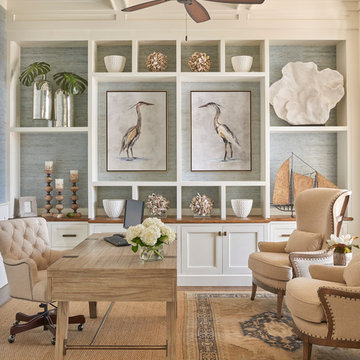Home Design Ideas

A 1920s colonial in a shorefront community in Westchester County had an expansive renovation with new kitchen by Studio Dearborn. Countertops White Macauba; interior design Lorraine Levinson. Photography, Timothy Lenz.

Inspiration for a small cottage white tile limestone floor powder room remodel in Los Angeles with open cabinets, medium tone wood cabinets, white walls, a vessel sink, wood countertops and brown countertops

INTERNATIONAL AWARD WINNER. 2018 NKBA Design Competition Best Overall Kitchen. 2018 TIDA International USA Kitchen of the Year. 2018 Best Traditional Kitchen - Westchester Home Magazine design awards. The designer's own kitchen was gutted and renovated in 2017, with a focus on classic materials and thoughtful storage. The 1920s craftsman home has been in the family since 1940, and every effort was made to keep finishes and details true to the original construction. For sources, please see the website at www.studiodearborn.com. Photography, Adam Kane Macchia
Find the right local pro for your project

We drew inspiration from traditional prairie motifs and updated them for this modern home in the mountains. Throughout the residence, there is a strong theme of horizontal lines integrated with a natural, woodsy palette and a gallery-like aesthetic on the inside.
Interiors by Alchemy Design
Photography by Todd Crawford
Built by Tyner Construction

an existing bathroom in the basement lacked character and light. By expanding the bath and adding windows, the bathroom can now accommodate multiple guests staying in the bunk room.
WoodStone Inc, General Contractor
Home Interiors, Cortney McDougal, Interior Design
Draper White Photography

Example of a large mid-century modern gray one-story mixed siding house exterior design in Denver with a shed roof

Living room - large traditional formal and enclosed medium tone wood floor and gray floor living room idea in Other with beige walls, a standard fireplace, a stone fireplace and no tv

Sponsored
Westerville, OH
Remodel Repair Construction
Industry Leading General Contractors in Westerville

Example of a transitional l-shaped light wood floor and beige floor kitchen design in Grand Rapids with a farmhouse sink, shaker cabinets, white cabinets, marble countertops, gray backsplash, subway tile backsplash, stainless steel appliances and an island

Photography: Morgan Howarth. Landscape Architect: Howard Cohen, Surrounds Inc.
Large elegant backyard concrete paver and rectangular lap pool house photo in DC Metro
Large elegant backyard concrete paver and rectangular lap pool house photo in DC Metro

Custom Surface Solutions - Owner Craig Thompson (512) 430-1215. This project shows a remodeled master bathroom with 12" x 24" tile on a vertical offset pattern used on the walls and floors. Includes glass mosaic accent band and shower box, and Fantasy Brown marble knee wall top and seat surface.

Little girls room
Kids' room - mid-sized traditional girl light wood floor kids' room idea in New York with beige walls
Kids' room - mid-sized traditional girl light wood floor kids' room idea in New York with beige walls

Example of a mid-sized trendy open concept light wood floor and beige floor living room design in Denver with a ribbon fireplace, white walls and a tile fireplace

John Gruen
Inspiration for a mid-sized timeless medium tone wood floor powder room remodel in New York with an undermount sink, open cabinets, white cabinets, limestone countertops and blue walls
Inspiration for a mid-sized timeless medium tone wood floor powder room remodel in New York with an undermount sink, open cabinets, white cabinets, limestone countertops and blue walls

Sponsored
Sunbury, OH
J.Holderby - Renovations
Franklin County's Leading General Contractors - 2X Best of Houzz!

Jared Medley
Example of a transitional open concept medium tone wood floor and brown floor living room design in Salt Lake City with beige walls, a standard fireplace and a wood fireplace surround
Example of a transitional open concept medium tone wood floor and brown floor living room design in Salt Lake City with beige walls, a standard fireplace and a wood fireplace surround

Clients wanted to keep a powder room on the first floor and desired to relocate it away from kitchen and update the look. We needed to minimize the powder room footprint and tuck it into a service area instead of an open public area.
We minimize the footprint and tucked the PR across from the basement stair which created a small ancillary room and buffer between the adjacent rooms. We used a small wall hung basin to make the small room feel larger by exposing more of the floor footprint. Wainscot paneling was installed to create balance, scale and contrasting finishes.
The new powder room exudes simple elegance from the polished nickel hardware, rich contrast and delicate accent lighting. The space is comfortable in scale and leaves you with a sense of eloquence.
Jonathan Kolbe, Photographer

Timeless Palm Springs glamour meets modern in Pulp Design Studios' bathroom design created for the DXV Design Panel 2016. The design is one of four created by an elite group of celebrated designers for DXV's national ad campaign. Faced with the challenge of creating a beautiful space from nothing but an empty stage, Beth and Carolina paired mid-century touches with bursts of colors and organic patterns. The result is glamorous with touches of quirky fun -- the definition of splendid living.

Small transitional 3/4 white tile and marble tile mosaic tile floor and white floor alcove shower photo in San Francisco with shaker cabinets, gray cabinets, white walls, an undermount sink, solid surface countertops and a hinged shower door
Home Design Ideas

Sponsored
Sunbury, OH
J.Holderby - Renovations
Franklin County's Leading General Contractors - 2X Best of Houzz!

Mid-sized transitional l-shaped slate floor open concept kitchen photo in Philadelphia with a farmhouse sink, shaker cabinets, white cabinets, white backsplash, subway tile backsplash, stainless steel appliances, an island and marble countertops

Photos by Holly Lepere
Example of a large beach style master white tile and subway tile marble floor bathroom design in Los Angeles with an undermount sink, gray cabinets, an undermount tub, blue walls, marble countertops and recessed-panel cabinets
Example of a large beach style master white tile and subway tile marble floor bathroom design in Los Angeles with an undermount sink, gray cabinets, an undermount tub, blue walls, marble countertops and recessed-panel cabinets
2537

























