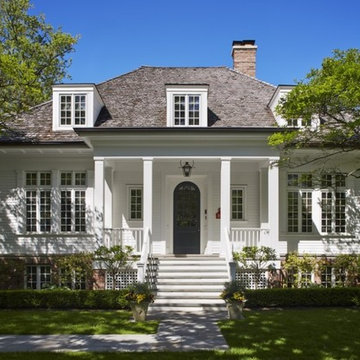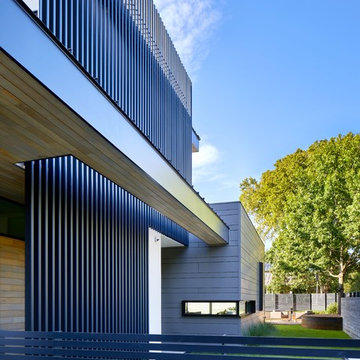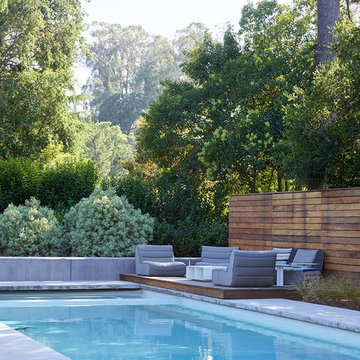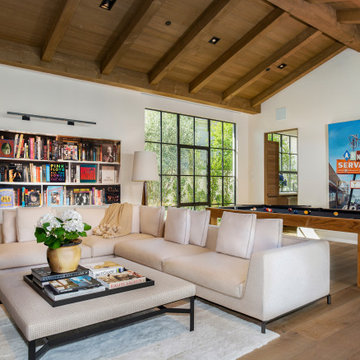Home Design Ideas

White oak flooring, walnut cabinetry, white quartzite countertops, stainless appliances, white inset wall cabinets
Example of a large danish u-shaped light wood floor open concept kitchen design in Denver with an undermount sink, flat-panel cabinets, medium tone wood cabinets, quartzite countertops, white backsplash, ceramic backsplash, stainless steel appliances, an island and white countertops
Example of a large danish u-shaped light wood floor open concept kitchen design in Denver with an undermount sink, flat-panel cabinets, medium tone wood cabinets, quartzite countertops, white backsplash, ceramic backsplash, stainless steel appliances, an island and white countertops

Blue grasscloth dining room.
Phil Goldman Photography
Inspiration for a mid-sized transitional medium tone wood floor, brown floor and wallpaper enclosed dining room remodel in Chicago with blue walls and no fireplace
Inspiration for a mid-sized transitional medium tone wood floor, brown floor and wallpaper enclosed dining room remodel in Chicago with blue walls and no fireplace

This pretty pink bedroom was designed as our clients' daughter was transitioning out of her crib.
Inspiration for a large timeless girl carpeted kids' room remodel in Richmond with pink walls
Inspiration for a large timeless girl carpeted kids' room remodel in Richmond with pink walls
Find the right local pro for your project
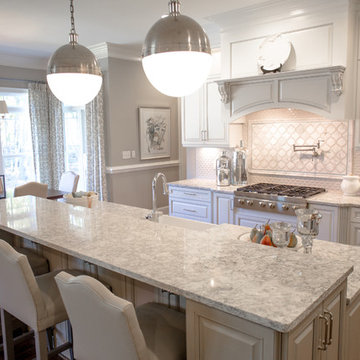
Transitional l-shaped medium tone wood floor open concept kitchen photo in Raleigh with a farmhouse sink, raised-panel cabinets, white cabinets, quartzite countertops, white backsplash, ceramic backsplash, stainless steel appliances and an island

Elegant open concept carpeted, beige floor and vaulted ceiling family room photo in Boston with white walls, no fireplace and a media wall
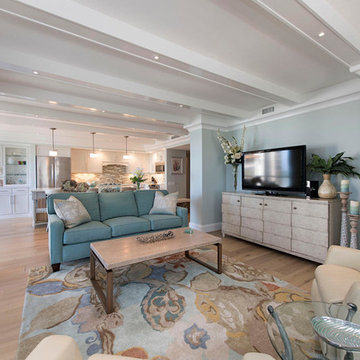
This condo underwent an amazing transformation! The kitchen was moved from one side of the condo to the other so the homeowner could take advantage of the beautiful view. This beautiful hutch makes a wonderful serving counter and the tower on the left hides a supporting column. The beams in the ceiling are not only a great architectural detail but they allow for lighting that could not otherwise be added to the condos concrete ceiling. The lovely crown around the room also conceals solar shades and drapery rods.
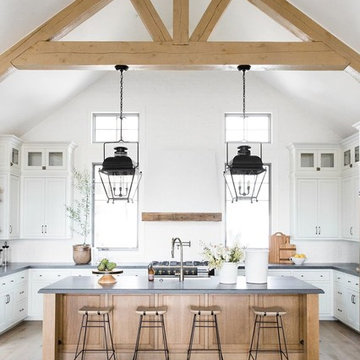
Inspiration for a large country l-shaped kitchen remodel in Salt Lake City with white cabinets, white backsplash, an island and gray countertops
Reload the page to not see this specific ad anymore

Large trendy open concept porcelain tile and gray floor living room photo in Los Angeles with white walls, a ribbon fireplace, a tile fireplace and a wall-mounted tv
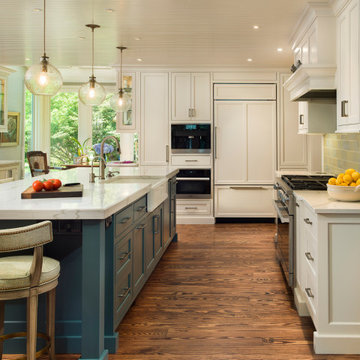
Photo: Devin Campbell Photography
Elegant medium tone wood floor kitchen photo in Philadelphia with a farmhouse sink, beaded inset cabinets, white cabinets, marble countertops, green backsplash, ceramic backsplash, stainless steel appliances, an island and white countertops
Elegant medium tone wood floor kitchen photo in Philadelphia with a farmhouse sink, beaded inset cabinets, white cabinets, marble countertops, green backsplash, ceramic backsplash, stainless steel appliances, an island and white countertops
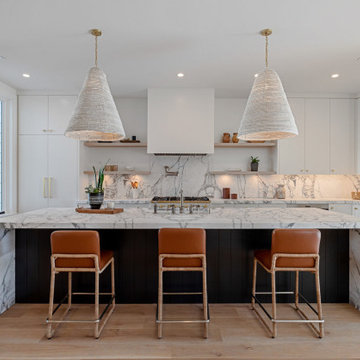
Example of a trendy medium tone wood floor and brown floor kitchen design in San Francisco with an undermount sink, flat-panel cabinets, white cabinets, marble countertops, gray backsplash, marble backsplash, paneled appliances, an island and gray countertops

Example of a transitional u-shaped light wood floor and beige floor kitchen pantry design in Grand Rapids with recessed-panel cabinets, green cabinets, marble countertops and white countertops
Reload the page to not see this specific ad anymore

Photos courtesy of Jesse Young Property and Real Estate Photography
Large trendy master gray tile and ceramic tile pebble tile floor and multicolored floor bathroom photo in Seattle with flat-panel cabinets, medium tone wood cabinets, a two-piece toilet, blue walls, an undermount sink and quartz countertops
Large trendy master gray tile and ceramic tile pebble tile floor and multicolored floor bathroom photo in Seattle with flat-panel cabinets, medium tone wood cabinets, a two-piece toilet, blue walls, an undermount sink and quartz countertops
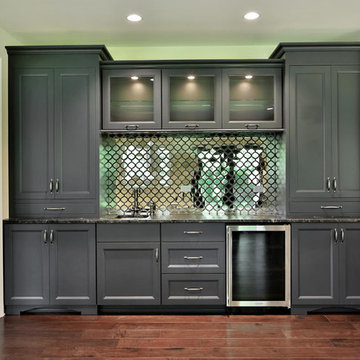
Wet bar - transitional dark wood floor wet bar idea in New York with an undermount sink, gray cabinets, granite countertops and mirror backsplash
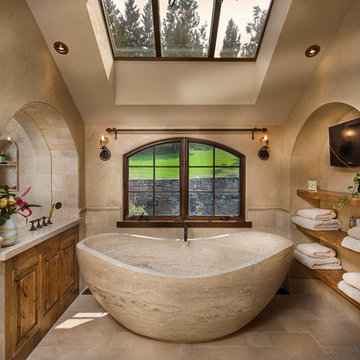
Freestanding bathtub - large mediterranean master beige tile and stone tile limestone floor and beige floor freestanding bathtub idea in Other with raised-panel cabinets, medium tone wood cabinets and beige walls
Home Design Ideas
Reload the page to not see this specific ad anymore
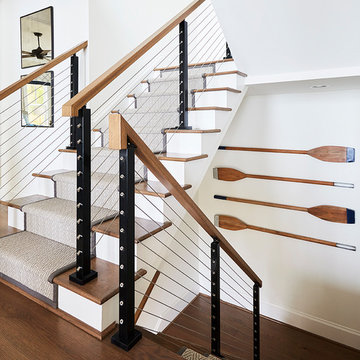
Sean Costello
Beach style carpeted u-shaped cable railing staircase photo in Raleigh with carpeted risers
Beach style carpeted u-shaped cable railing staircase photo in Raleigh with carpeted risers
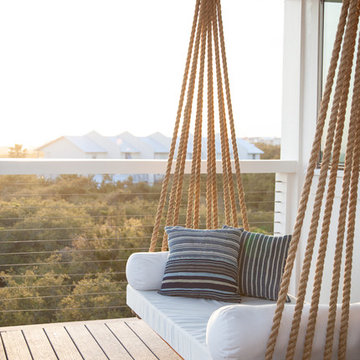
Caroline Allison
Inspiration for a mid-sized coastal backyard patio remodel in Miami with a roof extension
Inspiration for a mid-sized coastal backyard patio remodel in Miami with a roof extension
27


























