Home Design Ideas

Bright white walls and custom made beds. The perfect spot for little ones to play and dream.
Kids' room - small scandinavian gender-neutral light wood floor kids' room idea in Dallas with white walls
Kids' room - small scandinavian gender-neutral light wood floor kids' room idea in Dallas with white walls

Example of a large classic l-shaped dark wood floor and brown floor open concept kitchen design in Minneapolis with an island, an undermount sink, recessed-panel cabinets, white cabinets, granite countertops, brown backsplash and stainless steel appliances

Open concept kitchen - huge contemporary galley porcelain tile and black floor open concept kitchen idea in Minneapolis with flat-panel cabinets, white cabinets, white appliances, an island, a single-bowl sink, quartz countertops, white backsplash and white countertops
Find the right local pro for your project

Large transitional master white tile and marble tile dark wood floor and brown floor bathroom photo in Houston with an undermount sink, a two-piece toilet, white walls, quartz countertops and white countertops

Inspiration for a mid-sized cottage white two-story wood exterior home remodel in Nashville

Within the master bedroom was a small entry hallway and extra closet. A perfect spot to carve out a small laundry room. Full sized stacked washer and dryer fit perfectly with left over space for adjustable shelves to hold supplies. New louvered doors offer ventilation and work nicely with the home’s plantation shutters throughout. Photography by Erika Bierman

Mid-sized mountain style built-in desk concrete floor and gray floor home office library photo in San Francisco with brown walls and no fireplace

The kitchen, breakfast room and family room are all open to one another. The kitchen has a large twelve foot island topped with Calacatta marble and features a roll-out kneading table, and room to seat the whole family. The sunlight breakfast room opens onto the patio which has a built-in barbeque, and both bar top seating and a built in bench for outdoor dining. The large family room features a cozy fireplace, TV media, and a large built-in bookcase. The adjoining craft room is separated by a set of pocket french doors; where the kids can be visible from the family room as they do their homework.
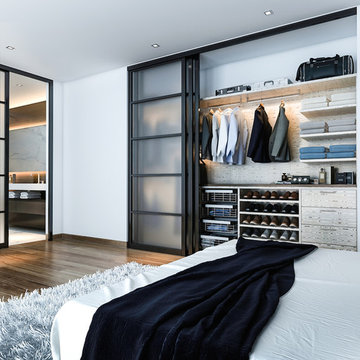
Salty Lime Veneer gives an artistic yet sophisticated style to this contemporary reach-in closet. With floating shelves, LED (hanging) U-shaped rods, pullout bins and shoe storage, this custom closet provides the perfect blend of form and function.
See more photos of this project under "Modern Reach-in Closets"

Modern conveniences in this kitchen include functional corner cabinets to ensure maximum use of storage space.
Ilir Rizaj
Example of a large transitional l-shaped dark wood floor eat-in kitchen design in New York with an undermount sink, shaker cabinets, white cabinets, granite countertops, multicolored backsplash, stone slab backsplash, paneled appliances and an island
Example of a large transitional l-shaped dark wood floor eat-in kitchen design in New York with an undermount sink, shaker cabinets, white cabinets, granite countertops, multicolored backsplash, stone slab backsplash, paneled appliances and an island

Steam shower with marble in a brick lay pattern and hex mosaic on the floor and ceiling. Completed with a bench and shampoo niche for ease and convince and a frame-less shower door for seamless elegance.
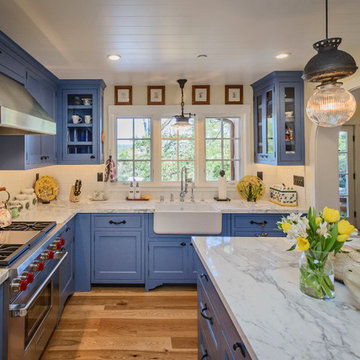
Dennis Mayer Photography
Example of a mid-sized country l-shaped medium tone wood floor and brown floor open concept kitchen design in San Francisco with a farmhouse sink, blue cabinets, marble countertops, white backsplash, subway tile backsplash, stainless steel appliances, an island and shaker cabinets
Example of a mid-sized country l-shaped medium tone wood floor and brown floor open concept kitchen design in San Francisco with a farmhouse sink, blue cabinets, marble countertops, white backsplash, subway tile backsplash, stainless steel appliances, an island and shaker cabinets

Corey Gaffer Photography
Staircase - mid-sized transitional wooden l-shaped mixed material railing staircase idea in Minneapolis with painted risers
Staircase - mid-sized transitional wooden l-shaped mixed material railing staircase idea in Minneapolis with painted risers
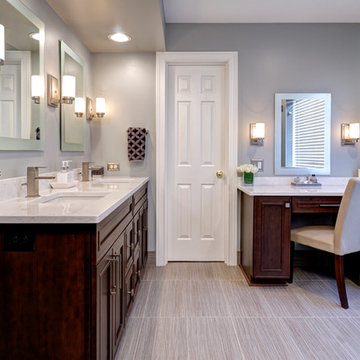
Sponsored
Columbus, OH
Dave Fox Design Build Remodelers
Columbus Area's Luxury Design Build Firm | 17x Best of Houzz Winner!

Inspiration for a mid-sized eclectic formal medium tone wood floor living room remodel in Los Angeles with white walls, no fireplace and no tv
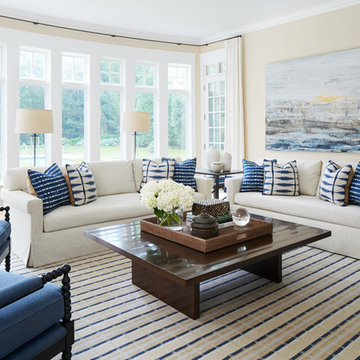
Photography: Werner Straube
Example of a large transitional open concept medium tone wood floor and brown floor family room design in Chicago with beige walls, no fireplace and no tv
Example of a large transitional open concept medium tone wood floor and brown floor family room design in Chicago with beige walls, no fireplace and no tv

Photography by Bruce Damonte
Example of a large farmhouse white one-story wood gable roof design in San Francisco
Example of a large farmhouse white one-story wood gable roof design in San Francisco
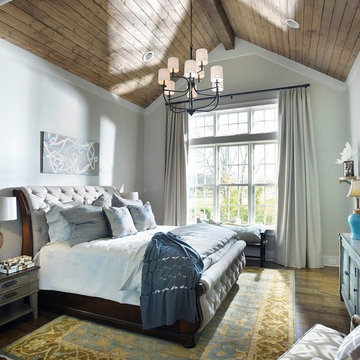
American Farmhouse - Scott Wilson Architect, LLC, GC - Shane McFarland Construction, Photographer - Reed Brown
Inspiration for a mid-sized french country master dark wood floor bedroom remodel in Nashville with gray walls and no fireplace
Inspiration for a mid-sized french country master dark wood floor bedroom remodel in Nashville with gray walls and no fireplace
Home Design Ideas
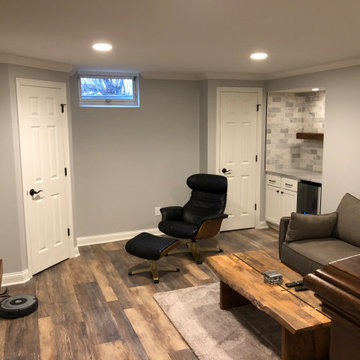
Sponsored
Fourteen Thirty Renovation, LLC
Professional Remodelers in Franklin County Specializing Kitchen & Bath

Renovated side entrance / mudroom with unique pet storage. Custom built-in dog cage / bed integrated into this renovation with pet in mind. Dog-cage is custom chrome design. Mudroom complete with white subway tile walls, white side door, dark hardwood recessed panel cabinets for provide more storage. Large wood panel flooring. Room acts as a laundry room as well.
Architect - Hierarchy Architects + Designers, TJ Costello
Photographer - Brian Jordan, Graphite NYC

Dino Tonn Photography
Mid-sized tuscan master beige tile and stone tile limestone floor bathroom photo in Phoenix with raised-panel cabinets, dark wood cabinets, an undermount tub and beige walls
Mid-sized tuscan master beige tile and stone tile limestone floor bathroom photo in Phoenix with raised-panel cabinets, dark wood cabinets, an undermount tub and beige walls

Example of a mid-sized transitional l-shaped medium tone wood floor and brown floor kitchen design in Orange County with white backsplash, an island, an undermount sink, recessed-panel cabinets, white cabinets, stainless steel appliances, subway tile backsplash, quartzite countertops and white countertops
2924

























