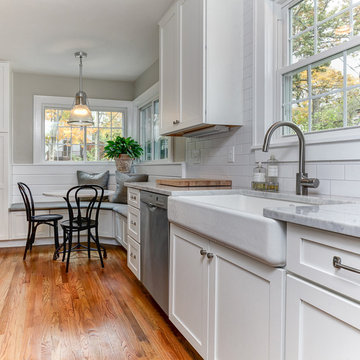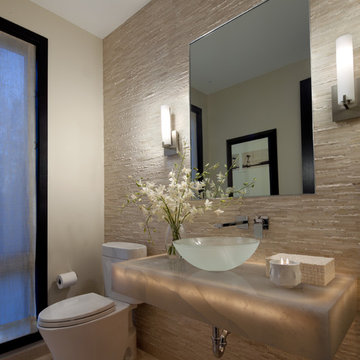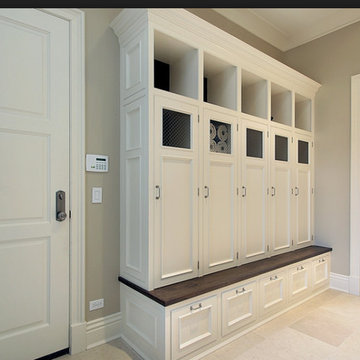Home Design Ideas

Built by Old Hampshire Designs, Inc.
Architectural drawings by Bonin Architects & Associates, PLLC
John W. Hession, photographer
Turtle rug purchased at Little River Oriental Rugs in Concord, NH.

A typical post-1906 Noe Valley house is simultaneously restored, expanded and redesigned to keep what works and rethink what doesn’t. The front façade, is scraped and painted a crisp monochrome white—it worked. The new asymmetrical gabled rear addition takes the place of a windowless dead end box that didn’t. A “Great kitchen”, open yet formally defined living and dining rooms, a generous master suite, and kid’s rooms with nooks and crannies, all make for a newly designed house that straddles old and new.
Structural Engineer: Gregory Paul Wallace SE
General Contractor: Cardea Building Co.
Photographer: Open Homes Photography

Existing 100 year old Arts and Crafts home. Kitchen space was completely gutted down to framing. In floor heat, chefs stove, custom site-built cabinetry and soapstone countertops bring kitchen up to date.
Designed by Jean Rehkamp and Ryan Lawinger of Rehkamp Larson Architects.
Greg Page Photography
Find the right local pro for your project

Example of an arts and crafts green three-story exterior home design in Baltimore with a hip roof and a metal roof

Architecture & Interior Design: David Heide Design Studio
--
Photos: Susan Gilmore
Example of a mid-sized ornate dark wood floor and brown floor kitchen design in Minneapolis with a farmhouse sink, recessed-panel cabinets, white cabinets, granite countertops, white backsplash, ceramic backsplash and paneled appliances
Example of a mid-sized ornate dark wood floor and brown floor kitchen design in Minneapolis with a farmhouse sink, recessed-panel cabinets, white cabinets, granite countertops, white backsplash, ceramic backsplash and paneled appliances

Jeff Herr
Inspiration for a mid-sized transitional medium tone wood floor laundry room remodel in Atlanta with shaker cabinets, gray cabinets, white backsplash, subway tile backsplash and wood countertops
Inspiration for a mid-sized transitional medium tone wood floor laundry room remodel in Atlanta with shaker cabinets, gray cabinets, white backsplash, subway tile backsplash and wood countertops

Photos by SpaceCrafting
Example of a mid-sized transitional 3/4 gray tile and stone tile ceramic tile bathroom design in Minneapolis with a vessel sink, light wood cabinets, tile countertops, a two-piece toilet, gray walls and flat-panel cabinets
Example of a mid-sized transitional 3/4 gray tile and stone tile ceramic tile bathroom design in Minneapolis with a vessel sink, light wood cabinets, tile countertops, a two-piece toilet, gray walls and flat-panel cabinets

Sponsored
Columbus, OH
Hope Restoration & General Contracting
Columbus Design-Build, Kitchen & Bath Remodeling, Historic Renovations

A steep hillside is turned into a lush landscape using salvias, ornamental grasses, pomegranates and other easy care plants.
Photo of a traditional hillside stone landscaping in San Francisco.
Photo of a traditional hillside stone landscaping in San Francisco.

Example of a trendy powder room design in Detroit with a vessel sink and gray countertops

The new covered porch with tuscan columns and detailed trimwork centers the entrance and mirrors the second floor addition dormers . A new in-law suite was also added to left. Tom Grimes Photography

Layout to improve form and function with goal of entertaining and raising 3 children.
Large elegant u-shaped medium tone wood floor and brown floor kitchen photo in Seattle with a farmhouse sink, soapstone countertops, shaker cabinets, medium tone wood cabinets, red backsplash, ceramic backsplash, stainless steel appliances and an island
Large elegant u-shaped medium tone wood floor and brown floor kitchen photo in Seattle with a farmhouse sink, soapstone countertops, shaker cabinets, medium tone wood cabinets, red backsplash, ceramic backsplash, stainless steel appliances and an island

A dynamic and multifaceted entertaining area, this kitchen is the center for family gatherings and its open floor plan is conducive to entertaining. The kitchen was designed to accomodate two cooks, and the small island is the perfect place for food preparation while family and guests interact with the host. The informal dining area was enlarged to create a functional eating area, and the space now incorporates a sliding French door that provides easy access to the new rear deck. Skylights that change color on demand to diminish strong, unwanted sunlight were also incorporated in the revamped dining area. A peninsula area located off of the main kitchen and dining room creates a great space for additional entertaining and storage.
Character cherry cabinetry, tiger wood hardwood flooring, and dry stack running bond slate backsplash make bold statements within the space. The island top is a 3" thick Brazilian cherry end grain top, and the brushed black ash granite countertops elsewhere in the kitchen create a beautiful contrast against the cabinetry. A buffet area was incorporated into the adjoining family room to create a flow from space to space and to provide additional storage and a dry bar. Here the character cherry was maintained in the center part of the cabinetry and is flanked by a knotty maple to add more visual interest. The center backsplash is an onyx slate set in a basketweave pattern which is juxtaposed by cherry bead board on either side.
The use of a variety of natural materials lends itself to the rustic style, while the cabinetry style, decorative light fixtures, and open layout provide the space with a contemporary twist. Here bold statements blend with subtle details to create a warm, welcoming, and eclectic space.

Nat Rea Photography
Inspiration for a coastal medium tone wood floor living room remodel in Providence with brown walls and a wood stove
Inspiration for a coastal medium tone wood floor living room remodel in Providence with brown walls and a wood stove

Photo by Randy O'Rourke
www.rorphotos.com
Example of a mid-sized country l-shaped medium tone wood floor and brown floor eat-in kitchen design in Boston with soapstone countertops, black appliances, recessed-panel cabinets, a farmhouse sink, green cabinets, beige backsplash, ceramic backsplash and no island
Example of a mid-sized country l-shaped medium tone wood floor and brown floor eat-in kitchen design in Boston with soapstone countertops, black appliances, recessed-panel cabinets, a farmhouse sink, green cabinets, beige backsplash, ceramic backsplash and no island

Photo: Denison Lourenco
Example of a classic powder room design in New York with an undermount sink, shaker cabinets, white cabinets, soapstone countertops, a one-piece toilet and gray countertops
Example of a classic powder room design in New York with an undermount sink, shaker cabinets, white cabinets, soapstone countertops, a one-piece toilet and gray countertops
Home Design Ideas

Double glass front doors at the home's foyer provide a welcoming glimpse into the home's living room and to the beautiful view beyond. A modern bench provides style and a handy place to put on shoes, a large abstract piece of art adds personality. The compact foyer does not feel small, as it is also open to the adjacent stairwell, two hallways and the home's living area.

Inspiration for a mid-sized 1950s galley light wood floor and beige floor open concept kitchen remodel in Orange County with an undermount sink, flat-panel cabinets, dark wood cabinets, marble countertops, white backsplash, marble backsplash, stainless steel appliances and an island

Gibeon Photography
Living room - large rustic open concept light wood floor living room idea in Other with black walls, a stone fireplace and no tv
Living room - large rustic open concept light wood floor living room idea in Other with black walls, a stone fireplace and no tv
3257




























