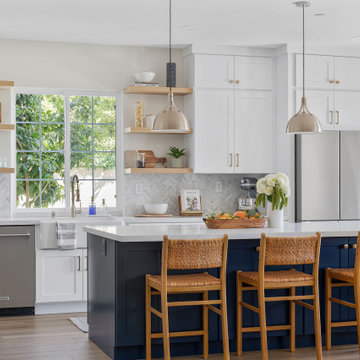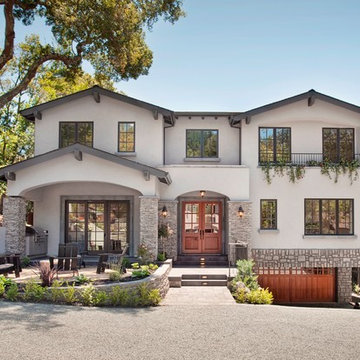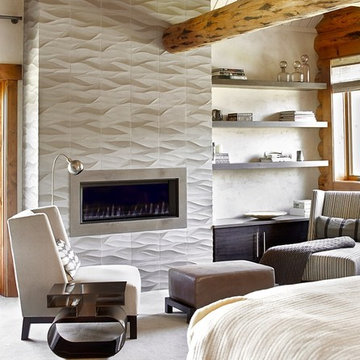Home Design Ideas
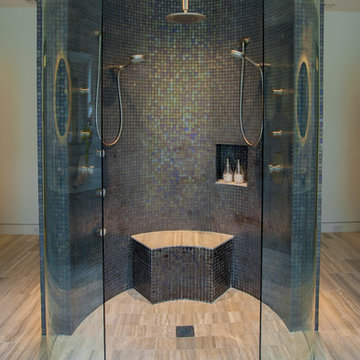
LAIR Architectural + Interior Photography
Inspiration for a contemporary bathroom remodel in Dallas with a niche
Inspiration for a contemporary bathroom remodel in Dallas with a niche

Black and white trim and warm gray walls create transitional style in a small-space living room.
Living room - small transitional laminate floor and brown floor living room idea in Minneapolis with gray walls, a standard fireplace and a tile fireplace
Living room - small transitional laminate floor and brown floor living room idea in Minneapolis with gray walls, a standard fireplace and a tile fireplace
Find the right local pro for your project

Peter Rymwid
Example of a large transitional master blue tile and matchstick tile ceramic tile alcove shower design in New York with an undermount sink, recessed-panel cabinets, white cabinets, a two-piece toilet, marble countertops, white walls and white countertops
Example of a large transitional master blue tile and matchstick tile ceramic tile alcove shower design in New York with an undermount sink, recessed-panel cabinets, white cabinets, a two-piece toilet, marble countertops, white walls and white countertops

Jon Miller Hedrich Blessing
Open concept kitchen - large contemporary galley medium tone wood floor open concept kitchen idea in Chicago with recessed-panel cabinets, medium tone wood cabinets, a double-bowl sink, granite countertops, green backsplash, stainless steel appliances, an island and terra-cotta backsplash
Open concept kitchen - large contemporary galley medium tone wood floor open concept kitchen idea in Chicago with recessed-panel cabinets, medium tone wood cabinets, a double-bowl sink, granite countertops, green backsplash, stainless steel appliances, an island and terra-cotta backsplash

Nestled into sloping topography, the design of this home allows privacy from the street while providing unique vistas throughout the house and to the surrounding hill country and downtown skyline. Layering rooms with each other as well as circulation galleries, insures seclusion while allowing stunning downtown views. The owners' goals of creating a home with a contemporary flow and finish while providing a warm setting for daily life was accomplished through mixing warm natural finishes such as stained wood with gray tones in concrete and local limestone. The home's program also hinged around using both passive and active green features. Sustainable elements include geothermal heating/cooling, rainwater harvesting, spray foam insulation, high efficiency glazing, recessing lower spaces into the hillside on the west side, and roof/overhang design to provide passive solar coverage of walls and windows. The resulting design is a sustainably balanced, visually pleasing home which reflects the lifestyle and needs of the clients.
Photography by Andrew Pogue
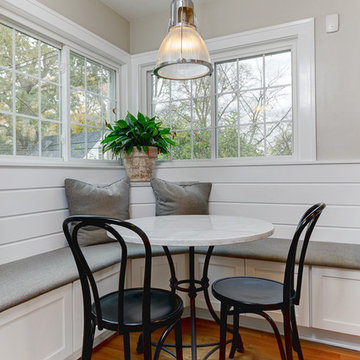
Sponsored
Columbus, OH
Hope Restoration & General Contracting
Columbus Design-Build, Kitchen & Bath Remodeling, Historic Renovations
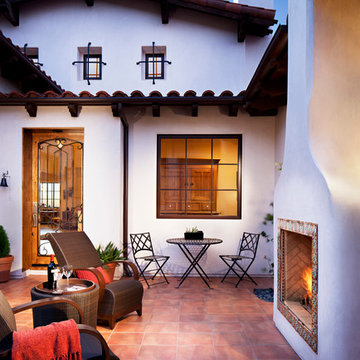
Centered on seamless transitions of indoor and outdoor living, this open-planned Spanish Ranch style home is situated atop a modest hill overlooking Western San Diego County. The design references a return to historic Rancho Santa Fe style by utilizing a smooth hand troweled stucco finish, heavy timber accents, and clay tile roofing. By accurately identifying the peak view corridors the house is situated on the site in such a way where the public spaces enjoy panoramic valley views, while the master suite and private garden are afforded majestic hillside views.
As see in San Diego magazine, November 2011
http://www.sandiegomagazine.com/San-Diego-Magazine/November-2011/Hilltop-Hacienda/
Photos by: Zack Benson
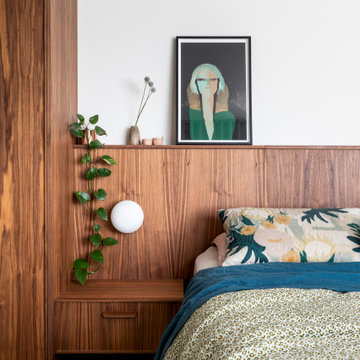
The master bedroom. A casual sanctuary to get away and relax.
Trendy bedroom photo in Melbourne
Trendy bedroom photo in Melbourne
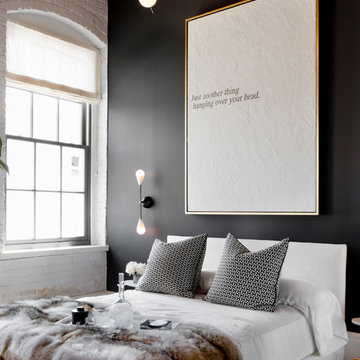
Photo: Rikki Snyder © 2014 Houzz
Example of a trendy medium tone wood floor bedroom design in New York with black walls
Example of a trendy medium tone wood floor bedroom design in New York with black walls

Double shower - large contemporary master gray tile and cement tile gray floor and concrete floor double shower idea in Other with gray walls, a hinged shower door, medium tone wood cabinets, a vessel sink, concrete countertops and black countertops
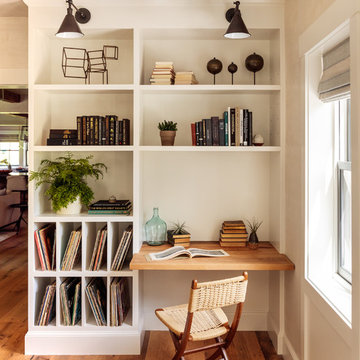
Home Office / Den with built in desk area
Inspiration for a country built-in desk medium tone wood floor and brown floor home office remodel in Boston with beige walls
Inspiration for a country built-in desk medium tone wood floor and brown floor home office remodel in Boston with beige walls

Sponsored
Westerville, OH
T. Walton Carr, Architects
Franklin County's Preferred Architectural Firm | Best of Houzz Winner
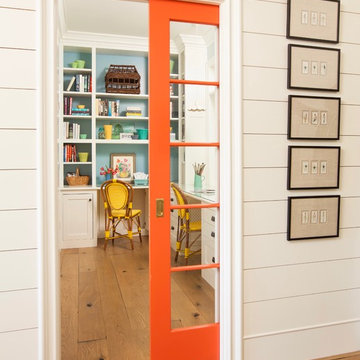
John Ellis for Country Living
Inspiration for a small country built-in desk light wood floor and brown floor study room remodel in Los Angeles with blue walls
Inspiration for a small country built-in desk light wood floor and brown floor study room remodel in Los Angeles with blue walls

Heading into the primary bedroom, we intended to design a space that felt both fresh and clean yet warm and inviting. We created a touch of drama and depth with a deep blue accent wall behind the bed and nightstands.

The size of this kichen allows for multiple work stations from which various courses could be prepared by multiple individuals. Ample counter space as well as separate zones for wine/coffee station and desert bar. The large stone hood with wrought iron sconces and marble mosaic backsplash creates a stunning focal point. Custom stone corbles on the hood were designed to allow the pot filler to swing from a pot on the range to the adjacent sink. The wall of cabinetry not only provides abundant storage, but also disguises the 36" Subzero Refrigerator and the endtrance to a large walk-in pantry. Photos by Neil Rashba
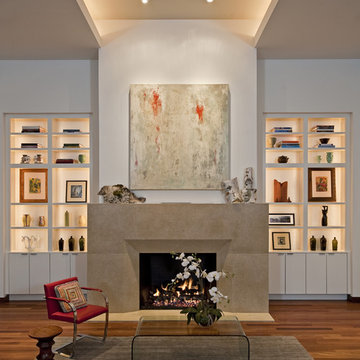
Living room - contemporary living room idea in Austin with white walls and a standard fireplace
Home Design Ideas

Photo by: Warren Lieb
Cottage kitchen photo in Charleston with stainless steel countertops, white appliances and recessed-panel cabinets
Cottage kitchen photo in Charleston with stainless steel countertops, white appliances and recessed-panel cabinets

Meghan Bob Photography
Inspiration for a transitional u-shaped dark wood floor and brown floor eat-in kitchen remodel in Los Angeles with an undermount sink, shaker cabinets, white cabinets, white backsplash, ceramic backsplash, stainless steel appliances and an island
Inspiration for a transitional u-shaped dark wood floor and brown floor eat-in kitchen remodel in Los Angeles with an undermount sink, shaker cabinets, white cabinets, white backsplash, ceramic backsplash, stainless steel appliances and an island

Inspiration for a small transitional bathroom remodel in Los Angeles with beaded inset cabinets, white cabinets, a two-piece toilet, gray walls, an undermount sink, quartzite countertops and a hinged shower door
410

























