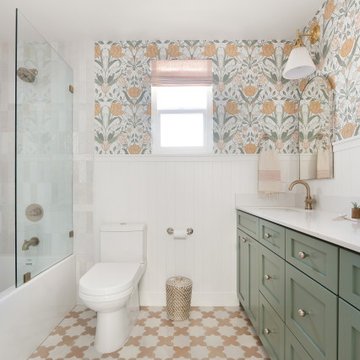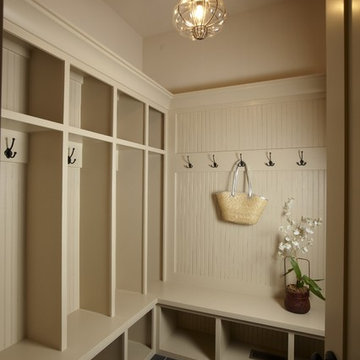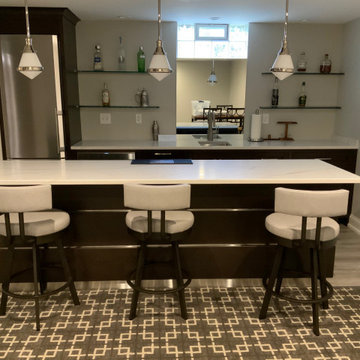Home Design Ideas

Photographer: Jay Goodrich
This 2800 sf single-family home was completed in 2009. The clients desired an intimate, yet dynamic family residence that reflected the beauty of the site and the lifestyle of the San Juan Islands. The house was built to be both a place to gather for large dinners with friends and family as well as a cozy home for the couple when they are there alone.
The project is located on a stunning, but cripplingly-restricted site overlooking Griffin Bay on San Juan Island. The most practical area to build was exactly where three beautiful old growth trees had already chosen to live. A prior architect, in a prior design, had proposed chopping them down and building right in the middle of the site. From our perspective, the trees were an important essence of the site and respectfully had to be preserved. As a result we squeezed the programmatic requirements, kept the clients on a square foot restriction and pressed tight against property setbacks.
The delineate concept is a stone wall that sweeps from the parking to the entry, through the house and out the other side, terminating in a hook that nestles the master shower. This is the symbolic and functional shield between the public road and the private living spaces of the home owners. All the primary living spaces and the master suite are on the water side, the remaining rooms are tucked into the hill on the road side of the wall.
Off-setting the solid massing of the stone walls is a pavilion which grabs the views and the light to the south, east and west. Built in a position to be hammered by the winter storms the pavilion, while light and airy in appearance and feeling, is constructed of glass, steel, stout wood timbers and doors with a stone roof and a slate floor. The glass pavilion is anchored by two concrete panel chimneys; the windows are steel framed and the exterior skin is of powder coated steel sheathing.

Small modern apartments benefit from a less is more design approach. To maximize space in this living room we used a rug with optical widening properties and wrapped a gallery wall around the seating area. Ottomans give extra seating when armchairs are too big for the space.
Find the right local pro for your project

This home office was built in an old Victorian in Alameda for a couple, each with his own workstation. A hidden bookcase-door was designed as a "secret" entrance to an adjacent room. The office contained several printer cabinets, media cabinets, drawers for an extensive CD/DVD collection and room for copious files. The clients wanted to display their arts and crafts pottery collection and a lit space was provided on the upper shelves for this purpose. Every surface of the room was customized, including the ceiling and window casings.

Open format kitchen includes gorgeous custom cabinets, a large underlit island with an induction cooktop and waterfall countertops. Full height slab backsplash and paneled appliances complete the sophisticated design.

Photo: Meghan Bob Photo
Inspiration for a large farmhouse backyard concrete paver patio remodel in Los Angeles with a roof extension
Inspiration for a large farmhouse backyard concrete paver patio remodel in Los Angeles with a roof extension

Designed by Krista Watterworth Alterman of Krista Watterworth Design Studio in Palm Beach Gardens, Florida. Photos by Jessica Glynn. In the Evergrene gated community. Rustic wood and rattan make this a cozy Florida loggia. Poolside drinks are a must!

Sponsored
Pickerington
Buckeye Carpentry & Renovations
Industry Leading General Contractors in Pickerington

Interior Design: Ilana Cohen | Styling & Photos: Sarah Owen
Kitchen - transitional brown floor and dark wood floor kitchen idea in San Francisco with a farmhouse sink, quartz countertops, white backsplash, stainless steel appliances, an island, white countertops, shaker cabinets, blue cabinets and subway tile backsplash
Kitchen - transitional brown floor and dark wood floor kitchen idea in San Francisco with a farmhouse sink, quartz countertops, white backsplash, stainless steel appliances, an island, white countertops, shaker cabinets, blue cabinets and subway tile backsplash

Example of a transitional wooden straight wood railing staircase design in Los Angeles with painted risers

Inspiration for a timeless utility room remodel in Houston with raised-panel cabinets and white cabinets

Mid-sized cottage master beige tile and porcelain tile porcelain tile and brown floor bathroom photo in Phoenix with raised-panel cabinets, black cabinets, a two-piece toilet, gray walls, an undermount sink, quartz countertops and white countertops

This couple purchased a second home as a respite from city living. Living primarily in downtown Chicago the couple desired a place to connect with nature. The home is located on 80 acres and is situated far back on a wooded lot with a pond, pool and a detached rec room. The home includes four bedrooms and one bunkroom along with five full baths.
The home was stripped down to the studs, a total gut. Linc modified the exterior and created a modern look by removing the balconies on the exterior, removing the roof overhang, adding vertical siding and painting the structure black. The garage was converted into a detached rec room and a new pool was added complete with outdoor shower, concrete pavers, ipe wood wall and a limestone surround.
Kitchen Details:
-Cabinetry, custom rift cut white oak
-Light fixtures, Lightology
-Barstools, Article and refinished by Home Things
-Appliances, Thermadore, stovetop has a downdraft hood
-Island, Ceasarstone, raw concrete
-Sink and faucet, Delta faucet, sink is Franke
-White shiplap ceiling with white oak beams
-Flooring is rough wide plank white oak and distressed
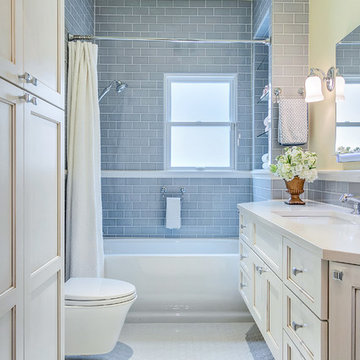
Guest bathroom remodel in Dallas, TX by Kitchen Design Concepts.
This Girl's Bath features cabinetry by WW Woods Eclipse with a square flat panel door style, maple construction, and a finish of Arctic paint with a Slate Highlight / Brushed finish. Hand towel holder, towel bar and toilet tissue holder from Kohler Bancroft Collection in polished chrome. Heated mirror over vanity with interior storage and lighting. Tile -- Renaissance 2x2 Hex White tile, Matte finish in a straight lay; Daltile Rittenhouse Square Cove 3x6 Tile K101 White as base mold throughout; Arizona Tile H-Line Series 3x6 Denim Glossy in a brick lay up the wall, window casing and built-in niche and matching curb and bullnose pieces. Countertop -- 3 cm Caesarstone Frosty Carina. Vanity sink -- Toto Undercounter Lavatory with SanaGloss Cotton. Vanity faucet-- Widespread faucet with White ceramic lever handles. Tub filler - Kohler Devonshire non-diverter bath spout polished chrome. Shower control – Kohler Bancroft valve trim with white ceramic lever handles. Hand Shower & Slider Bar - one multifunction handshower with Slide Bar. Commode - Toto Maris Wall-Hung Dual-Flush Toilet Cotton w/ Rectangular Push Plate Dual Button White.
Photos by Unique Exposure Photography

Photos by Holly Lepere
Example of a large beach style l-shaped medium tone wood floor eat-in kitchen design in Los Angeles with a farmhouse sink, shaker cabinets, white cabinets, blue backsplash, mosaic tile backsplash, stainless steel appliances, an island and marble countertops
Example of a large beach style l-shaped medium tone wood floor eat-in kitchen design in Los Angeles with a farmhouse sink, shaker cabinets, white cabinets, blue backsplash, mosaic tile backsplash, stainless steel appliances, an island and marble countertops
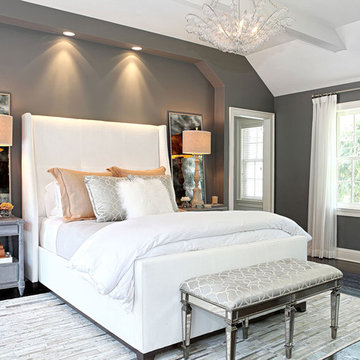
Bedroom - large transitional master dark wood floor bedroom idea in New York with gray walls and no fireplace
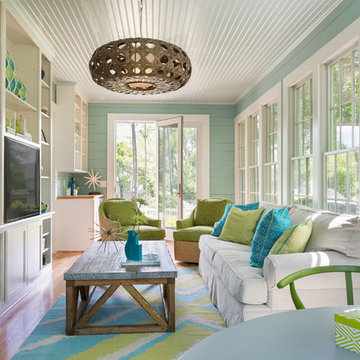
Photo by Nat Rea
Beach style medium tone wood floor and beige floor sunroom photo in Providence with no fireplace and a standard ceiling
Beach style medium tone wood floor and beige floor sunroom photo in Providence with no fireplace and a standard ceiling
Home Design Ideas
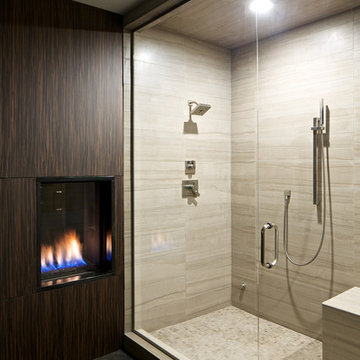
Location: Denver, CO, USA
THE CHALLENGE: Transform an outdated, uninspired condo into a unique, forward thinking home, while dealing with a limited capacity to remodel due to the buildings’ high-rise architectural restrictions.
THE SOLUTION: Warm wood clad walls were added throughout the home, creating architectural interest, as well as a sense of unity. Soft, textured furnishing was selected to elevate the home’s sophistication, while attention to layout and detail ensures its functionality.
Dado Interior Design
DAVID LAUER PHOTOGRAPHY

Steam shower with marble in a brick lay pattern and hex mosaic on the floor and ceiling. Completed with a bench and shampoo niche for ease and convince and a frame-less shower door for seamless elegance.

Handleless Cabinets
The minimalist aesthetic continues with handleless cabinets. For buyers and homeowners seeking a sleek design, handleless cabinets are a must. If you’re having trouble finding handleless cabinets, try looking at home design companies like Ikea and Scandinavian Designs.
4606

























