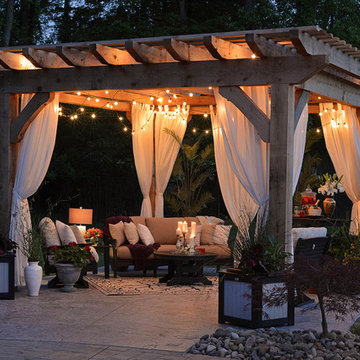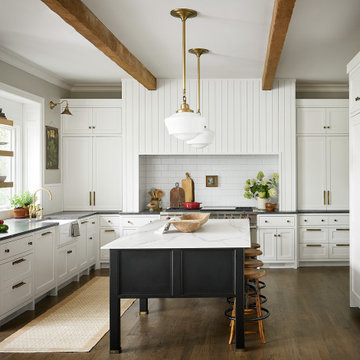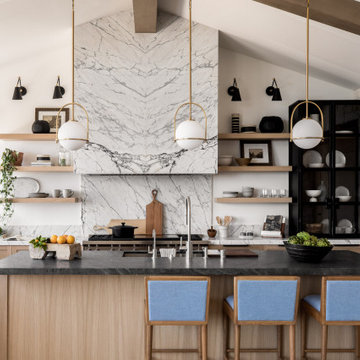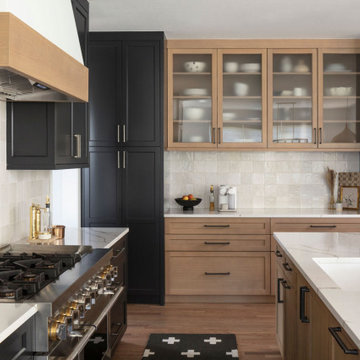Home Design Ideas

We are a reliable and professional patio and decks contractor, offering the much needed pergola design and construction services in Los Angeles and neighboring cities. If you are thinking about the next patio project, let Baker Patios offer the excellent construction services that you need. We start by creating a custom plan for your dream residential patio and work with you to the very end!
Pergola Design and Construction in Los Angeles, CA - http://www.bakerpatios.com/

The focal point of this beautiful family room is the bookmatched marble fireplace wall. A contemporary linear fireplace and big screen TV provide comfort and entertainment for the family room, while a large sectional sofa and comfortable chaise provide seating for up to nine guests. Lighted LED bookcase cabinets flank the fireplace with ample storage in the deep drawers below. This family room is both functional and beautiful for an active family.

Aaron Leitz
Large elegant master white tile and ceramic tile ceramic tile and white floor walk-in shower photo in Seattle with green walls, a drop-in sink, wood countertops, a hinged shower door and brown countertops
Large elegant master white tile and ceramic tile ceramic tile and white floor walk-in shower photo in Seattle with green walls, a drop-in sink, wood countertops, a hinged shower door and brown countertops
Find the right local pro for your project

The inviting fire draws you through the garden. Surrounds Inc.
Photo of a large traditional backyard stone landscaping in DC Metro with a fireplace.
Photo of a large traditional backyard stone landscaping in DC Metro with a fireplace.

Bathroom - large transitional master white tile and marble tile white floor and marble floor bathroom idea in Detroit with recessed-panel cabinets, white cabinets, gray walls, an undermount sink, white countertops, a two-piece toilet, marble countertops and a hinged shower door

Modern linear kitchen is lit by natural light coming in via a clerestory window above the cabinetry.
Open concept kitchen - large contemporary l-shaped medium tone wood floor and brown floor open concept kitchen idea in Austin with flat-panel cabinets, white backsplash, stainless steel appliances, an island, quartz countertops, a drop-in sink, ceramic backsplash, beige countertops and dark wood cabinets
Open concept kitchen - large contemporary l-shaped medium tone wood floor and brown floor open concept kitchen idea in Austin with flat-panel cabinets, white backsplash, stainless steel appliances, an island, quartz countertops, a drop-in sink, ceramic backsplash, beige countertops and dark wood cabinets
Reload the page to not see this specific ad anymore

With tall ceilings, an impressive stone fireplace, and original wooden beams, this home in Glen Ellyn, a suburb of Chicago, had plenty of character and a style that felt coastal. Six months into the purchase of their home, this family of six contacted Alessia Loffredo and Sarah Coscarelli of ReDesign Home to complete their home’s renovation by tackling the kitchen.
“Surprisingly, the kitchen was the one room in the home that lacked interest due to a challenging layout between kitchen, butler pantry, and pantry,” the designer shared, “the cabinetry was not proportionate to the space’s large footprint and height. None of the house’s architectural features were introduced into kitchen aside from the wooden beams crossing the room throughout the main floor including the family room.” She moved the pantry door closer to the prepping and cooking area while converting the former butler pantry a bar. Alessia designed an oversized hood around the stove to counterbalance the impressive stone fireplace located at the opposite side of the living space.
She then wanted to include functionality, using Trim Tech‘s cabinets, featuring a pair with retractable doors, for easy access, flanking both sides of the range. The client had asked for an island that would be larger than the original in their space – Alessia made the smart decision that if it was to increase in size it shouldn’t increase in visual weight and designed it with legs, raised above the floor. Made out of steel, by Wayward Machine Co., along with a marble-replicating porcelain countertop, it was designed with durability in mind to withstand anything that her client’s four children would throw at it. Finally, she added finishing touches to the space in the form of brass hardware from Katonah Chicago, with similar toned wall lighting and faucet.

Custom european style cabinets, hidden kitchen concept, procelain walls, white on white modern kitchen
Inspiration for a large modern eat-in kitchen remodel in San Francisco with an undermount sink, flat-panel cabinets, white cabinets, solid surface countertops, white backsplash, stone slab backsplash, black appliances, an island and white countertops
Inspiration for a large modern eat-in kitchen remodel in San Francisco with an undermount sink, flat-panel cabinets, white cabinets, solid surface countertops, white backsplash, stone slab backsplash, black appliances, an island and white countertops

Inspiration for a modern galley open concept kitchen remodel in San Francisco with a double-bowl sink, flat-panel cabinets, white cabinets, black backsplash, stainless steel appliances, an island and beige countertops

Free ebook, Creating the Ideal Kitchen. DOWNLOAD NOW
Our clients and their three teenage kids had outgrown the footprint of their existing home and felt they needed some space to spread out. They came in with a couple of sets of drawings from different architects that were not quite what they were looking for, so we set out to really listen and try to provide a design that would meet their objectives given what the space could offer.
We started by agreeing that a bump out was the best way to go and then decided on the size and the floor plan locations of the mudroom, powder room and butler pantry which were all part of the project. We also planned for an eat-in banquette that is neatly tucked into the corner and surrounded by windows providing a lovely spot for daily meals.
The kitchen itself is L-shaped with the refrigerator and range along one wall, and the new sink along the exterior wall with a large window overlooking the backyard. A large island, with seating for five, houses a prep sink and microwave. A new opening space between the kitchen and dining room includes a butler pantry/bar in one section and a large kitchen pantry in the other. Through the door to the left of the main sink is access to the new mudroom and powder room and existing attached garage.
White inset cabinets, quartzite countertops, subway tile and nickel accents provide a traditional feel. The gray island is a needed contrast to the dark wood flooring. Last but not least, professional appliances provide the tools of the trade needed to make this one hardworking kitchen.
Designed by: Susan Klimala, CKD, CBD
Photography by: Mike Kaskel
For more information on kitchen and bath design ideas go to: www.kitchenstudio-ge.com

Stone steppers lead to an irregular lannon stone fire pit area in this creekside backyard in Cedarburg, Wisconsin.
Westhauser Photography
This is an example of a small rustic partial sun backyard stone landscaping in Milwaukee with a fire pit for summer.
This is an example of a small rustic partial sun backyard stone landscaping in Milwaukee with a fire pit for summer.
Reload the page to not see this specific ad anymore

Mid century modern bathroom. Calm Bathroom vibes. Bold but understated. Black fixtures. Freestanding vanity.
Bold flooring.
1960s 3/4 blue tile and porcelain tile cement tile floor, multicolored floor and single-sink bathroom photo in Salt Lake City with flat-panel cabinets, medium tone wood cabinets, white walls, an undermount sink, white countertops, a niche, a freestanding vanity and a one-piece toilet
1960s 3/4 blue tile and porcelain tile cement tile floor, multicolored floor and single-sink bathroom photo in Salt Lake City with flat-panel cabinets, medium tone wood cabinets, white walls, an undermount sink, white countertops, a niche, a freestanding vanity and a one-piece toilet

Angle Eye Photography
Inspiration for a large timeless brick floor entryway remodel in Philadelphia with gray walls and a white front door
Inspiration for a large timeless brick floor entryway remodel in Philadelphia with gray walls and a white front door

Beautiful black double vanity paired with a white quartz counter top, marble floors and brass plumbing fixtures.
Inspiration for a large transitional master marble tile marble floor and white floor alcove shower remodel in New York with black cabinets, an undermount sink, quartz countertops, a hinged shower door, white countertops and shaker cabinets
Inspiration for a large transitional master marble tile marble floor and white floor alcove shower remodel in New York with black cabinets, an undermount sink, quartz countertops, a hinged shower door, white countertops and shaker cabinets
Home Design Ideas
Reload the page to not see this specific ad anymore

Katherine Jackson Architectural Photography
Inspiration for a large transitional l-shaped medium tone wood floor and brown floor eat-in kitchen remodel in Boston with shaker cabinets, white cabinets, white backsplash, stainless steel appliances, an island and white countertops
Inspiration for a large transitional l-shaped medium tone wood floor and brown floor eat-in kitchen remodel in Boston with shaker cabinets, white cabinets, white backsplash, stainless steel appliances, an island and white countertops

The design for this residence combines contemporary and traditional styles, and includes stairs and a curving drive to provide a warm welcome to the home. A comfortable bluestone terrace and patio provide elegant outdoor entertaining spaces. Photo by Greg Premru.

Photo of a small contemporary backyard stone landscaping in New York.
4734






























