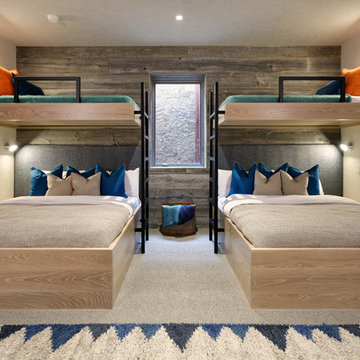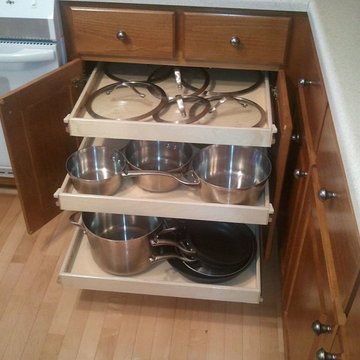Home Design Ideas

Walk-in closet with glass doors, an island, and lots of storage for clothes and accessories
Inspiration for a huge timeless women's carpeted and beige floor walk-in closet remodel in Chicago with white cabinets and glass-front cabinets
Inspiration for a huge timeless women's carpeted and beige floor walk-in closet remodel in Chicago with white cabinets and glass-front cabinets

Traditional but unusually shaped kitchen with a white painted cabinets, seapearl quartzite countertops, tradewinds tint mosaic backsplash, paneled appliances, dark wood island with hidden outlets. Featuring a flat panel TV in the backsplash for your viewing pleasure while cooking for your family. This great kitchen is adjacent to an amazing outdoor living space with multiple living spaces and an outdoor pool.
Traditional but unusually shaped kitchen with a white painted cabinets, seapearl quartzite countertops, tradewinds tint mosaic backsplash, paneled appliances, dark wood island with hidden outlets. Featuring a flat panel TV in the backsplash for your viewing pleasure while cooking for your family. This great kitchen is adjacent to an amazing outdoor living space with multiple living spaces and an outdoor pool.
Photos by Jon Upson

Clients' first home and there forever home with a family of four and in laws close, this home needed to be able to grow with the family. This most recent growth included a few home additions including the kids bathrooms (on suite) added on to the East end, the two original bathrooms were converted into one larger hall bath, the kitchen wall was blown out, entrying into a complete 22'x22' great room addition with a mudroom and half bath leading to the garage and the final addition a third car garage. This space is transitional and classic to last the test of time.
Find the right local pro for your project

This mudroom accommodates the homeowners daily lifestyle and activities. Baskets and additional storage under the bench hide everyday items and hooks offer a place to hang coats and scarves.

Within the master bedroom was a small entry hallway and extra closet. A perfect spot to carve out a small laundry room. Full sized stacked washer and dryer fit perfectly with left over space for adjustable shelves to hold supplies. New louvered doors offer ventilation and work nicely with the home’s plantation shutters throughout. Photography by Erika Bierman
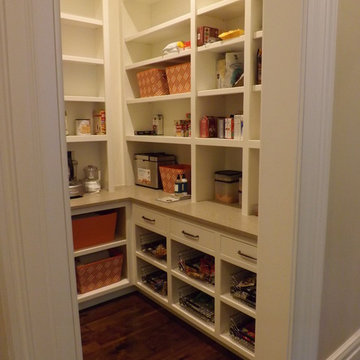
Constructed From 3/4 Maple Plywood with Solid Hardwood Face Frame
Mid-sized elegant medium tone wood floor and brown floor eat-in kitchen photo in Atlanta with white cabinets
Mid-sized elegant medium tone wood floor and brown floor eat-in kitchen photo in Atlanta with white cabinets

Troy Thies
Study room - mid-sized transitional freestanding desk dark wood floor and brown floor study room idea in Minneapolis with blue walls and no fireplace
Study room - mid-sized transitional freestanding desk dark wood floor and brown floor study room idea in Minneapolis with blue walls and no fireplace
Reload the page to not see this specific ad anymore

Guest bathroom remodel in Dallas, TX by Kitchen Design Concepts.
This Girl's Bath features cabinetry by WW Woods Eclipse with a square flat panel door style, maple construction, and a finish of Arctic paint with a Slate Highlight / Brushed finish. Hand towel holder, towel bar and toilet tissue holder from Kohler Bancroft Collection in polished chrome. Heated mirror over vanity with interior storage and lighting. Tile -- Renaissance 2x2 Hex White tile, Matte finish in a straight lay; Daltile Rittenhouse Square Cove 3x6 Tile K101 White as base mold throughout; Arizona Tile H-Line Series 3x6 Denim Glossy in a brick lay up the wall, window casing and built-in niche and matching curb and bullnose pieces. Countertop -- 3 cm Caesarstone Frosty Carina. Vanity sink -- Toto Undercounter Lavatory with SanaGloss Cotton. Vanity faucet-- Widespread faucet with White ceramic lever handles. Tub filler - Kohler Devonshire non-diverter bath spout polished chrome. Shower control – Kohler Bancroft valve trim with white ceramic lever handles. Hand Shower & Slider Bar - one multifunction handshower with Slide Bar. Commode - Toto Maris Wall-Hung Dual-Flush Toilet Cotton w/ Rectangular Push Plate Dual Button White.
Photos by Unique Exposure Photography

Extra-spacious pantry
Jeff Herr Photography
Large country medium tone wood floor kitchen pantry photo in Atlanta with recessed-panel cabinets, white cabinets, stainless steel appliances and an island
Large country medium tone wood floor kitchen pantry photo in Atlanta with recessed-panel cabinets, white cabinets, stainless steel appliances and an island

Scott Sandler Photography
Example of a mid-sized french country galley dark wood floor and brown floor eat-in kitchen design in Phoenix with a farmhouse sink, raised-panel cabinets, white cabinets, white backsplash, stainless steel appliances, an island and ceramic backsplash
Example of a mid-sized french country galley dark wood floor and brown floor eat-in kitchen design in Phoenix with a farmhouse sink, raised-panel cabinets, white cabinets, white backsplash, stainless steel appliances, an island and ceramic backsplash

Rehme Steel Windows & Doors
Don B. McDonald, Architect
TMD Builders
Thomas McConnell Photography
Example of a mountain style single-wall medium tone wood floor kitchen design in Austin with a farmhouse sink, gray cabinets, shaker cabinets and stainless steel appliances
Example of a mountain style single-wall medium tone wood floor kitchen design in Austin with a farmhouse sink, gray cabinets, shaker cabinets and stainless steel appliances
Reload the page to not see this specific ad anymore

Example of a mid-sized mountain style formal and open concept light wood floor living room design in Boston with a standard fireplace, brown walls, a stone fireplace and no tv
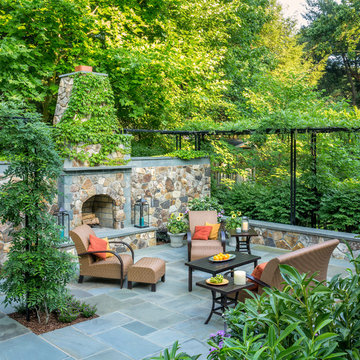
Photographer: Roger Foley
Patio - traditional backyard stone patio idea in DC Metro with no cover and a fireplace
Patio - traditional backyard stone patio idea in DC Metro with no cover and a fireplace

The master bedroom is a symphony of textures and patterns with its horizontal banded walls, hexagonal ceiling design, and furnishings that include a sunburst inlaid bone chest, star bamboo silk rug and quatrefoil sheers.
A Bonisolli Photography

Kevin Meechan Photographer
Inspiration for a farmhouse dark wood floor kitchen pantry remodel in Other with wood countertops, open cabinets and medium tone wood cabinets
Inspiration for a farmhouse dark wood floor kitchen pantry remodel in Other with wood countertops, open cabinets and medium tone wood cabinets
Home Design Ideas
Reload the page to not see this specific ad anymore
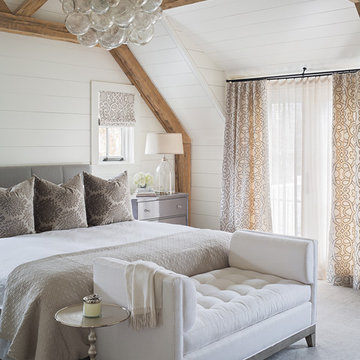
Jonathan Raith Inc. - Builder
Sam Oberter - Photography
Bedroom - mid-sized transitional master carpeted bedroom idea in Boston with white walls
Bedroom - mid-sized transitional master carpeted bedroom idea in Boston with white walls

Built by Highland Custom Homes
Entryway - mid-sized transitional medium tone wood floor and beige floor entryway idea in Salt Lake City with beige walls and a blue front door
Entryway - mid-sized transitional medium tone wood floor and beige floor entryway idea in Salt Lake City with beige walls and a blue front door
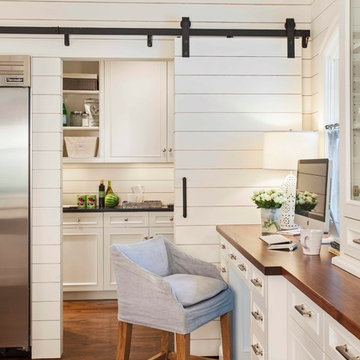
Jim Scmid
Example of a classic medium tone wood floor kitchen design in Charlotte with stainless steel appliances
Example of a classic medium tone wood floor kitchen design in Charlotte with stainless steel appliances
67


























