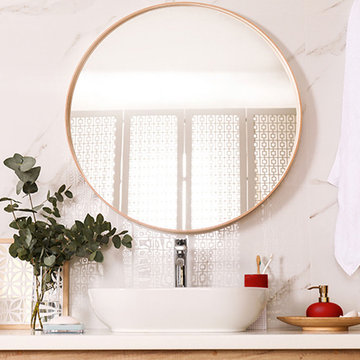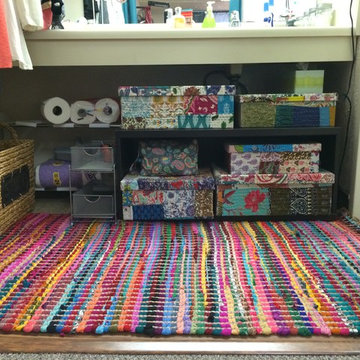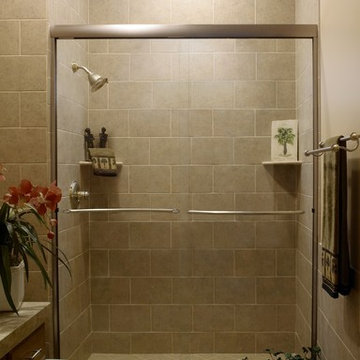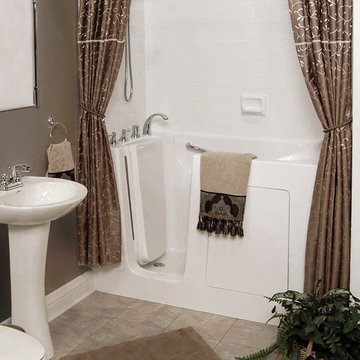Bathroom Ideas
Refine by:
Budget
Sort by:Popular Today
8181 - 8200 of 2,789,294 photos

Martha O'Hara Interiors, Interior Design & Photo Styling | Troy Thies, Photography | Swan Architecture, Architect | Great Neighborhood Homes, Builder
Please Note: All “related,” “similar,” and “sponsored” products tagged or listed by Houzz are not actual products pictured. They have not been approved by Martha O’Hara Interiors nor any of the professionals credited. For info about our work: design@oharainteriors.com
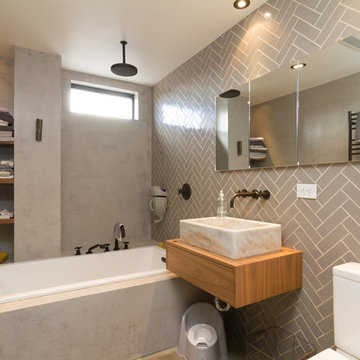
Andreas Serna
Inspiration for a contemporary gray tile and ceramic tile bathroom remodel in New York with a vessel sink, flat-panel cabinets, light wood cabinets, wood countertops, a two-piece toilet and gray walls
Inspiration for a contemporary gray tile and ceramic tile bathroom remodel in New York with a vessel sink, flat-panel cabinets, light wood cabinets, wood countertops, a two-piece toilet and gray walls
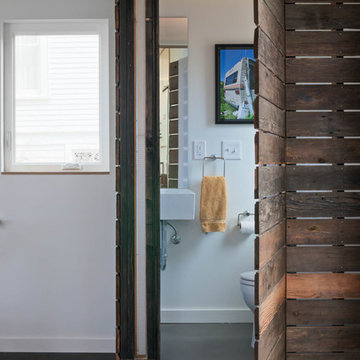
Our client’s goal was to create a small, high-performance, healthy home for herself and her teenage son while providing a place for her father to age in place. An attached private accessory dwelling provides a space for him as well as flexibility in the future. The new home was designed to minimize its footprint on site, made smaller than the original 1930’s house.
Embracing adaptability and efficiency, the residence includes two dwellings: a one-bedroom 795 square-foot accessory dwelling at the lower grade and a two-story 1330 square-foot primary dwelling located above. Involved in all aspects of project execution, our client oversaw the process by living in a used trailer parked in the backyard throughout the project’s construction. Family-Share focused on maximizing the footprint’s performance, access to natural light and the health of the occupants. Sustainable features include high-performance glazing, solar preheat for domestic and hot water in-floor heating and reclaimed fir car decking rainscreen siding.
Find the right local pro for your project
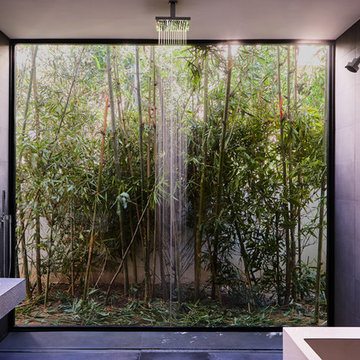
Inspiration for a large contemporary master gray tile and stone tile gray floor bathroom remodel in Los Angeles with flat-panel cabinets, light wood cabinets, a bidet, an undermount sink, concrete countertops and gray walls
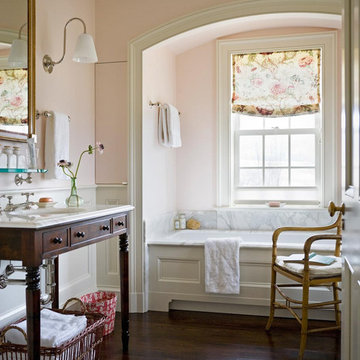
Example of a classic master dark wood floor, brown floor, single-sink and wainscoting alcove bathtub design in San Francisco with dark wood cabinets, pink walls, an undermount sink, white countertops and a freestanding vanity
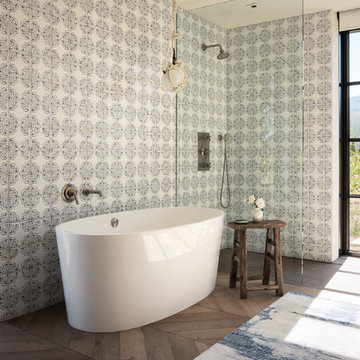
Bathroom - cottage multicolored tile medium tone wood floor and brown floor bathroom idea in San Francisco
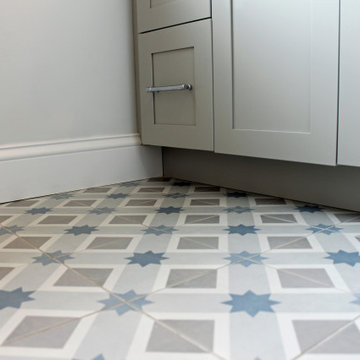
Hall bathroom with quartz counter, recessed medicine cabinet, undermount sink, gray cabinet, wall sconces, gray walls.
Example of a small classic kids' gray tile and subway tile cement tile floor, blue floor and single-sink bathroom design in Boston with shaker cabinets, gray cabinets, a two-piece toilet, blue walls, an undermount sink, quartz countertops, white countertops, a niche and a built-in vanity
Example of a small classic kids' gray tile and subway tile cement tile floor, blue floor and single-sink bathroom design in Boston with shaker cabinets, gray cabinets, a two-piece toilet, blue walls, an undermount sink, quartz countertops, white countertops, a niche and a built-in vanity
Reload the page to not see this specific ad anymore
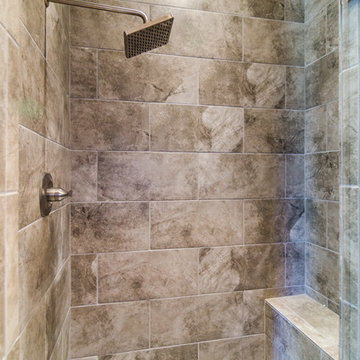
Example of a minimalist master walk-in shower design in New Orleans with a drop-in sink, raised-panel cabinets, gray cabinets, granite countertops, a hot tub and gray walls
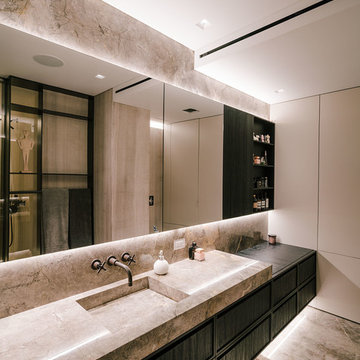
Bathroom - large contemporary master gray floor and marble floor bathroom idea in New York with black cabinets, an integrated sink, gray countertops, beige walls and marble countertops
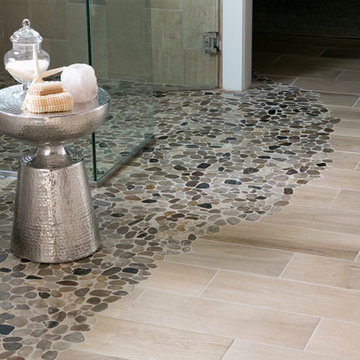
Jagoe Homes, Inc. Project: Lake Forest, Custom Home. Location: Owensboro, Kentucky. Parade of Homes, Owensboro.
Example of a mid-sized arts and crafts master beige tile and porcelain tile porcelain tile and beige floor bathroom design in Other with flat-panel cabinets, white cabinets, gray walls, an undermount sink, granite countertops and a hinged shower door
Example of a mid-sized arts and crafts master beige tile and porcelain tile porcelain tile and beige floor bathroom design in Other with flat-panel cabinets, white cabinets, gray walls, an undermount sink, granite countertops and a hinged shower door
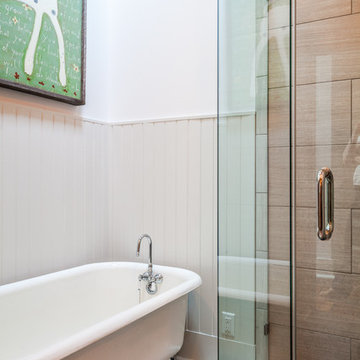
John Gessner
Example of a small cottage master gray tile bathroom design in Raleigh
Example of a small cottage master gray tile bathroom design in Raleigh
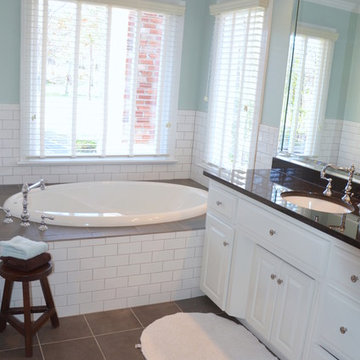
Elegant white tile and subway tile drop-in bathtub photo in Raleigh with raised-panel cabinets and white cabinets
Reload the page to not see this specific ad anymore
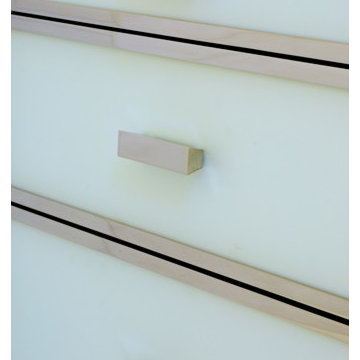
The Un-Gyve Limited Group produced these exquisite custom baths for the residential suites at The Mark Hotel by Jacques Grange.
"A grand hotel requires a grand vision. So The Mark turned to renowned French designer Jacques Grange, whose clients have included some of the world’s greatest and most exacting style-setters, among them Yves St. Laurent, Valentino, Karl Lagerfeld and Caroline, Princess of Monaco.
Equally adept at creating grand spaces of striking modernity and theatrical effect, as well as serene havens of quiet luxury, Grange was the perfect man to re-imagine The Mark's design. Here in NYC, he has unleashed the full range of his talents, creating public spaces that engage and delight, and private 5 star hotel rooms and suites that calm and soothe. In addition, he not only oversaw and designed furnishings, he collaborated with the Parisian design gallerist Pierre Passebon to commission a host of objets d’art, furniture and lighting fixtures, specially created for the hotel by renowned artists and artisans, including Ron Arad, Vladimir Kagan, Mattia Bonetti, Paul Mathieu, Eric Schmitt, Rachel Howard, Todd Eberle, among others."
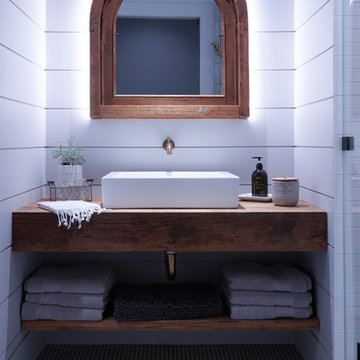
Jane Beiles Photography
Inspiration for a small country 3/4 white tile and subway tile mosaic tile floor and black floor walk-in shower remodel in New York with medium tone wood cabinets, a one-piece toilet, white walls, a vessel sink and a hinged shower door
Inspiration for a small country 3/4 white tile and subway tile mosaic tile floor and black floor walk-in shower remodel in New York with medium tone wood cabinets, a one-piece toilet, white walls, a vessel sink and a hinged shower door
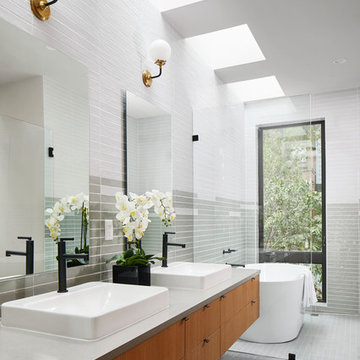
Andrea Calo
Inspiration for a contemporary master gray tile, multicolored tile and white tile gray floor freestanding bathtub remodel in Austin with flat-panel cabinets, medium tone wood cabinets and a vessel sink
Inspiration for a contemporary master gray tile, multicolored tile and white tile gray floor freestanding bathtub remodel in Austin with flat-panel cabinets, medium tone wood cabinets and a vessel sink
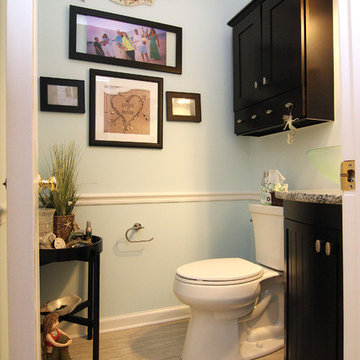
Photography: Joёlle Mclaughlin
Small beach style gray tile and glass tile porcelain tile bathroom photo in Other with a vessel sink, furniture-like cabinets, black cabinets, granite countertops, a two-piece toilet and blue walls
Small beach style gray tile and glass tile porcelain tile bathroom photo in Other with a vessel sink, furniture-like cabinets, black cabinets, granite countertops, a two-piece toilet and blue walls
Bathroom Ideas
Reload the page to not see this specific ad anymore
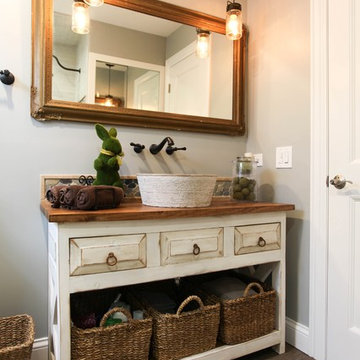
This country chic guest bathroom has a lot of personality thanks to the rustic vanity, the mason jar inspired pendants, the antique mirror, vessel sink and wood inspired floor tile.
Photography by Janee Hartman.
410






