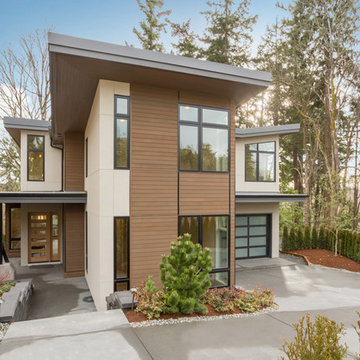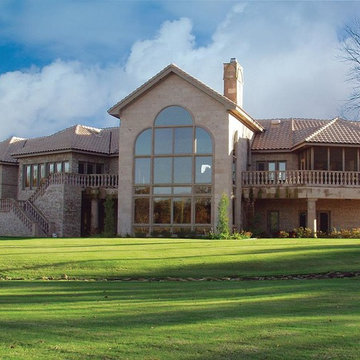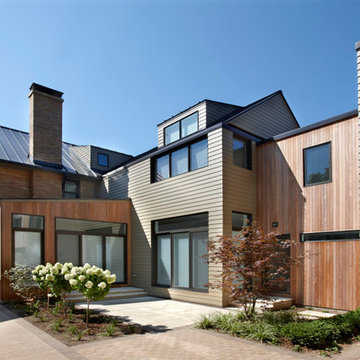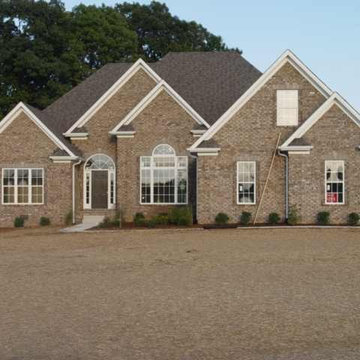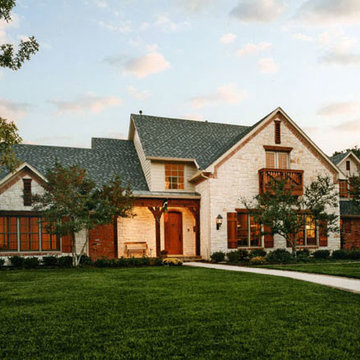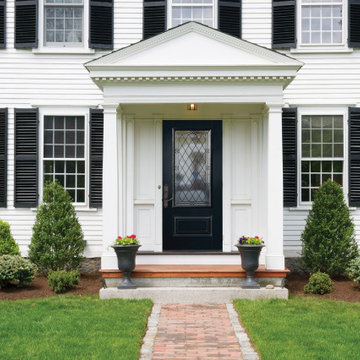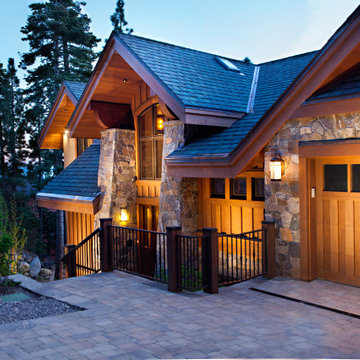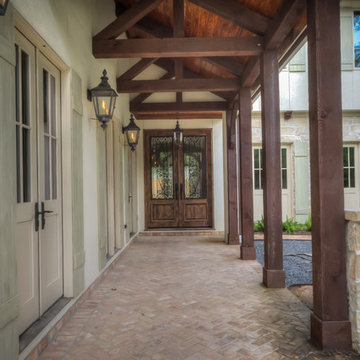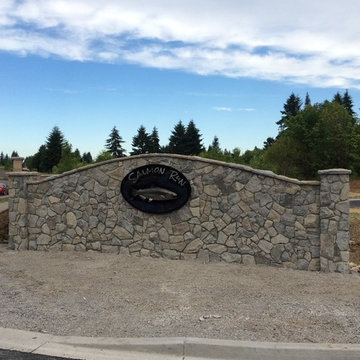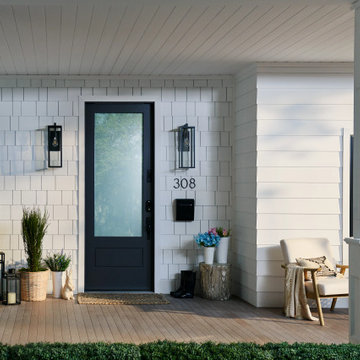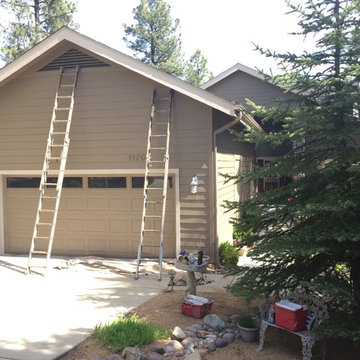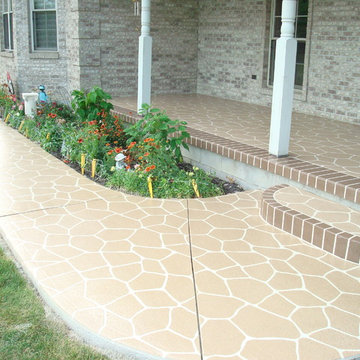Exterior Home Ideas
Refine by:
Budget
Sort by:Popular Today
36301 - 36320 of 1,479,670 photos
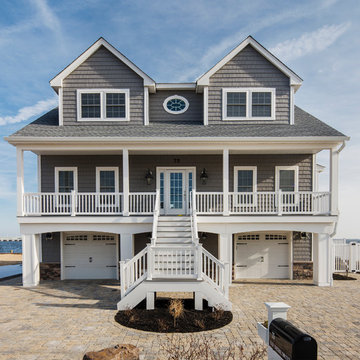
Two-story bay front home with paver driveway
Example of a large beach style gray two-story vinyl exterior home design in New York
Example of a large beach style gray two-story vinyl exterior home design in New York
Find the right local pro for your project
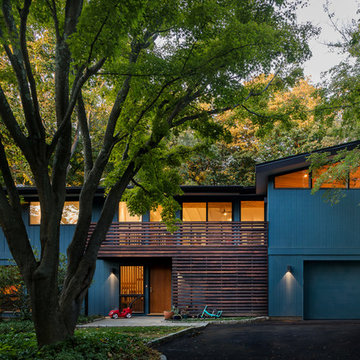
Gregory Maka
Example of a mid-sized mid-century modern blue two-story wood house exterior design in New York with a shed roof
Example of a mid-sized mid-century modern blue two-story wood house exterior design in New York with a shed roof
Reload the page to not see this specific ad anymore
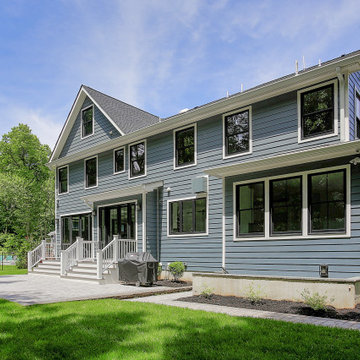
Rear Elevation
Inspiration for a timeless exterior home remodel in New York
Inspiration for a timeless exterior home remodel in New York
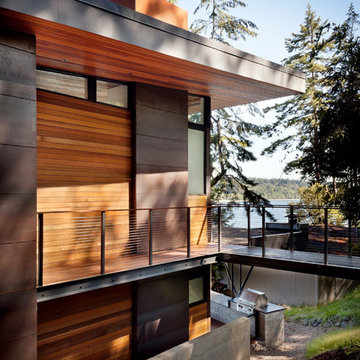
Tim Bies
Small modern red two-story metal house exterior idea in Seattle with a shed roof and a metal roof
Small modern red two-story metal house exterior idea in Seattle with a shed roof and a metal roof
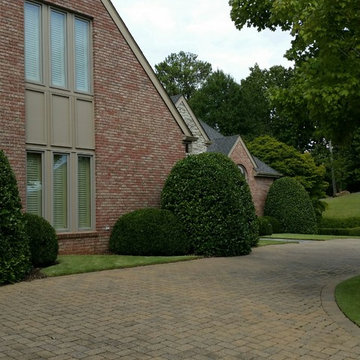
Ronald Sellers
Inspiration for a timeless exterior home remodel in Birmingham
Inspiration for a timeless exterior home remodel in Birmingham
Reload the page to not see this specific ad anymore
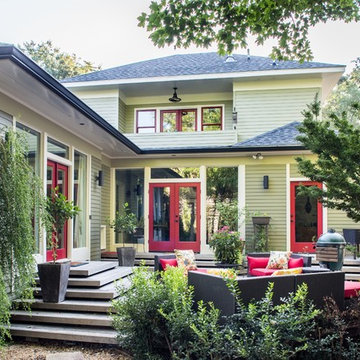
Jeff Herr Photography
Example of an arts and crafts two-story exterior home design in Atlanta
Example of an arts and crafts two-story exterior home design in Atlanta
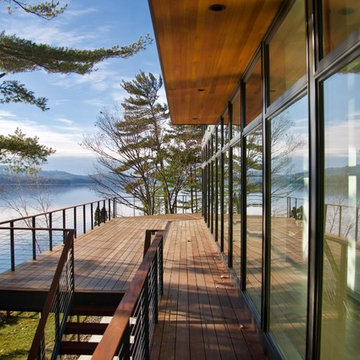
Inspiration for a mid-sized modern three-story mixed siding exterior home remodel in Boston
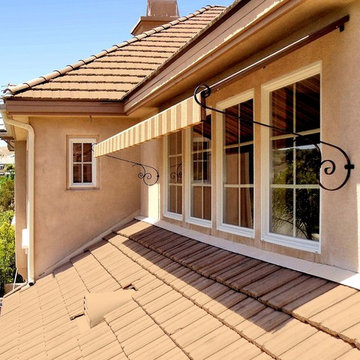
Scroll Style Window Awning in Sunbrella® Outdoor Canvas
Example of a classic exterior home design in Los Angeles
Example of a classic exterior home design in Los Angeles
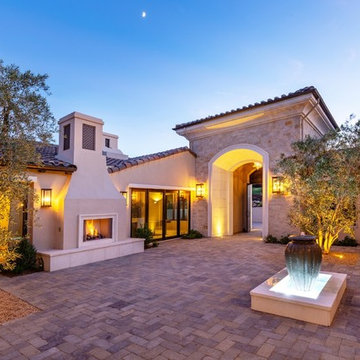
2018 HNA Awards Winner - Concrete Paver - Residential (size more than 3,000 sf)
Contractor: LR Landscaping
Producer: Keystone Hardscapes
Designer: Tanna Johns
Venetian pavers were selected for their ability to integrate with the earthen tones found in the area’s natural grasses, granite, oaks and rust-toned soil. Pavers were tumbled to achieve a weathered and rustic look, complementing the limestone used on the home.
The home’s exterior includes exudes quality and includes limestone as well as both precast and oil rubbed bronze iron accents. Tumbled pavers balance German Schmear grout style used on the limestone walls and the roof tile mudded ridges and bumps. The commitment to craftsmanship necessitated a 2.5 year build process.
Keystone Hardscapes samples were created and brought to the home during the final stages of constructions to ensure critical harmony between the pavers and exterior elements of the home. The paver samples were laid against the stucco, precast, limestone and cedar garage doors to confirm design alignment and flow.
The natural grade of this site was mitigated through a significant backfill and retaining wall; delivering a subtle slope from street to a flat grade driveway. This provided an even surface for vehicles and, with Venetian pavers, a seamless transition from the entry gate in to the inner courtyard.
Exterior Home Ideas
Reload the page to not see this specific ad anymore
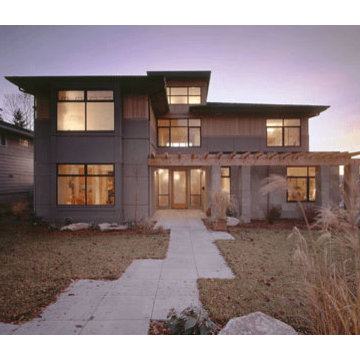
Spring Hill Residence was the September 2000 Seattle Times /AIA Home of the Month and was featured in the February 25, 2000 Pacific Northwest Magazine . Designed and built as a speculative house, the Spring Hill Residence includes 3,200 square feet of living area and a detached garage and upper level unit located in the west of market area of Kirkland.
1816






