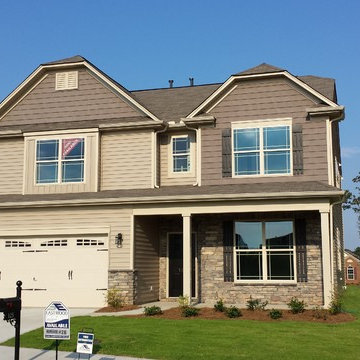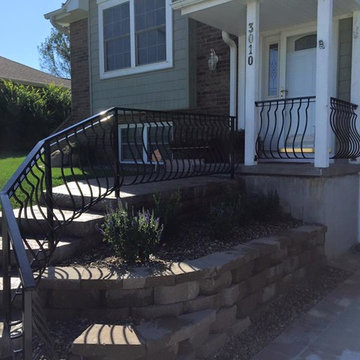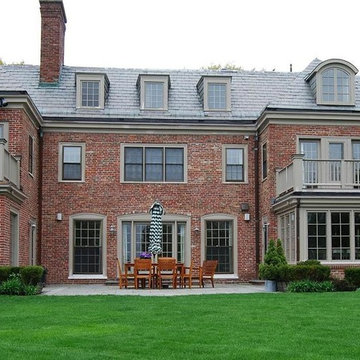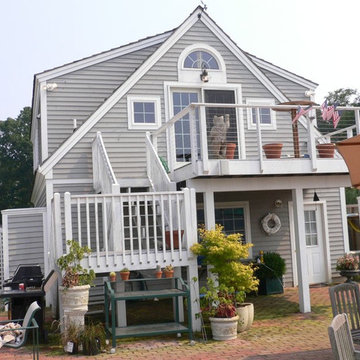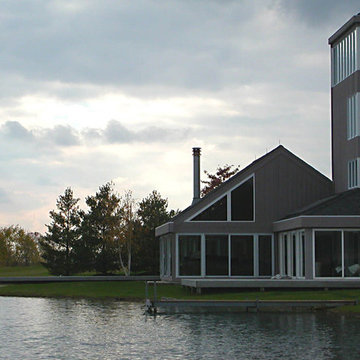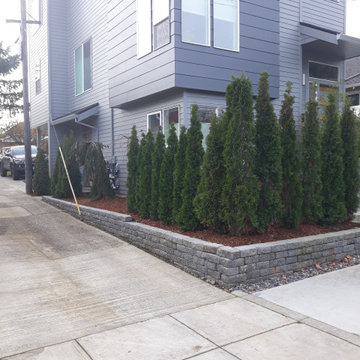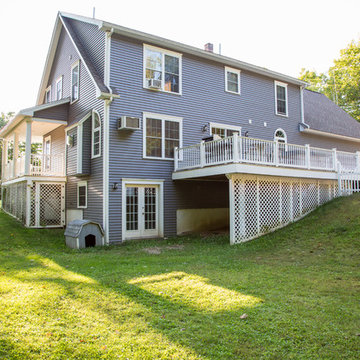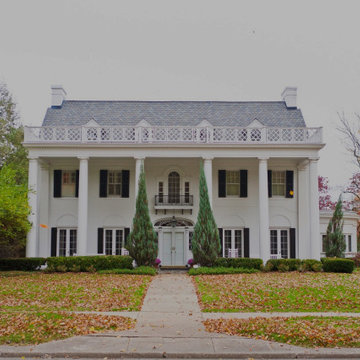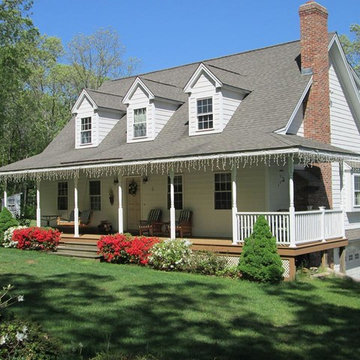Exterior Home Ideas
Refine by:
Budget
Sort by:Popular Today
88141 - 88160 of 1,479,519 photos
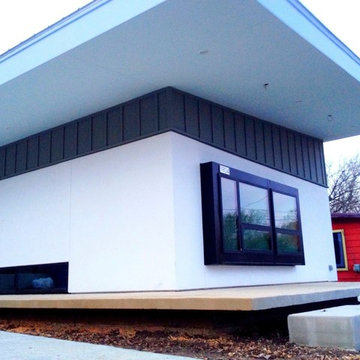
New Modern Home just completed in Austin, Texas. Austin General Contractor, Beck-Reit and Sons, Ltd., finished construction on this Barton Hills home in 78704. Designed by Eric Standridge of Blerk! Industries for our client Tarek Morshed of Tarek Morshed Realty. Photos by: DeLea Becker of Beck-Reit and Sons. www.beckreit.com
Find the right local pro for your project
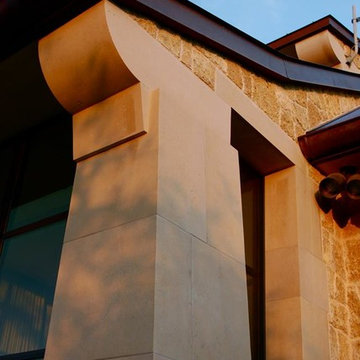
Continental Cut Stone was awarded the 2012 CTMCA (Central Texas Masonry Contractors Association) Golden Trowel Award for stone produced in this 9,000 sf private residence south of Austin. Cut stone pieces included columns, pilasters, arches, dormer, window surrounds, caps, flooring treads & risers. All material is "Antique" Lueders Limestone.
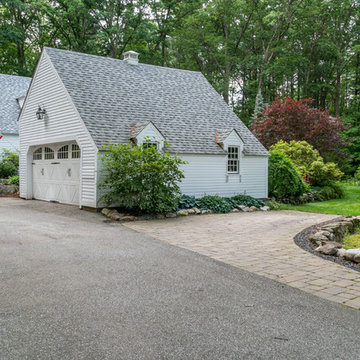
Jon Almas / Aeropex Media
Mid-sized traditional two-story exterior home idea in Manchester
Mid-sized traditional two-story exterior home idea in Manchester
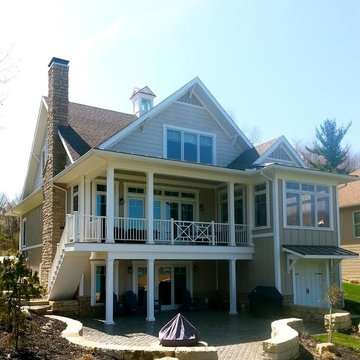
Sponsored
Westerville, OH
T. Walton Carr, Architects
Franklin County's Preferred Architectural Firm | Best of Houzz Winner
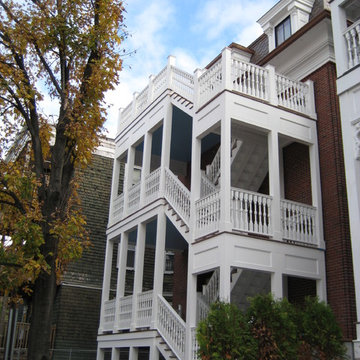
Custom Built 2 Unit 4-story Brownstone built from the ground up in Boston, MA.
KITCHEN - INVITING SPACE, MODERN COOKING SPACE
Distressed black custom cabinetry and white Carrera granite countertops. All new stainless steel appliances we installed including a built in stove with hood.
OUTSIDE DECK - MULTISTORY VIEW
Custom built cedar ballisters make up this regal multistory stairway.
BRICK PIZZA OVEN - UNIQUE COOKING FEATURE
As part of this project we built a custom brick pizza oven - which not only works great but really adds a unique feature to this modern home.
BATHROOM - MODERN SPACE
An edgy design with marble tile and a free standing sink make this bathroom stand out.
BAYVIEW WINDOW - NATURAL LIGHT
A custom built bay view window with two part casing and a built in bench to create additional storage.
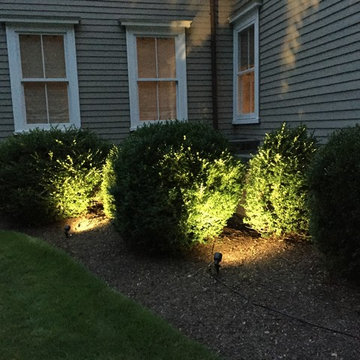
This project was so much fun to work on. Because it was one of the founder houses, it was especially fun to try out new techniques and styles. The project included of putting landscape lighting throughout the two acre property, including around the house, in gardens and by the pool. The Second Empire Victorian house looked amazing at night, and the light shows off a lot of the homes beautiful, custom exterior features.
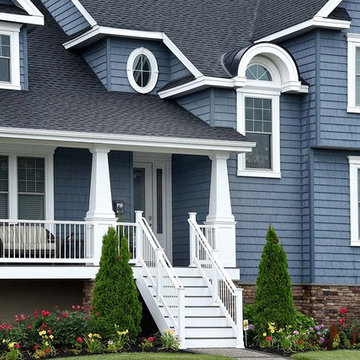
Large elegant blue two-story wood house exterior photo in Philadelphia with a hip roof and a shingle roof
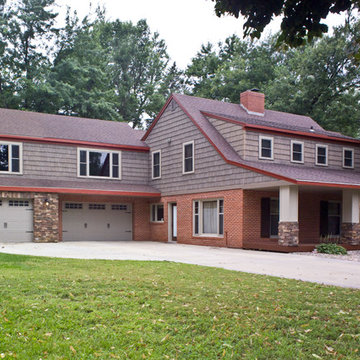
Home Builders Association of the Sioux Empire
Exterior home photo in Other
Exterior home photo in Other

Sponsored
Zanesville, OH
Schedule an Appointment
Jc's and Sons Affordable Home Improvements
Zanesville's Most Skilled & Knowledgeable Home Improvement Specialists
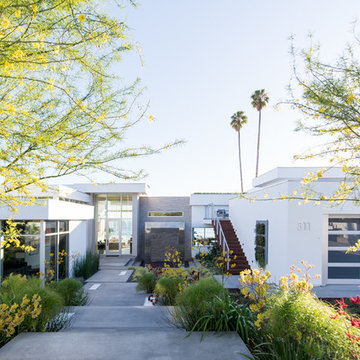
The Indio Residence, located on an ocean side bluff in Shell Beach, is a clean, contemporary home. Taking cues from the Florin Residence, an earlier project completed for the same client, the Indio Residence is much larger with additional amenities to meet the client’s needs.
At the front door, guests are greeted by floor to ceiling glass with views straight out to the ocean. Tall, grand ceilings throughout the entry and great room are highlighted by skylights, allowing for a naturally lit interior. The open concept floor plan helps highlight the custom details such as the glass encased wine room and floor to ceiling ocean-facing glass. In order to maintain a sense of privacy, the master suite and guests rooms are located on opposite wings of the home. Ideal for entertaining, this layout allows for maximum privacy and shared space alike. Additionally, a privately accessed caretakers apartment is located above the garage, complete with a living room, kitchenette, and ocean facing deck.
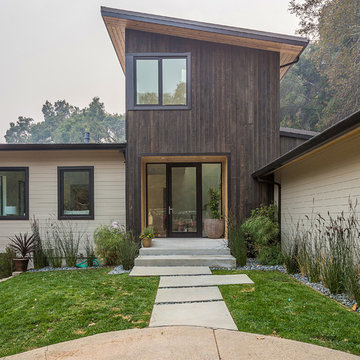
Inspiration for a mid-sized contemporary brown three-story mixed siding house exterior remodel in San Francisco with a shed roof and a metal roof
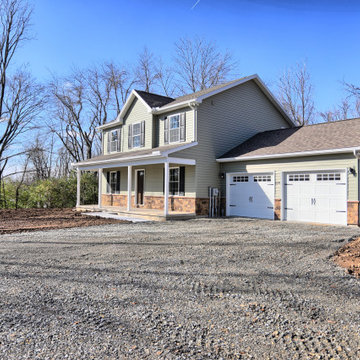
Custom 2-Story home designed and built by WSL Incorporated.
Inspiration for a mid-sized timeless green two-story vinyl house exterior remodel in Other with a shingle roof
Inspiration for a mid-sized timeless green two-story vinyl house exterior remodel in Other with a shingle roof
Exterior Home Ideas

Sponsored
Hilliard
Rodriguez Construction Company
Industry Leading Home Builders in Franklin County, OH
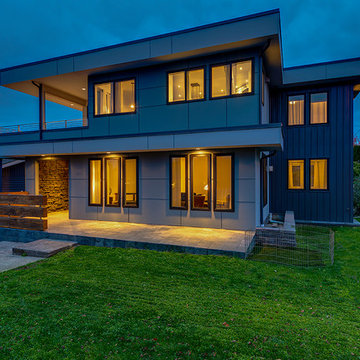
Exterior - Hardie Panel and Vertical Metal Siding. Flat roof with parapet. Black Andersen Fibrex composite windows (white interior). Reclaimed-beam entry railing. Slate stoop.
4408






