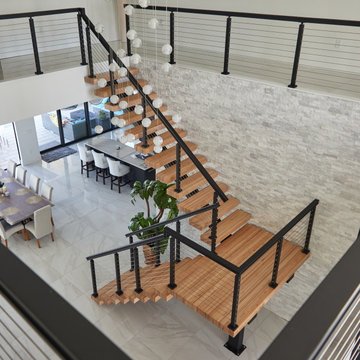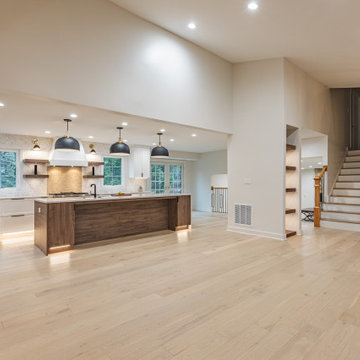Living Room Ideas
Refine by:
Budget
Sort by:Popular Today
2901 - 2920 of 1,970,112 photos
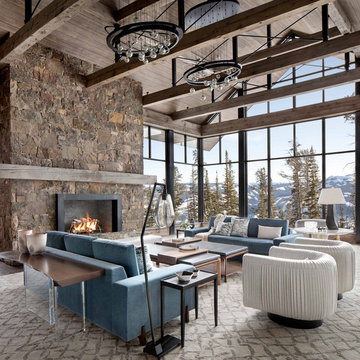
Inspiration for a rustic vaulted ceiling living room remodel in Other with a standard fireplace
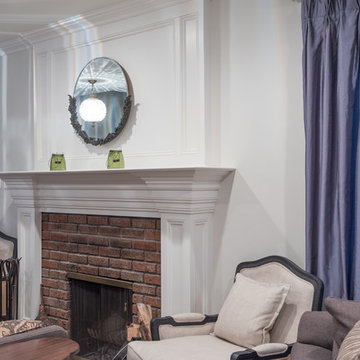
Architectural Design Services Provided - Existing interior wall between kitchen and dining room was removed to create an open plan concept. Custom cabinetry layout was designed to meet Client's specific cooking and entertaining needs. New, larger open plan space will accommodate guest while entertaining. New custom fireplace surround was designed which includes intricate beaded mouldings to compliment the home's original Colonial Style. Second floor bathroom was renovated and includes modern fixtures, finishes and colors that are pleasing to the eye.
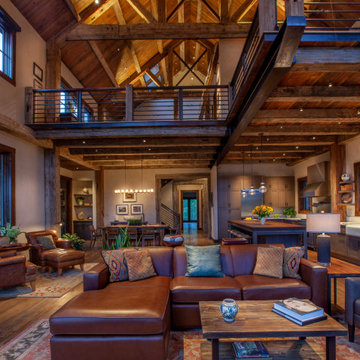
Example of a large mountain style formal and open concept dark wood floor and brown floor living room design in Denver with beige walls, a standard fireplace, a stone fireplace and a wall-mounted tv
Find the right local pro for your project
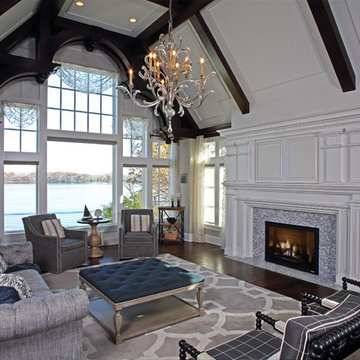
In partnership with Charles Cudd Co.
Photo by John Hruska
Orono MN, Architectural Details, Architecture, JMAD, Jim McNeal, Shingle Style Home, Transitional Design
Entryway, Foyer, Front Door, Double Door, Wood Arches, Ceiling Detail, Built in Fireplace, Lake View

Inspiration for a huge contemporary open concept porcelain tile and gray floor living room remodel in Minneapolis with a standard fireplace, a tile fireplace, brown walls and no tv
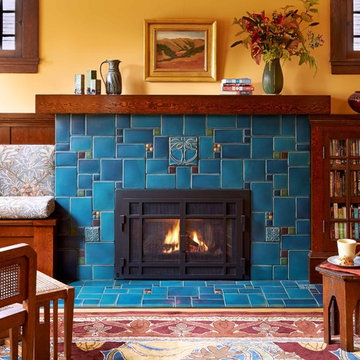
Inspiration for a craftsman enclosed living room remodel in Detroit with a standard fireplace and a tile fireplace
Reload the page to not see this specific ad anymore
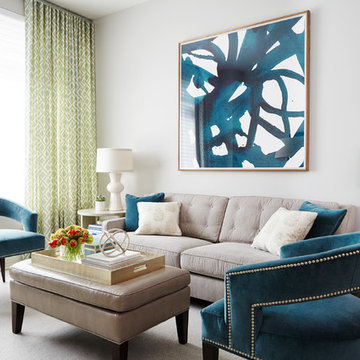
A serene and airy living room featuring a soft gray color palette accented with pops of teal in a family friendly condo on the Upper West Side. Photo by David Land

Brent Bingham Photography: http://www.brentbinghamphoto.com/
Inspiration for a large modern formal and open concept ceramic tile and gray floor living room remodel in Denver with gray walls, a ribbon fireplace, a tile fireplace and no tv
Inspiration for a large modern formal and open concept ceramic tile and gray floor living room remodel in Denver with gray walls, a ribbon fireplace, a tile fireplace and no tv
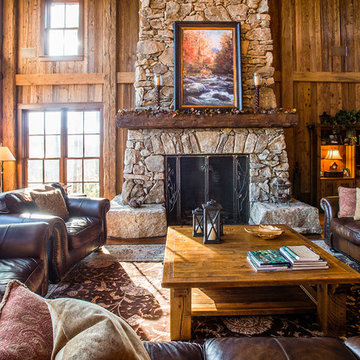
A stunning mountain retreat, this custom legacy home was designed by MossCreek to feature antique, reclaimed, and historic materials while also providing the family a lodge and gathering place for years to come. Natural stone, antique timbers, bark siding, rusty metal roofing, twig stair rails, antique hardwood floors, and custom metal work are all design elements that work together to create an elegant, yet rustic mountain luxury home.
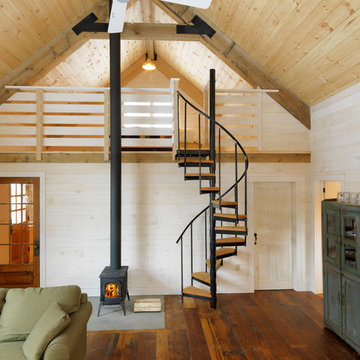
photos by Susan Teare • www.susanteare.com
Small mountain style medium tone wood floor living room photo in Burlington with a wood stove and beige walls
Small mountain style medium tone wood floor living room photo in Burlington with a wood stove and beige walls
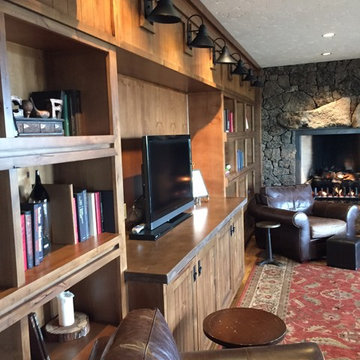
Example of a large mountain style enclosed medium tone wood floor living room design in Other with brown walls, a standard fireplace, a stone fireplace and a media wall
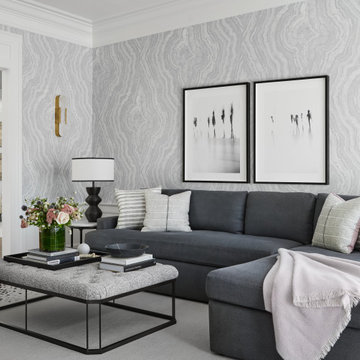
Photography: Dustin Halleck
Example of a transitional living room design in Chicago
Example of a transitional living room design in Chicago
Reload the page to not see this specific ad anymore
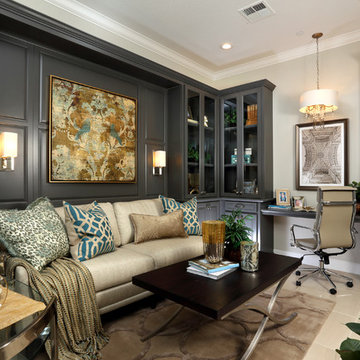
This room is immediately as you walked into the residence with double doors into the 'den'. We wanted to make a 'wow factor' and a showstopper with this room. We thought a room that you could cozy up and read a good novel while sipping on a martini from the bar cart was a fun concept and the desk for light work. The color is what really makes the statement with the loveseat snuggled in between the sconces and the built in. Can't you see yourself in this cozy setting?
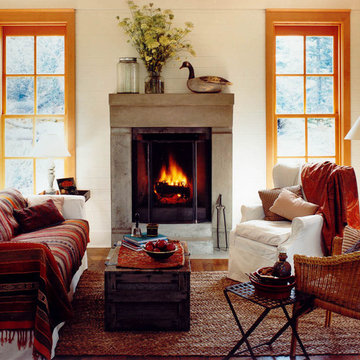
Mid-sized mountain style living room photo in Seattle with a standard fireplace and beige walls
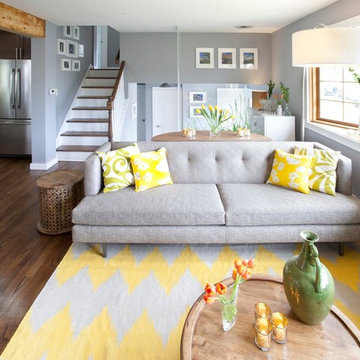
With a major wall removed this space is transformed from a living room to a living floor where different activities connect. The far wall is clad in a sugar cane based paneling painted in high gloss that unifies the space and provides understated texture. Rugs designed by Genevieve Gorder for Capel keep things light and lively. Photo by Chris Amaral
Living Room Ideas
Reload the page to not see this specific ad anymore
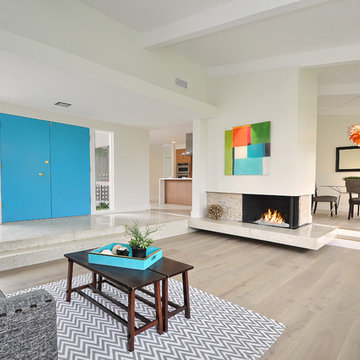
Example of a 1960s open concept light wood floor and beige floor living room design in Los Angeles with white walls, a standard fireplace and a stone fireplace
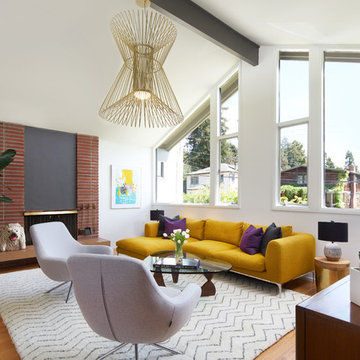
Mark Compton
Example of a large 1960s formal and open concept light wood floor and beige floor living room design in San Francisco with white walls, a standard fireplace, a brick fireplace and no tv
Example of a large 1960s formal and open concept light wood floor and beige floor living room design in San Francisco with white walls, a standard fireplace, a brick fireplace and no tv
146









