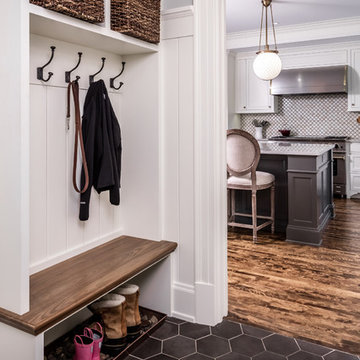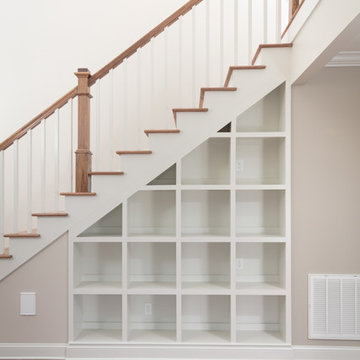Home Design Ideas
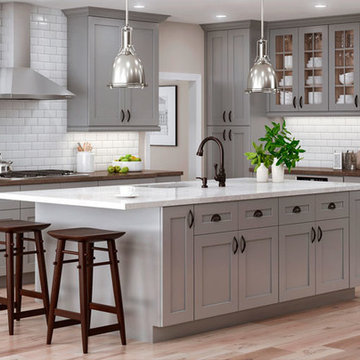
Large transitional l-shaped light wood floor kitchen photo in Houston with an undermount sink, shaker cabinets, gray cabinets, white backsplash, subway tile backsplash, stainless steel appliances and an island
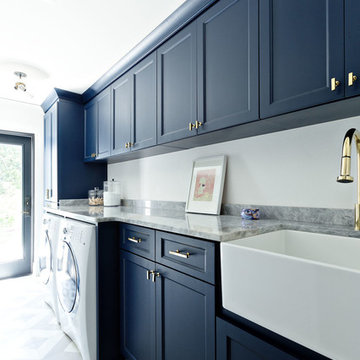
Tuscan single-wall laundry room photo in Orange County with a farmhouse sink, shaker cabinets, marble countertops, white walls, a side-by-side washer/dryer and gray countertops

Example of a large transitional u-shaped dark wood floor and brown floor eat-in kitchen design in Los Angeles with an island, a farmhouse sink, shaker cabinets, white cabinets, gray backsplash, stainless steel appliances, gray countertops and marble countertops
Find the right local pro for your project

Photography by Mike Kaskel Photography
Example of a mid-sized farmhouse u-shaped dark wood floor open concept kitchen design in Other with a farmhouse sink, recessed-panel cabinets, gray cabinets, quartz countertops, white backsplash, subway tile backsplash, stainless steel appliances and a peninsula
Example of a mid-sized farmhouse u-shaped dark wood floor open concept kitchen design in Other with a farmhouse sink, recessed-panel cabinets, gray cabinets, quartz countertops, white backsplash, subway tile backsplash, stainless steel appliances and a peninsula

Example of a large transitional master white tile and marble tile marble floor and white floor bathroom design in Salt Lake City with recessed-panel cabinets, white cabinets, white walls, an undermount sink, solid surface countertops and a hinged shower door

Mid-sized transitional enclosed medium tone wood floor and brown floor family room photo in New York with gray walls, a wall-mounted tv, no fireplace and a plaster fireplace
Reload the page to not see this specific ad anymore
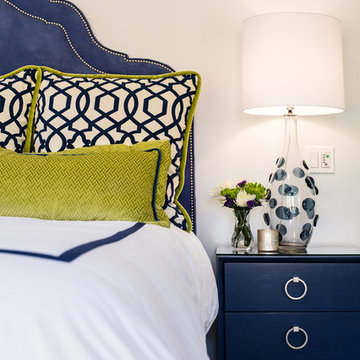
Example of a transitional master bedroom design in Santa Barbara with white walls

Featuring a classic H-shaped plan and minimalist details, the Winston was designed with the modern family in mind. This home carefully balances a sleek and uniform façade with more contemporary elements. This balance is noticed best when looking at the home on axis with the front or rear doors. Simple lap siding serve as a backdrop to the careful arrangement of windows and outdoor spaces. Stepping through a pair of natural wood entry doors gives way to sweeping vistas through the living and dining rooms. Anchoring the left side of the main level, and on axis with the living room, is a large white kitchen island and tiled range surround. To the right, and behind the living rooms sleek fireplace, is a vertical corridor that grants access to the upper level bedrooms, main level master suite, and lower level spaces. Serving as backdrop to this vertical corridor is a floor to ceiling glass display room for a sizeable wine collection. Set three steps down from the living room and through an articulating glass wall, the screened porch is enclosed by a retractable screen system that allows the room to be heated during cold nights. In all rooms, preferential treatment is given to maximize exposure to the rear yard, making this a perfect lakefront home.

Maple Jamison door style by Mid Continent Cabinetry painted Flint
Kitchen pantry - mid-sized transitional single-wall medium tone wood floor kitchen pantry idea in Minneapolis with gray cabinets, granite countertops, metallic backsplash, mosaic tile backsplash, no island and recessed-panel cabinets
Kitchen pantry - mid-sized transitional single-wall medium tone wood floor kitchen pantry idea in Minneapolis with gray cabinets, granite countertops, metallic backsplash, mosaic tile backsplash, no island and recessed-panel cabinets
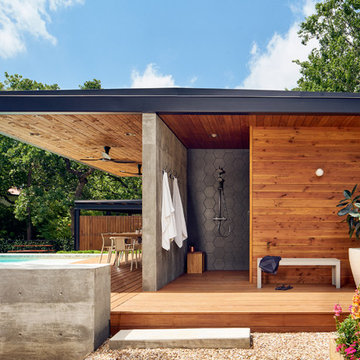
CASEY DUNN
Mid-sized trendy outdoor shower deck photo in Austin with a roof extension
Mid-sized trendy outdoor shower deck photo in Austin with a roof extension

Mid-sized traditional white two-story gable roof idea in Atlanta with a brown roof and a mixed material roof
Reload the page to not see this specific ad anymore

Free ebook, Creating the Ideal Kitchen. DOWNLOAD NOW
Our clients and their three teenage kids had outgrown the footprint of their existing home and felt they needed some space to spread out. They came in with a couple of sets of drawings from different architects that were not quite what they were looking for, so we set out to really listen and try to provide a design that would meet their objectives given what the space could offer.
We started by agreeing that a bump out was the best way to go and then decided on the size and the floor plan locations of the mudroom, powder room and butler pantry which were all part of the project. We also planned for an eat-in banquette that is neatly tucked into the corner and surrounded by windows providing a lovely spot for daily meals.
The kitchen itself is L-shaped with the refrigerator and range along one wall, and the new sink along the exterior wall with a large window overlooking the backyard. A large island, with seating for five, houses a prep sink and microwave. A new opening space between the kitchen and dining room includes a butler pantry/bar in one section and a large kitchen pantry in the other. Through the door to the left of the main sink is access to the new mudroom and powder room and existing attached garage.
White inset cabinets, quartzite countertops, subway tile and nickel accents provide a traditional feel. The gray island is a needed contrast to the dark wood flooring. Last but not least, professional appliances provide the tools of the trade needed to make this one hardworking kitchen.
Designed by: Susan Klimala, CKD, CBD
Photography by: Mike Kaskel
For more information on kitchen and bath design ideas go to: www.kitchenstudio-ge.com

Huge beach style open concept light wood floor family room photo in Miami with white walls, a wall-mounted tv, a standard fireplace and a tile fireplace

The front of the house features an open porch, a common feature in the neighborhood. Stairs leading up to it are tucked behind one of a pair of brick walls. The brick was installed with raked (recessed) horizontal joints which soften the overall scale of the walls. The clerestory windows topping the taller of the brick walls bring light into the foyer and a large closet without sacrificing privacy. The living room windows feature a slight tint which provides a greater sense of privacy during the day without having to draw the drapes. An overhang lined on its underside in stained cedar leads to the entry door which again is hidden by one of the brick walls.

Ken Gutmaker
Mid-sized elegant freestanding desk medium tone wood floor study room photo in San Francisco with gray walls
Mid-sized elegant freestanding desk medium tone wood floor study room photo in San Francisco with gray walls
Home Design Ideas
Reload the page to not see this specific ad anymore

Paul Bardagjy
Inspiration for a mid-sized country u-shaped concrete floor open concept kitchen remodel in Austin with an undermount sink, flat-panel cabinets, white cabinets, white backsplash, stainless steel appliances, an island, solid surface countertops, porcelain backsplash and white countertops
Inspiration for a mid-sized country u-shaped concrete floor open concept kitchen remodel in Austin with an undermount sink, flat-panel cabinets, white cabinets, white backsplash, stainless steel appliances, an island, solid surface countertops, porcelain backsplash and white countertops
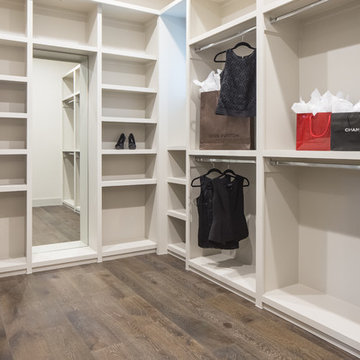
Inspiration for a large transitional women's medium tone wood floor walk-in closet remodel in Austin with open cabinets and white cabinets

Shop the Look, See the Photo Tour here: https://www.studio-mcgee.com/studioblog/2016/4/4/modern-mountain-home-tour
Watch the Webisode: https://www.youtube.com/watch?v=JtwvqrNPjhU
Travis J Photography
58

























