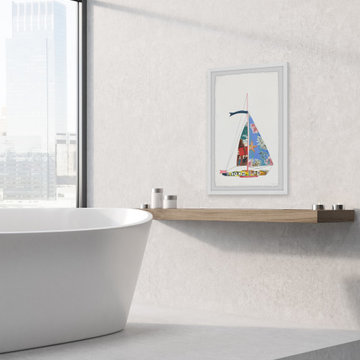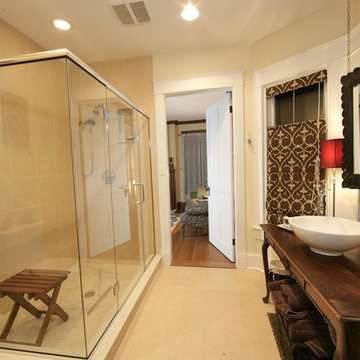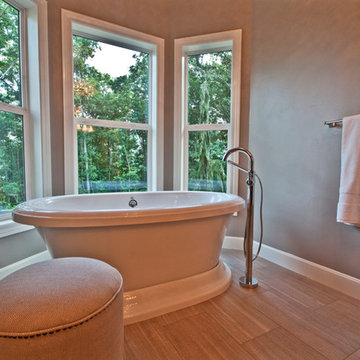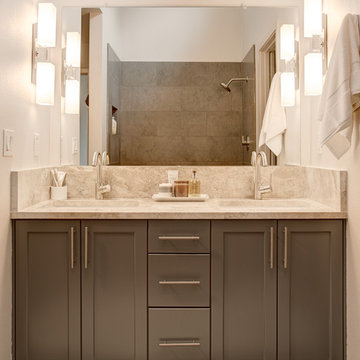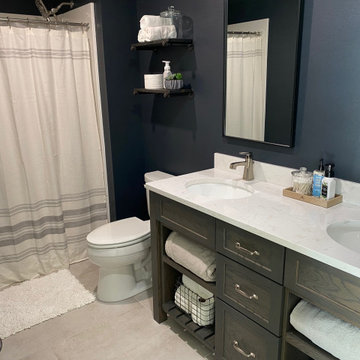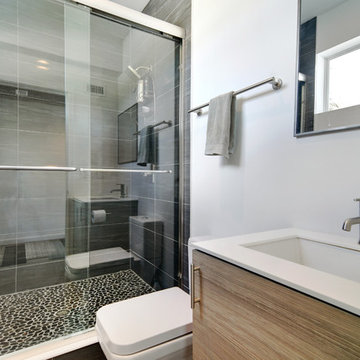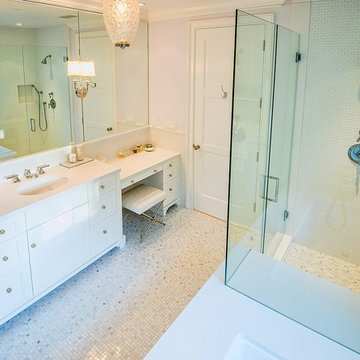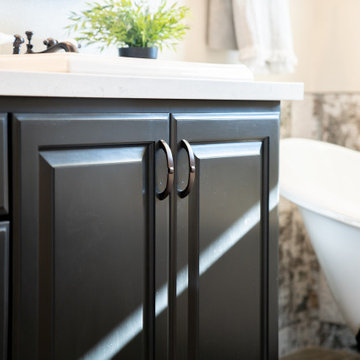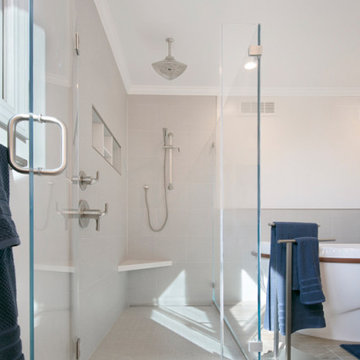Bathroom Ideas
Refine by:
Budget
Sort by:Popular Today
88121 - 88140 of 2,790,612 photos
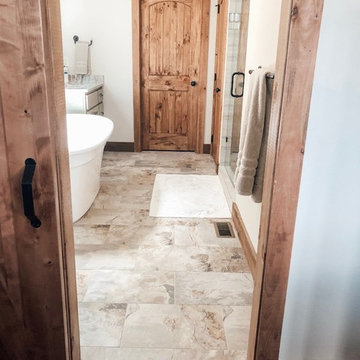
Beautiful Blue Ridge custom cabin. All flooring and tile supplied and installed by DWF.
Bathroom - rustic bathroom idea in Atlanta
Bathroom - rustic bathroom idea in Atlanta
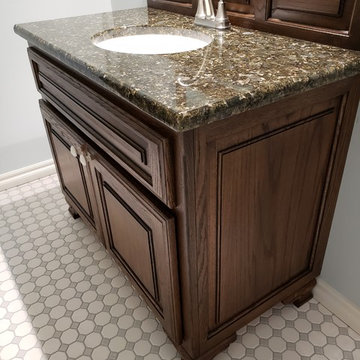
Example of a mid-sized classic ceramic tile bathroom design in Other with raised-panel cabinets, dark wood cabinets and granite countertops
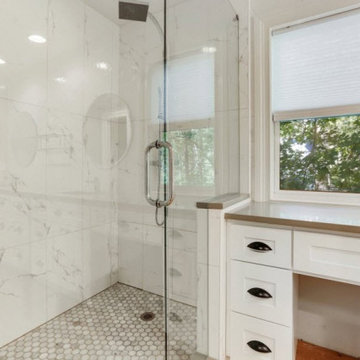
Example of a large minimalist master white tile and porcelain tile light wood floor and double-sink alcove shower design in Atlanta with shaker cabinets, white cabinets, an undermount sink, a hinged shower door, a built-in vanity and quartz countertops
Find the right local pro for your project
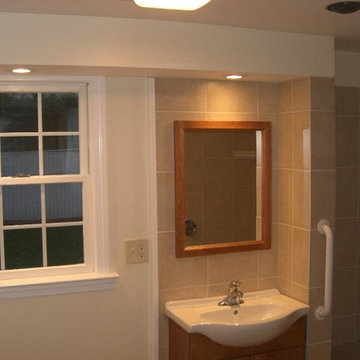
Inspiration for a 3/4 bathroom remodel in New York with medium tone wood cabinets and beige walls

Sponsored
Over 300 locations across the U.S.
Schedule Your Free Consultation
Ferguson Bath, Kitchen & Lighting Gallery
Ferguson Bath, Kitchen & Lighting Gallery
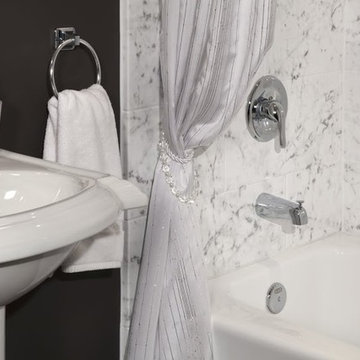
Elegant Shower and Lavatory Facuet in Polished Chrome
Bathroom - bathroom idea in New York
Bathroom - bathroom idea in New York
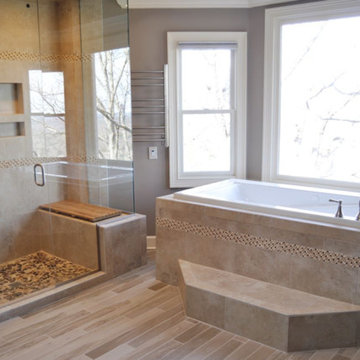
Inspiration for a large transitional master beige tile and stone tile vinyl floor and brown floor bathroom remodel in Atlanta with raised-panel cabinets, dark wood cabinets, a two-piece toilet, beige walls, a vessel sink, granite countertops, a hinged shower door and beige countertops
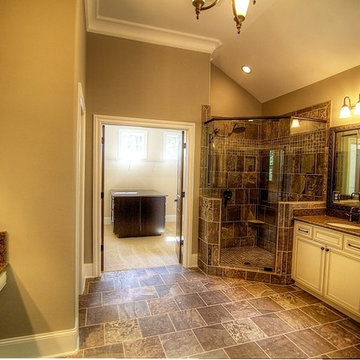
The master bathroom offers his/her sinks, tiled stand up shower, upgraded light fixture, and an oversize soaking tub for bathing. The tile around the soaking tub is standard. The counter tops are a two inch culture marble standard in the master bathroom. Attached to the bathroom is a massive walk-in closet, plenty of room for clothing.
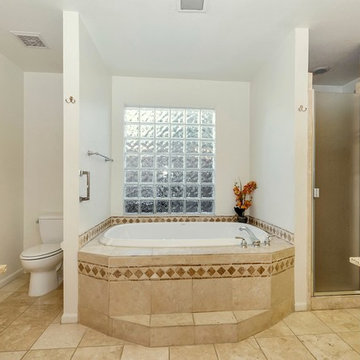
Dave Bramlett Photography
Bathroom - mid-sized mediterranean master travertine floor bathroom idea in Phoenix with an undermount sink, raised-panel cabinets, light wood cabinets, granite countertops, a two-piece toilet and beige walls
Bathroom - mid-sized mediterranean master travertine floor bathroom idea in Phoenix with an undermount sink, raised-panel cabinets, light wood cabinets, granite countertops, a two-piece toilet and beige walls
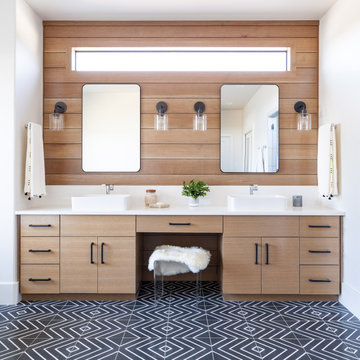
Example of a beach style master double-sink bathroom design in Austin with flat-panel cabinets, medium tone wood cabinets, white walls, an undermount sink, a hinged shower door, white countertops and a built-in vanity
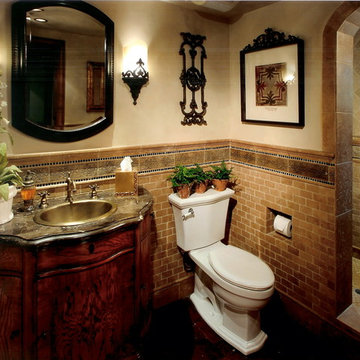
Example of a mid-sized classic 3/4 brown tile and subway tile alcove shower design in Other with furniture-like cabinets, dark wood cabinets, a one-piece toilet, beige walls, a drop-in sink and a hinged shower door
Bathroom Ideas

Sponsored
Columbus, OH
8x Best of Houzz
Dream Baths by Kitchen Kraft
Your Custom Bath Designers & Remodelers in Columbus I 10X Best Houzz
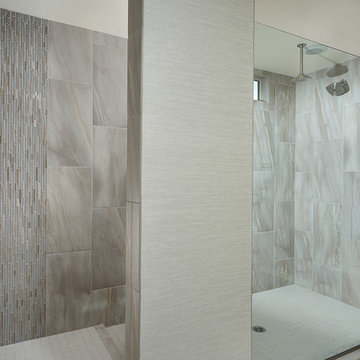
Master bath | Visit our website to see where we’re building the Yorktown plan in Arizona! You’ll find photos, interactive floor plans and more.
The main floor of the Yorktown model was designed for entertaining, offering an expansive great room with fireplace, an open dining room overlooking a covered patio and backyard and a well-appointed kitchen with a large center island. The 4-car garage leads to a convenient mudroom with walk-in closet, a powder room and a private study. On the second floor, there's an immense loft surrounded by four bedrooms, a shared bath, a laundry room and a master suite with its own bath and spacious walk-in closet. Options at some communities include a sunroom, extra bedrooms and a deluxe bath.
4407






