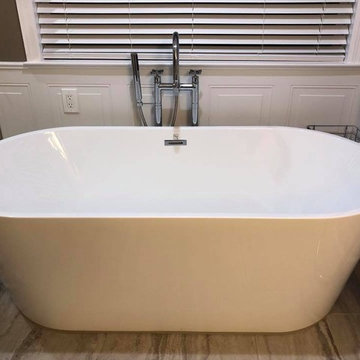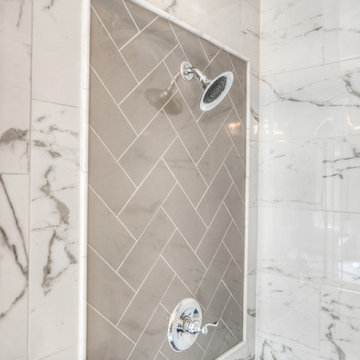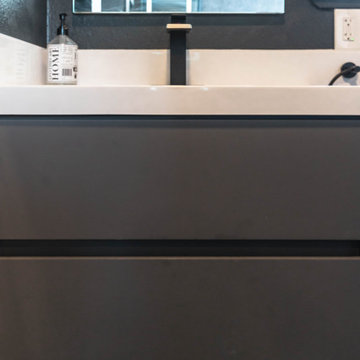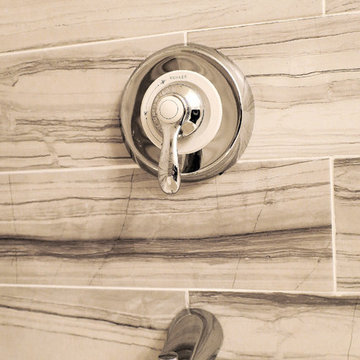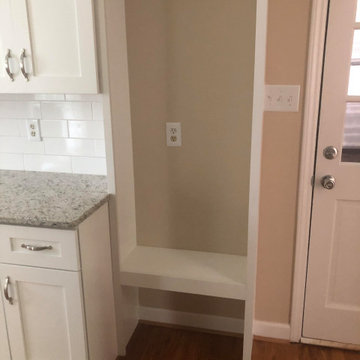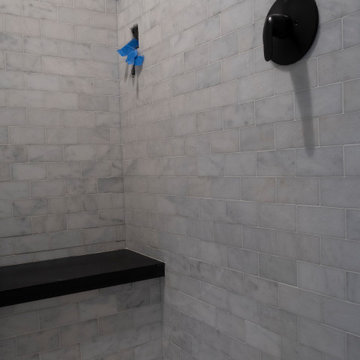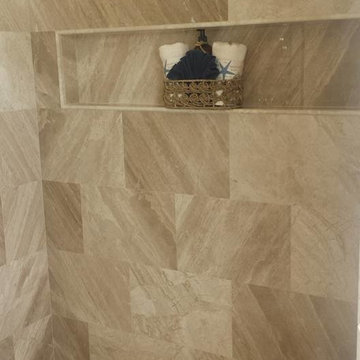Bathroom Ideas
Refine by:
Budget
Sort by:Popular Today
12801 - 12820 of 2,785,996 photos
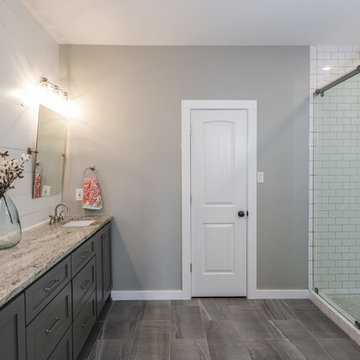
Darby Kate Photography
Bathroom - cottage master white tile and ceramic tile ceramic tile and gray floor bathroom idea in Dallas with shaker cabinets, gray cabinets, gray walls, an undermount sink and granite countertops
Bathroom - cottage master white tile and ceramic tile ceramic tile and gray floor bathroom idea in Dallas with shaker cabinets, gray cabinets, gray walls, an undermount sink and granite countertops
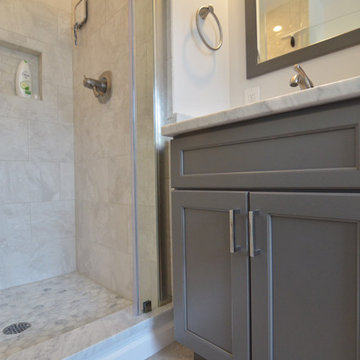
To add some texture into the space, a hexagon pattern was chosen for the shower floor in the same carrara marble finish material.
Example of a mid-sized transitional master gray tile and ceramic tile ceramic tile alcove shower design in Philadelphia with an undermount sink, shaker cabinets, gray cabinets, marble countertops, a two-piece toilet and white walls
Example of a mid-sized transitional master gray tile and ceramic tile ceramic tile alcove shower design in Philadelphia with an undermount sink, shaker cabinets, gray cabinets, marble countertops, a two-piece toilet and white walls
Find the right local pro for your project
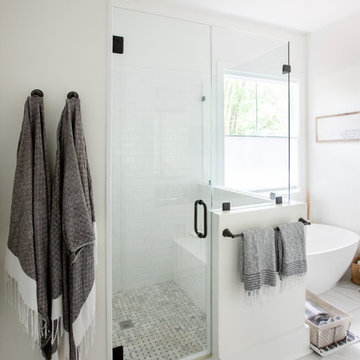
Margaret Wright Photography © 2018 Houzz
Inspiration for a coastal bathroom remodel in Charleston
Inspiration for a coastal bathroom remodel in Charleston
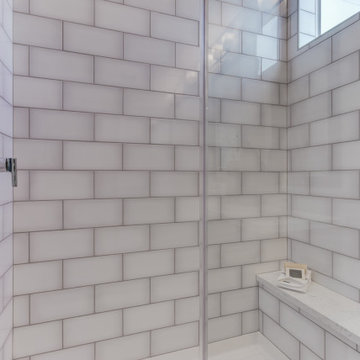
Nuevo in Santa Clara offers 41 E-States (4-story single-family homes), 114 E-Towns (3-4-story townhomes), and 176 Terraces (2-3-story townhomes) with up to 4 bedrooms and up to approximately 2,990 square feet.
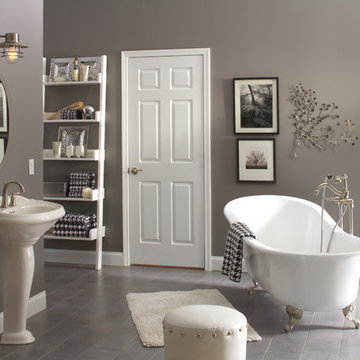
Mid-sized ornate master gray tile and ceramic tile ceramic tile claw-foot bathtub photo in Chicago with gray walls and a pedestal sink
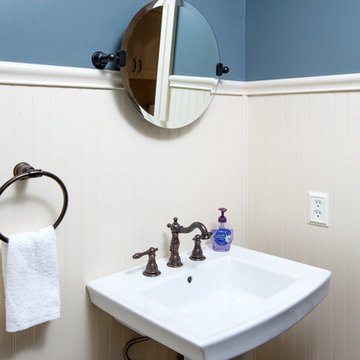
Sponsored
Columbus, OH
Trish Takacs Design
Award Winning & Highly Skilled Kitchen & Bath Designer in Columbus
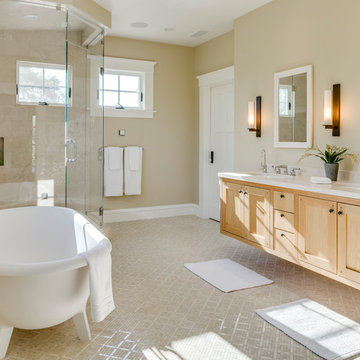
Mid-sized arts and crafts master beige tile and porcelain tile mosaic tile floor and beige floor bathroom photo in San Francisco with recessed-panel cabinets, light wood cabinets, a two-piece toilet, beige walls, an undermount sink, quartz countertops, a hinged shower door and white countertops
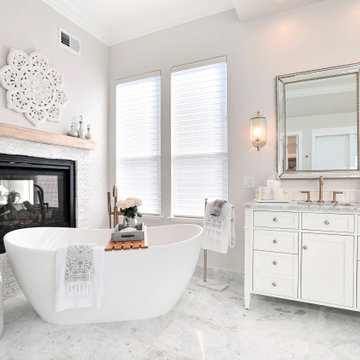
This beautiful white and gray marble floor and shower tile inspired the design for this bright and spa-like master bathroom. Gold sparkling flecks throughout the tile add warmth to an otherwise cool palette. Luxe gold fixtures pick up those gold details. Warmth and soft contrast were added through the butternut wood mantel and matching shelves for the toilet room. Our details are the mosaic side table, towels, mercury glass vases, and marble accessories.
The bath tub was a must! Truly a treat to enjoy a bath by the fire in this romantic space. The corner shower has ample space and luxury. Leaf motif marble tile are used in the shower floor. Patterns and colors are connected throughout the space for a cohesive, warm, and bright space.
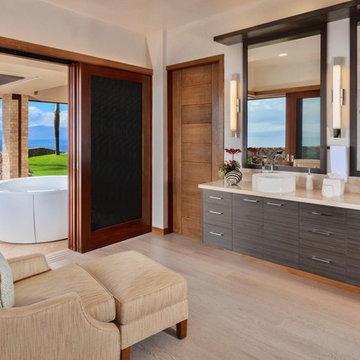
porcelain tile planks (up to 96" x 8")
Inspiration for a large contemporary master beige floor and porcelain tile wet room remodel in Hawaii with flat-panel cabinets, a hot tub, a vessel sink, dark wood cabinets, white walls and limestone countertops
Inspiration for a large contemporary master beige floor and porcelain tile wet room remodel in Hawaii with flat-panel cabinets, a hot tub, a vessel sink, dark wood cabinets, white walls and limestone countertops
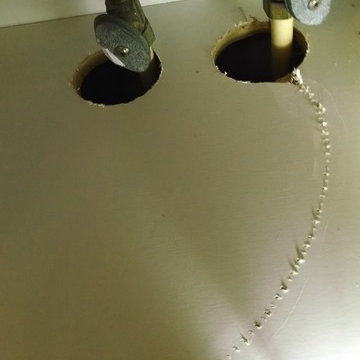
The hole saw walked off, and ruined the inside of the bathroom vanity.
Inspiration for a master porcelain tile bathroom remodel in DC Metro
Inspiration for a master porcelain tile bathroom remodel in DC Metro
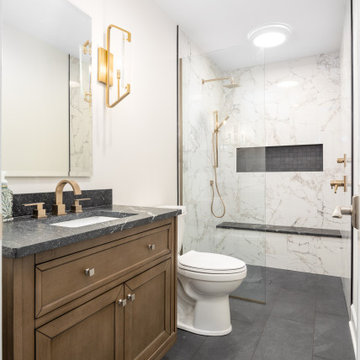
Sponsored
Hilliard, OH
Schedule a Free Consultation
Nova Design Build
Custom Premiere Design-Build Contractor | Hilliard, OH
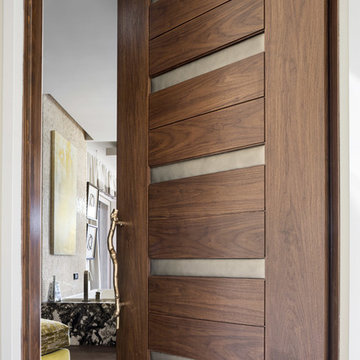
TruStile Modern Door Collection - TM13340 in Walnut with Edelman Leather and 1/8" radius reveal.
Trent Bell Photography
Inspiration for a modern bathroom remodel in Denver
Inspiration for a modern bathroom remodel in Denver
Bathroom Ideas

Sponsored
Columbus, OH
Dave Fox Design Build Remodelers
Columbus Area's Luxury Design Build Firm | 17x Best of Houzz Winner!
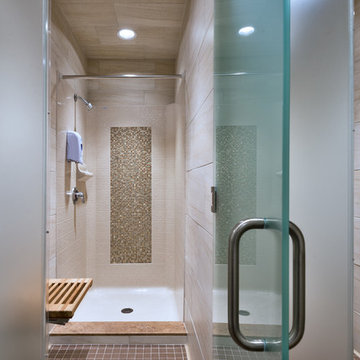
https://bestbath.com/products/showers/
Bestbath walk in shower ada shower aging in place shower
walk in shower base
walk in shower pan
walk in shower
walk in shower installation instructions
handicap walk in showers
walk in shower base sizes
water stopper for walk in shower
ada walk in shower kits
walk in shower kits
ada walk in shower kits
one piece fiberglass walk in shower
shower bases for walk in showers
ada walk in shower
walk in shower with seat
walk in shower stalls
walk in shower base pan
best walk in shower kits
best quality walk in shower enclosures
ada walk in shower
walk in shower for disabled person
fiberglass walk in shower
fiberglass walk in shower
walk in shower sizes
walk in shower enclosure ideas
how to build a walk in shower from scratch
walk in shower base kit
best walk in shower enclosures
walk in shower door width
types of walk in showers
tub to walk in shower
how to build a shower base for walk in shower
walk in shower designs
american standard walk in shower
fancy walk in showers
fiberglass walk in shower ideas
shower curtain length for walk in shower
tub to walk in shower conversion kit
walk in shower walls
walk in shower and bath
prefab walk in shower
how to change a tub into a walk in shower
awesome walk in showers
standard walk in shower size
curbless walk in shower
walk in shower with window
walk in shower with tub inside
walk in shower bathroom designs
walk in shower dimensions
remove tub install walk in shower
one piece walk in shower
small walk in shower enclosures
walk in showers canada
how to build a walk in shower pan
framing a walk in shower
how do you build a walk in shower
installing a walk in shower floor
tile walk in shower kits
walk in shower base construction
pictures of ceramic tile walk in showers
how to tile a walk in shower video
walk in shower combo
walk in shower design dimensions
walk in shower drain
60 inch walk in shower kits
walk in shower with seat designs
walk in shower remodel pictures
30x60 walk in shower
beautiful walk in showers
walk in showers for elderly prices
small walk in shower remodel ideas
pictures of walk in showers
walk in showers for seniors
tile walk in shower
buy walk in shower
standard walk in shower dimensions
large walk in shower ideas
manhattan walk in shower enclosures
bathtub size walk in shower
walk in shower definition
walk in shower size requirements
walk in shower width
no curb walk in shower
what is a walk in shower
walk in shower floor
one piece walk in shower units
building a walk in shower
walk in shower installation
images of bathrooms with walk in showers
walk in shower enclosures with seat
walk in shower units for sale
houzz walk in shower
small bathroom with tub and walk in shower
large walk in showers with seats
walk in shower designs with bench
walk in shower with bench
best walk in shower tray
diy walk in shower pan
walk in shower accessories
walk in shower units for disabled
walk in shower ideas for elderly
hotels with walk in showers near me
cheap walk in showers
luxury walk in shower designs
walk in shower drain location
ideas walk in shower enclosure
walk in shower base for tile
building a walk in shower pan
cheap walk in shower enclosures
how to fit a walk in shower
walk in shower units with seat
disabled walk in shower enclosures
5 walk in shower
walk in shower bath
walk in shower vs bathtub
how to build a walk in shower base
seats for walk in showers
large walk in shower designs
walk in shower construction
walk in shower insert
how to walk in shower
how to put in a walk in shower
walk in shower and bath combinations
walk in shower pan kit
walk in shower ideas with seat
walk in shower tub insert
walk in shower price comparison
custom walk in shower
walk in shower drain install
how to clean a walk in shower
american standard walk in shower with seat
walk in showers for mobile homes
shower walk in tub combo
small walk in shower designs
corner walk in shower ideas
large walk in shower enclosures
replace tub with walk in shower
high end walk in showers
corner walk in shower
walk in shower with tub combo
walk in shower with tub combo
walk in shower stall with seat
best shower curtain for walk in shower
large walk in shower units
custom walk in shower ideas
walk in shower picture gallery
how to make a tiled walk in shower
open walk in shower
walk in shower prices
walk in shower options
walk in showers for sale
how to build a walk in shower
walk in shower tub for seniors
modern walk in shower
shower curtain for walk in shower
walk in shower with tub in front
walk in shower with bench seat
walk in shower surround
bathroom walk in shower tile
walk in shower curtain
walk in shower floor construction
shower curtain ideas for walk in showers
walk in shower materials
small walk in shower kits
grab bar placement in walk in shower
cool walk in showers
corner walk in shower designs
how to install a walk in shower
walk in shower stalls designs
walk in shower plans and specs
walk in shower stall ideas
best walk in showers
best walk in shower for elderly
bathroom with walk in showers ideas
walk in shower without door dimensions
walk in shower reviews
roll in shower vs walk in shower
walk in shower remodel ideas
cheap walk in shower kits
bathroom remodel ideas walk in shower
modern walk in shower designs
walk in shower units
pictures of walk in showers with seats
ada walk in shower dimensions
walk in shower curtain liner
how big is a walk in shower
walk in shower kits with seat
remove tub and install walk in shower
walk in shower floor ideas
walk in shower handicap accessible
5 foot walk in shower
best walk in shower designs
walk in showers with seats cost
walk in shower water barrier
fiberglass walk in shower units
cool walk in shower ideas
walk in shower bath with seat
pictures of bathrooms with walk in showers
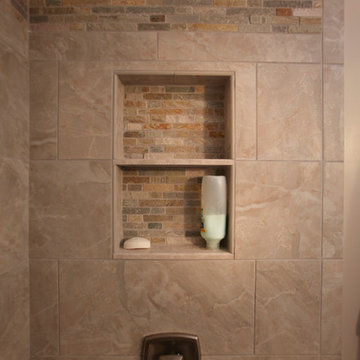
Photo By: Hannah Lloyd
Example of a mid-sized transitional multicolored tile and stone tile doorless shower design in Minneapolis
Example of a mid-sized transitional multicolored tile and stone tile doorless shower design in Minneapolis
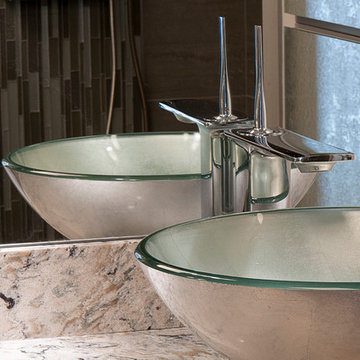
http://www.whenlightwanders.com
Inspiration for a contemporary master bathroom remodel in Other with a vessel sink
Inspiration for a contemporary master bathroom remodel in Other with a vessel sink
641






