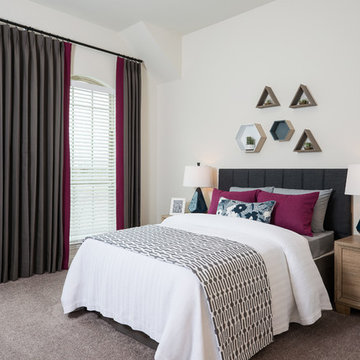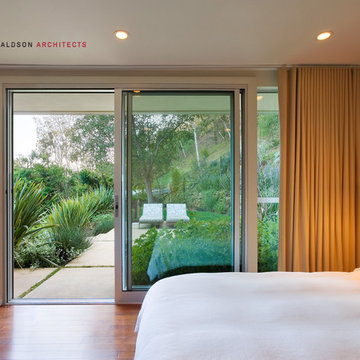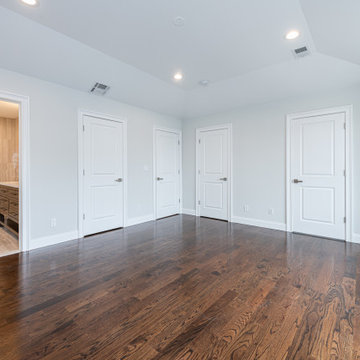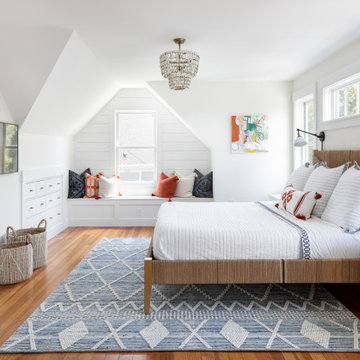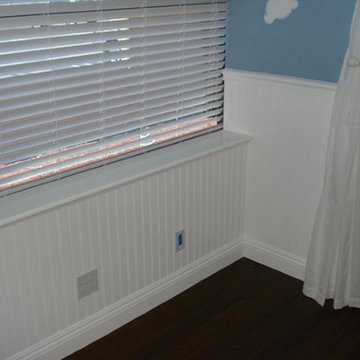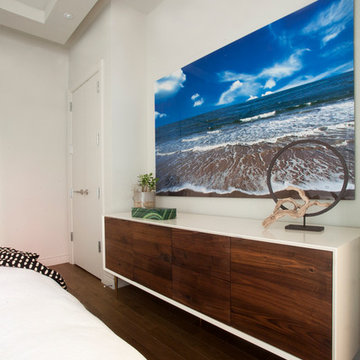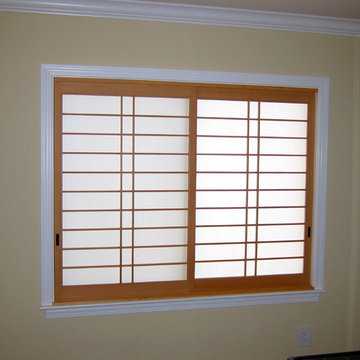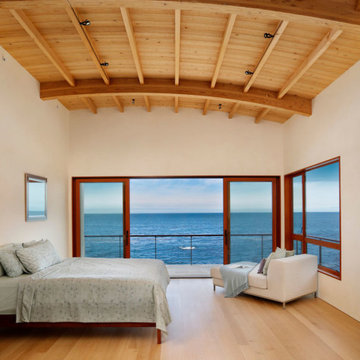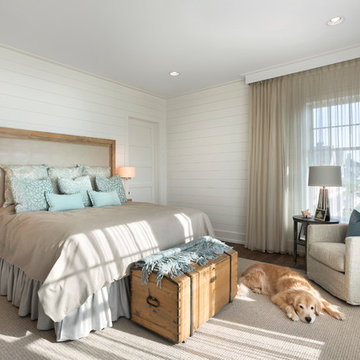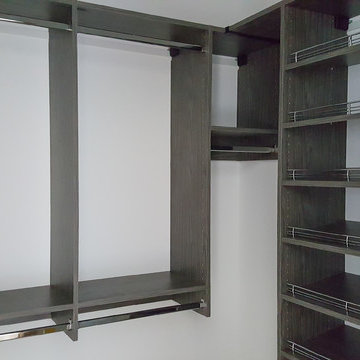Bedroom Ideas & Designs
Refine by:
Budget
Sort by:Popular Today
5841 - 5860 of 1,465,392 photos
Find the right local pro for your project
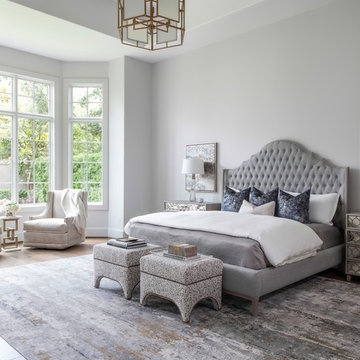
Inspiration for a huge contemporary master medium tone wood floor and brown floor bedroom remodel in Houston with white walls and a standard fireplace
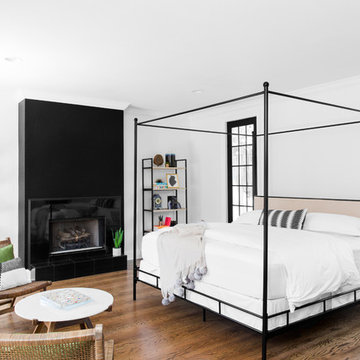
Contractor - Alair Homes Dallas
Photographer - Michael Wiltbank
Inspiration for a mid-sized transitional master medium tone wood floor bedroom remodel in Dallas with white walls and a ribbon fireplace
Inspiration for a mid-sized transitional master medium tone wood floor bedroom remodel in Dallas with white walls and a ribbon fireplace
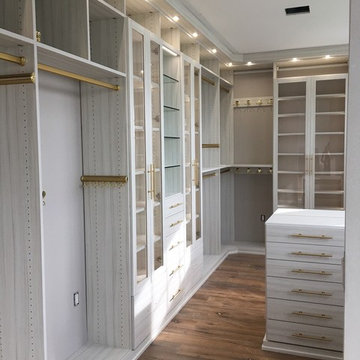
California Closets fully customized floor to ceiling walk-in using your Tesoro finish Tuscan Moon with custom brass Lews Hardware, TAG accessories, and a combination of overhead puck lighting with LED strip lighting insde of the glass covered cabinets. Utilizing every inch of wall space, a custom banquette under the bay windows area with touch-release doors and drawer storage and electrical outlet & USB stations in the bench top. Lined jewelry drawer pull outs with a glass top shelf, custom cut mirror over centered drawers with glass shelves sitting in front with an overhead LED light strip for a lit vanity space. Fit for a queen! This client is an absolute dream.
Reload the page to not see this specific ad anymore
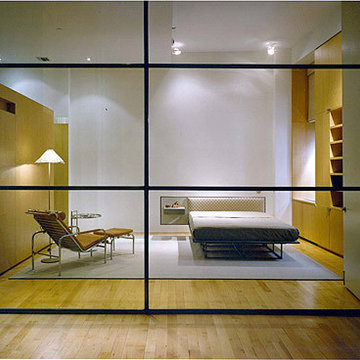
Holley Loft location: New York, NY client: Steven Holley size: 4,200 s.f. date: 1997 contact: Steven Holley This project is an adaptation of a 4,200 s.f. industrial loft into a residence. The space is on the second floor of a loft building in lower Manhattan. The design evolved from explorations of ambiguities between outside and inside by means of partial enclosures and transparent materials and discussions concerning the character and use of the space.
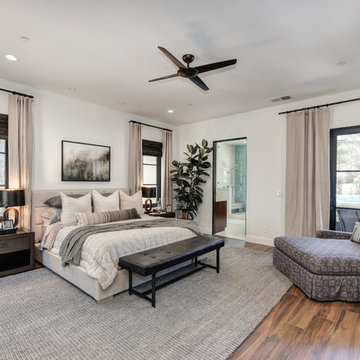
Bedroom - contemporary master dark wood floor and brown floor bedroom idea in Sacramento with white walls
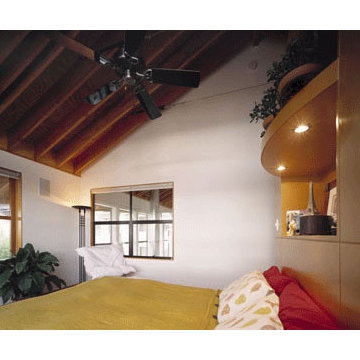
Kirkland Residence was selected as the June 1998 Seattle Times /AIA Home of the Month. This residence was designed for a young builder and his family and includes four bedrooms, a design studio, garage, and open living and dining areas which are integrated into a modern "bungalow". The Kirkland Residence explores industrial materials and finishes that highlight a builder's craft and illustrate the way a house is made. The 2100 square foot house uses glass, ceiling height, and carefully screened space to feel larger than its small size. The house was completed in February of 1998. The Kirkland Residence was published in Pacific Northwest Magazine in 1999 and in Fine Homebuilding Magazine in March, 2000.
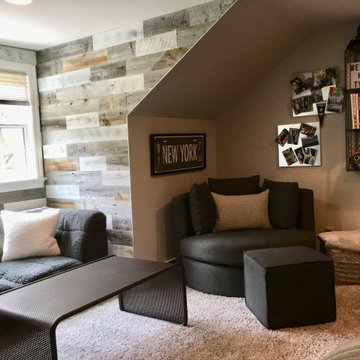
Chic Industrial Boys Teen bedroom. This gray bedroom has amazing textures with the Stik Wood in the sitting area, industrial metal tables and gray wood dresser. Great place to hang out.
Just the Right Piece
Warren, NJ 07059
Reload the page to not see this specific ad anymore
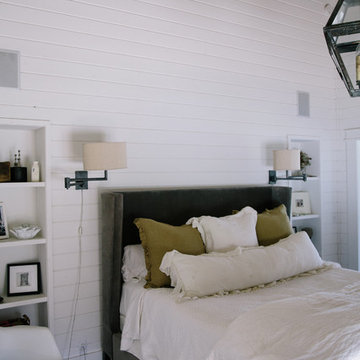
Photo: Jordana Nicholson © 2016 Houzz
Inspiration for a large farmhouse master dark wood floor bedroom remodel in Nashville with white walls
Inspiration for a large farmhouse master dark wood floor bedroom remodel in Nashville with white walls
Bedroom Ideas & Designs
Reload the page to not see this specific ad anymore
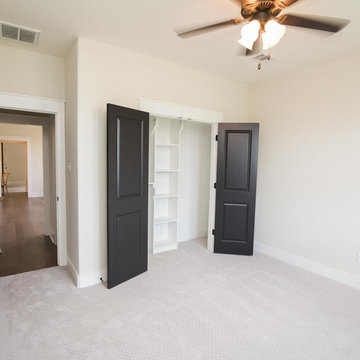
Ryan Price Studio
Example of a mid-sized country guest carpeted and beige floor bedroom design in Austin with white walls
Example of a mid-sized country guest carpeted and beige floor bedroom design in Austin with white walls

Inspiration for a transitional dark wood floor bedroom remodel in St Louis with multicolored walls
293






