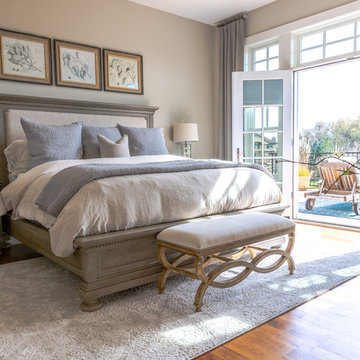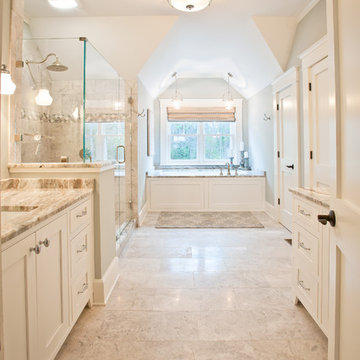Home Design Ideas

Family room - mid-sized coastal enclosed light wood floor family room idea in Jacksonville with white walls, a standard fireplace, a tile fireplace and a wall-mounted tv

Remodeled, open kitchen for a young family with counter and banquette seating
Example of a mid-sized transitional l-shaped dark wood floor and brown floor eat-in kitchen design in San Francisco with shaker cabinets, white cabinets, paneled appliances, an island, quartz countertops, an undermount sink, gray backsplash, marble backsplash and gray countertops
Example of a mid-sized transitional l-shaped dark wood floor and brown floor eat-in kitchen design in San Francisco with shaker cabinets, white cabinets, paneled appliances, an island, quartz countertops, an undermount sink, gray backsplash, marble backsplash and gray countertops

Large country l-shaped medium tone wood floor and brown floor open concept kitchen photo in Los Angeles with quartz countertops, multicolored backsplash, stainless steel appliances, two islands, dark wood cabinets, cement tile backsplash, an undermount sink, white countertops and recessed-panel cabinets
Find the right local pro for your project

This gourmet kitchen includes wood burning pizza oven, grill, side burner, egg smoker, sink, refrigerator, trash chute, serving station and more!
Photography: Daniel Driensky

Inspiration for a mid-sized transitional master gray tile and porcelain tile medium tone wood floor bathroom remodel in Charleston with shaker cabinets, white cabinets, white walls, an undermount sink, quartz countertops, a hinged shower door and white countertops

Derek Makekau
Beach style dark wood floor open concept kitchen photo in Miami with a farmhouse sink, shaker cabinets, white cabinets and an island
Beach style dark wood floor open concept kitchen photo in Miami with a farmhouse sink, shaker cabinets, white cabinets and an island

Mid-sized mountain style open concept family room photo in Denver with a ribbon fireplace, a wall-mounted tv and white walls

Aaron Leitz Photography
Corner shower - contemporary white tile corner shower idea in San Francisco with a trough sink, flat-panel cabinets, dark wood cabinets and an undermount tub
Corner shower - contemporary white tile corner shower idea in San Francisco with a trough sink, flat-panel cabinets, dark wood cabinets and an undermount tub

Charles Hilton Architects & Renee Byers LAPC
From grand estates, to exquisite country homes, to whole house renovations, the quality and attention to detail of a "Significant Homes" custom home is immediately apparent. Full time on-site supervision, a dedicated office staff and hand picked professional craftsmen are the team that take you from groundbreaking to occupancy. Every "Significant Homes" project represents 45 years of luxury homebuilding experience, and a commitment to quality widely recognized by architects, the press and, most of all....thoroughly satisfied homeowners. Our projects have been published in Architectural Digest 6 times along with many other publications and books. Though the lion share of our work has been in Fairfield and Westchester counties, we have built homes in Palm Beach, Aspen, Maine, Nantucket and Long Island.

Living room - large modern open concept light wood floor and beige floor living room idea in Other with white walls, a standard fireplace, a tile fireplace and a wall-mounted tv

We designed this kitchen using Plain & Fancy custom cabinetry with natural walnut and white pain finishes. The extra large island includes the sink and marble countertops. The matching marble backsplash features hidden spice shelves behind a mobile layer of solid marble. The cabinet style and molding details were selected to feel true to a traditional home in Greenwich, CT. In the adjacent living room, the built-in white cabinetry showcases matching walnut backs to tie in with the kitchen. The pantry encompasses space for a bar and small desk area. The light blue laundry room has a magnetized hanger for hang-drying clothes and a folding station. Downstairs, the bar kitchen is designed in blue Ultracraft cabinetry and creates a space for drinks and entertaining by the pool table. This was a full-house project that touched on all aspects of the ways the homeowners live in the space.
Photos by Kyle Norton

We gave our master bedroom a much needed update this year. I love for my bedroom to be a soothing space,, so went with various shades of neutral and lots of texture over pattern. Bed, nightstands and dresser by Restoration Hardware, Lighting by Gabby, rug by Home Goods, Bedding by Pottery Barn and Vanity by Pier 1. Window treatments in Pindler linen.

Sponsored
Westerville, OH
T. Walton Carr, Architects
Franklin County's Preferred Architectural Firm | Best of Houzz Winner

Example of a cottage u-shaped medium tone wood floor and brown floor eat-in kitchen design in San Francisco with a farmhouse sink, shaker cabinets, medium tone wood cabinets, stainless steel appliances, an island and white countertops

Merrick Ales Photography
Bedroom - contemporary master dark wood floor bedroom idea in Austin with blue walls and no fireplace
Bedroom - contemporary master dark wood floor bedroom idea in Austin with blue walls and no fireplace

Home office - transitional freestanding desk carpeted and beige floor home office idea in Minneapolis with beige walls

Bob Fortner Photography
Mid-sized farmhouse master white tile and ceramic tile porcelain tile and brown floor bathroom photo in Raleigh with recessed-panel cabinets, white cabinets, a two-piece toilet, white walls, an undermount sink, marble countertops, a hinged shower door and white countertops
Mid-sized farmhouse master white tile and ceramic tile porcelain tile and brown floor bathroom photo in Raleigh with recessed-panel cabinets, white cabinets, a two-piece toilet, white walls, an undermount sink, marble countertops, a hinged shower door and white countertops
Home Design Ideas

Turned an empty, unused formal living room into a hip bourbon bar and library lounge for a couple who relocated to DFW from Louisville, KY. They wanted a place they could entertain friends or just hang out and relax with a cocktail or a good book. We added the wet bar and library shelves, and kept things modern and warm, with a wink to the prohibition era. The formerly deserted room is now their favorite spot.
Photos by Michael Hunter Photography

Dining room and main hallway. Modern fireplace wall has herringbone tile pattern and custom wood shelving. The main hall has custom wood trusses that bring the feel of the 16' tall ceilings down to earth. The steel dining table is 4' x 10' and was built specially for the space.

Bruce Damonte
Inspiration for a timeless dark wood floor kitchen pantry remodel in San Francisco with open cabinets and light wood cabinets
Inspiration for a timeless dark wood floor kitchen pantry remodel in San Francisco with open cabinets and light wood cabinets
3801



























