All Ceiling Designs Laundry Room Ideas
Refine by:
Budget
Sort by:Popular Today
81 - 100 of 909 photos
Item 1 of 2
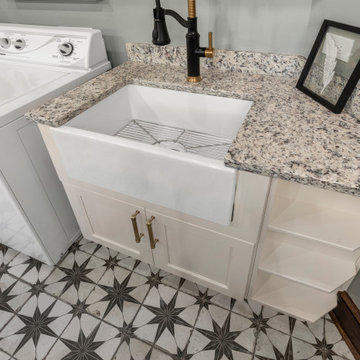
Inspiration for a mid-sized eclectic galley concrete floor, multicolored floor and exposed beam utility room remodel in Philadelphia with a farmhouse sink, recessed-panel cabinets, beige cabinets, granite countertops, multicolored backsplash, granite backsplash, gray walls, a side-by-side washer/dryer and multicolored countertops

Custom dog shower in laundry room
Laundry room - small rustic ceramic tile, gray floor, exposed beam and wainscoting laundry room idea in Other with white walls
Laundry room - small rustic ceramic tile, gray floor, exposed beam and wainscoting laundry room idea in Other with white walls

Inspiration for a timeless single-wall porcelain tile, brown floor, wood ceiling and wall paneling utility room remodel in St Louis with blue walls and a side-by-side washer/dryer
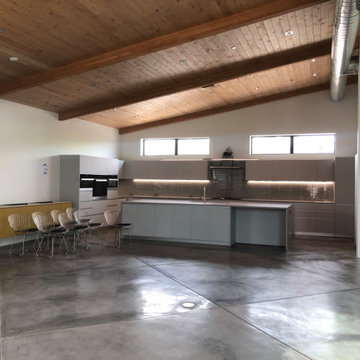
Example of a mid-sized trendy galley concrete floor, beige floor and wood ceiling dedicated laundry room design in Phoenix with flat-panel cabinets, gray cabinets, quartzite countertops, gray backsplash, subway tile backsplash, white walls, a stacked washer/dryer and gray countertops

Example of a mid-sized eclectic galley concrete floor, multicolored floor and exposed beam utility room design in Philadelphia with a farmhouse sink, recessed-panel cabinets, beige cabinets, granite countertops, multicolored backsplash, granite backsplash, gray walls, a side-by-side washer/dryer and multicolored countertops

Example of a large country l-shaped medium tone wood floor, brown floor, wallpaper ceiling and wallpaper utility room design in Chicago with an integrated sink, raised-panel cabinets, white cabinets, quartzite countertops, blue walls, a side-by-side washer/dryer, white countertops, white backsplash and granite backsplash

Our client needed a creative way to update and utilize this space. We love how it turned out!
Utility room - mid-sized modern vaulted ceiling utility room idea in Portland with white walls and a stacked washer/dryer
Utility room - mid-sized modern vaulted ceiling utility room idea in Portland with white walls and a stacked washer/dryer
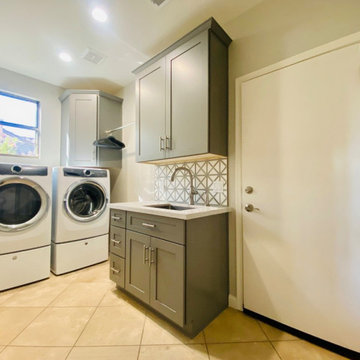
It was a joy working with Maria on her laundry room remodel in Ahwatukee. She wanted to move her washer and dryer under the window, and install a vanity with an under-mount sink for hand washing clothes and miscellaneous items.
The laundry room felt cramped and didn't have the features Maria wanted to make the chore of laundry a bit easier. Previously there had been hooks on the wall for hanging items, Maria had us install a hanging bar to create more hanging storage.

Inspiration for a small contemporary l-shaped ceramic tile, gray floor and vaulted ceiling dedicated laundry room remodel in Los Angeles with an undermount sink, flat-panel cabinets, white cabinets, wood countertops, white backsplash, subway tile backsplash, white walls, a side-by-side washer/dryer and brown countertops

Purchased in a very dated style, these homeowners came to us to solve their remodeling problems! We redesigned the flow of the home to reflect their family's needs and desires. Now they have a masterpiece!

We are sincerely concerned about our customers and prevent the need for them to shop at different locations. We offer several designs and colors for fixtures and hardware from which you can select the best ones that suit the overall theme of your home. Our team will respect your preferences and give you options to choose, whether you want a traditional or contemporary design.
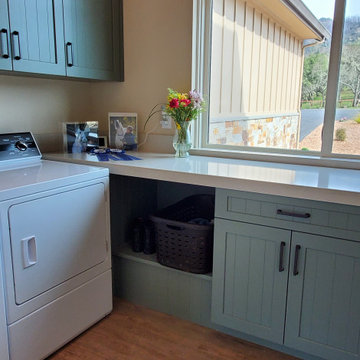
A Laundry with a view and an organized tall storage cabinet for cleaning supplies and equipment
Inspiration for a mid-sized farmhouse u-shaped laminate floor, brown floor and tray ceiling utility room remodel in San Francisco with flat-panel cabinets, green cabinets, quartz countertops, white backsplash, quartz backsplash, beige walls, a side-by-side washer/dryer and white countertops
Inspiration for a mid-sized farmhouse u-shaped laminate floor, brown floor and tray ceiling utility room remodel in San Francisco with flat-panel cabinets, green cabinets, quartz countertops, white backsplash, quartz backsplash, beige walls, a side-by-side washer/dryer and white countertops
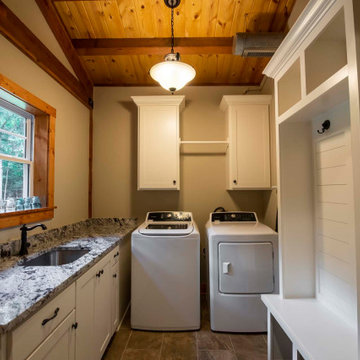
Post and beam home laundry room with sink
Example of a mid-sized mountain style vaulted ceiling utility room design with a drop-in sink, granite countertops, gray walls and gray countertops
Example of a mid-sized mountain style vaulted ceiling utility room design with a drop-in sink, granite countertops, gray walls and gray countertops
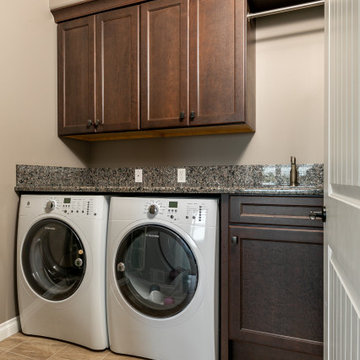
WESTSIDE DREAM
Mid Continent Cabinetry
Adams - Flat Panel Door Style
Perimeter in Maple Painted Antique White w/ Pewter Glaze
Island is Cherry in Slate Stain
MASTER BATH
Mid Continent Cabinetry
Adams - Flat Panel Door Style
Maple Painted Antique White w/ Pewter Glaze
POWDER / LAUNDRY / BASEMENT BATHS
Mid Continent Cabinetry
Adams - Flat Panel Door Style
Cherry in Slate Stain
HARDWARE : Antique Nickel Knobs and Pulls
COUNTERTOPS
KITCHEN : Granite Countertops
MASTER BATH : Granite Countertops
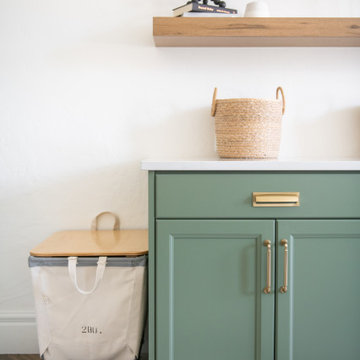
Example of a large transitional u-shaped porcelain tile, white floor and vaulted ceiling utility room design in Salt Lake City with a farmhouse sink, shaker cabinets, green cabinets, quartz countertops, white walls, a stacked washer/dryer and white countertops

Laundry Room featuring Raintree Green Cabinets and a Compact Washer and Dryer.
Example of a classic porcelain tile, white floor and exposed beam laundry room design in Other with an undermount sink, shaker cabinets, green cabinets, quartzite countertops, gray backsplash, porcelain backsplash, gray walls and a side-by-side washer/dryer
Example of a classic porcelain tile, white floor and exposed beam laundry room design in Other with an undermount sink, shaker cabinets, green cabinets, quartzite countertops, gray backsplash, porcelain backsplash, gray walls and a side-by-side washer/dryer
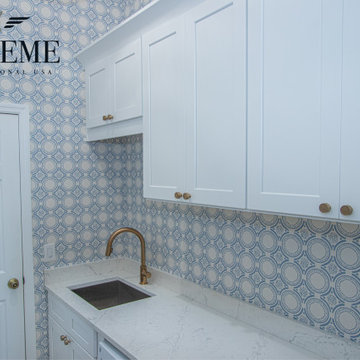
Large transitional single-wall porcelain tile, brown floor, vaulted ceiling and wallpaper dedicated laundry room photo in Tampa with an undermount sink, shaker cabinets, white cabinets, quartz countertops, blue walls, a side-by-side washer/dryer and white countertops
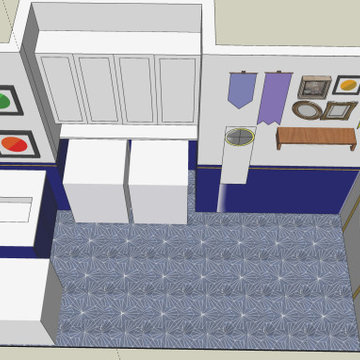
Client wanted a Disney themed laundry room.
Inspiration was from some Disney cruise photos she had.
Nautical textures, brass, colors inspired from the cruise ships. Princess family tree photos, wainscot inspired by the ship striping, smoke stack ironing board....

Inspiration for a mid-sized timeless u-shaped light wood floor, brown floor and tray ceiling dedicated laundry room remodel in Los Angeles with a single-bowl sink, flat-panel cabinets, gray cabinets, marble countertops, white backsplash, marble backsplash, white walls, a side-by-side washer/dryer and yellow countertops
All Ceiling Designs Laundry Room Ideas
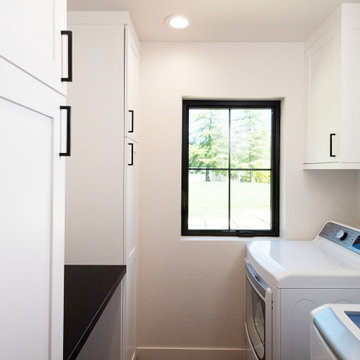
This Loomis Foothills new construction project brought years long dreams in the making for this sweet family.
Inspiration for a large country l-shaped light wood floor, brown floor and vaulted ceiling laundry room remodel in Sacramento with an undermount sink, shaker cabinets, black cabinets, quartz countertops, white backsplash, subway tile backsplash and black countertops
Inspiration for a large country l-shaped light wood floor, brown floor and vaulted ceiling laundry room remodel in Sacramento with an undermount sink, shaker cabinets, black cabinets, quartz countertops, white backsplash, subway tile backsplash and black countertops
5





