All Ceiling Designs Laundry Room Ideas
Refine by:
Budget
Sort by:Popular Today
21 - 40 of 909 photos
Item 1 of 2

Example of a cottage galley porcelain tile, gray floor and vaulted ceiling dedicated laundry room design in Portland with an undermount sink, shaker cabinets, blue cabinets, quartz countertops, white backsplash, ceramic backsplash, white walls, a side-by-side washer/dryer and white countertops
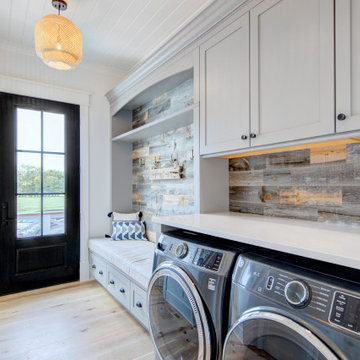
Example of a large cottage single-wall wood ceiling dedicated laundry room design in Other with shaker cabinets, gray cabinets, quartzite countertops, wood backsplash, a side-by-side washer/dryer and white countertops

A soft seafoam green is used in this Woodways laundry room. This helps to connect the cabinetry to the flooring as well as add a simple element of color into the more neutral space. A built in unit for the washer and dryer allows for basket storage below for easy transfer of laundry. A small counter at the end of the wall serves as an area for folding and hanging clothes when needed.

Large elegant u-shaped terra-cotta tile, orange floor, shiplap ceiling and shiplap wall dedicated laundry room photo in Atlanta with a farmhouse sink, raised-panel cabinets, gray cabinets, solid surface countertops, shiplap backsplash, beige walls, a side-by-side washer/dryer and black countertops

Inspiration for a large cottage u-shaped porcelain tile, gray floor and wallpaper ceiling utility room remodel in Nashville with an undermount sink, shaker cabinets, blue cabinets, quartz countertops, white backsplash, subway tile backsplash, gray walls, a side-by-side washer/dryer and gray countertops
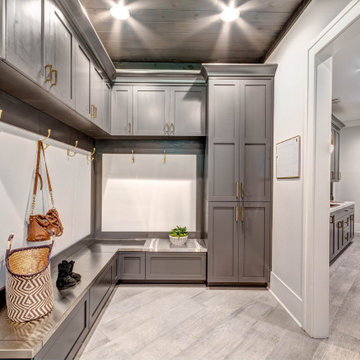
Example of a huge arts and crafts galley porcelain tile, gray floor and wood ceiling utility room design in Atlanta with a drop-in sink, shaker cabinets, gray cabinets, laminate countertops, gray walls, a side-by-side washer/dryer and white countertops

Working with repeat clients is always a dream! The had perfect timing right before the pandemic for their vacation home to get out city and relax in the mountains. This modern mountain home is stunning. Check out every custom detail we did throughout the home to make it a unique experience!

Mid-sized arts and crafts l-shaped light wood floor, beige floor, vaulted ceiling and wood wall dedicated laundry room photo in San Francisco with shaker cabinets, white cabinets, solid surface countertops, white backsplash, wood backsplash, white walls, a side-by-side washer/dryer and beige countertops
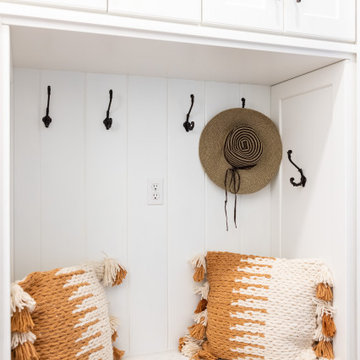
These tall towering mud room cabinets open up this space to appear larger than it is. The rustic looking brick stone flooring makes this space. The built in bench area makes a nice sweet spot to take off your rainy boots or yard shoes. The tall cabinets allows for great storage.

The closet system and laundry space affords these traveling homeowners a place to prep for their travels.
Mid-sized transitional galley light wood floor, brown floor and vaulted ceiling laundry closet photo in Portland with medium tone wood cabinets, wood countertops, white backsplash, porcelain backsplash, white walls, a side-by-side washer/dryer and brown countertops
Mid-sized transitional galley light wood floor, brown floor and vaulted ceiling laundry closet photo in Portland with medium tone wood cabinets, wood countertops, white backsplash, porcelain backsplash, white walls, a side-by-side washer/dryer and brown countertops
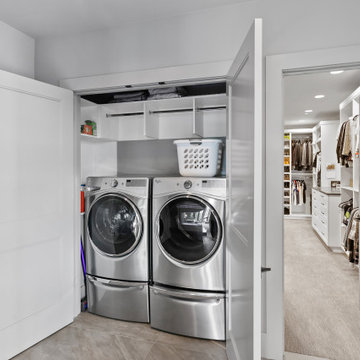
Example of a huge trendy carpeted, gray floor and exposed beam laundry room design in Seattle with gray walls

Example of a small transitional single-wall dark wood floor, brown floor, shiplap ceiling and brick wall laundry closet design in Philadelphia with white cabinets, white walls and a side-by-side washer/dryer
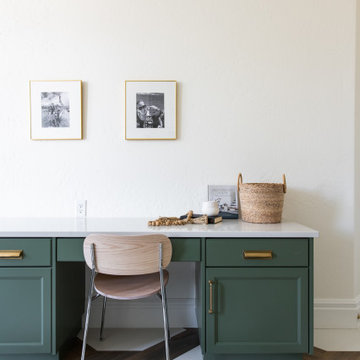
Example of a large transitional u-shaped porcelain tile, white floor and vaulted ceiling utility room design in Salt Lake City with a farmhouse sink, shaker cabinets, green cabinets, quartz countertops, white walls, a stacked washer/dryer and white countertops
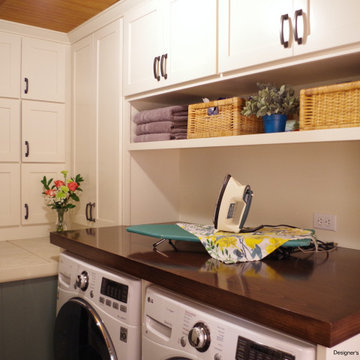
Hardworking laundry room that needed to provide storage, and folding space for this large family.
Small arts and crafts single-wall slate floor and wood ceiling utility room photo in Portland with a single-bowl sink, shaker cabinets, white cabinets, wood countertops, green walls, a side-by-side washer/dryer and brown countertops
Small arts and crafts single-wall slate floor and wood ceiling utility room photo in Portland with a single-bowl sink, shaker cabinets, white cabinets, wood countertops, green walls, a side-by-side washer/dryer and brown countertops
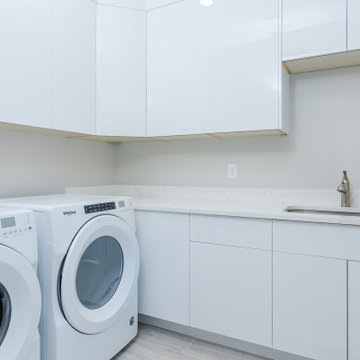
Laundry room.
Inspiration for a mid-sized mediterranean l-shaped ceramic tile, gray floor and tray ceiling dedicated laundry room remodel in Miami with flat-panel cabinets, white cabinets, solid surface countertops, white backsplash, gray walls, a side-by-side washer/dryer and white countertops
Inspiration for a mid-sized mediterranean l-shaped ceramic tile, gray floor and tray ceiling dedicated laundry room remodel in Miami with flat-panel cabinets, white cabinets, solid surface countertops, white backsplash, gray walls, a side-by-side washer/dryer and white countertops

Inspiration for a small single-wall light wood floor, beige floor and vaulted ceiling laundry room remodel in Los Angeles with flat-panel cabinets, white cabinets, white backsplash, white walls, a side-by-side washer/dryer and white countertops

Custom luxury laundry room, mud room, dog shower combo
Inspiration for a mid-sized rustic galley ceramic tile, gray floor, exposed beam and wainscoting dedicated laundry room remodel in Other with recessed-panel cabinets, white cabinets, quartzite countertops, white backsplash, ceramic backsplash, white walls, a side-by-side washer/dryer and white countertops
Inspiration for a mid-sized rustic galley ceramic tile, gray floor, exposed beam and wainscoting dedicated laundry room remodel in Other with recessed-panel cabinets, white cabinets, quartzite countertops, white backsplash, ceramic backsplash, white walls, a side-by-side washer/dryer and white countertops

PAINTED PINK WITH A WHIMSICAL VIBE. THIS LAUNDRY ROOM IS LAYERED WITH WALLPAPER, GORGEOUS FLOOR TILE AND A PRETTY CHANDELIER TO MAKE DOING LAUNDRY FUN!

Small minimalist single-wall concrete floor, gray floor and exposed beam utility room photo in New York with flat-panel cabinets, green cabinets, wood countertops, white walls, a stacked washer/dryer and blue countertops
All Ceiling Designs Laundry Room Ideas

Laundry that can function as a butlers pantry when needed
Dedicated laundry room - mid-sized traditional l-shaped limestone floor, beige floor and exposed beam dedicated laundry room idea in Milwaukee with beaded inset cabinets, distressed cabinets, quartz countertops, white backsplash, quartz backsplash, beige walls, a stacked washer/dryer and white countertops
Dedicated laundry room - mid-sized traditional l-shaped limestone floor, beige floor and exposed beam dedicated laundry room idea in Milwaukee with beaded inset cabinets, distressed cabinets, quartz countertops, white backsplash, quartz backsplash, beige walls, a stacked washer/dryer and white countertops
2





