All Ceiling Designs Laundry Room Ideas
Refine by:
Budget
Sort by:Popular Today
101 - 120 of 909 photos
Item 1 of 2
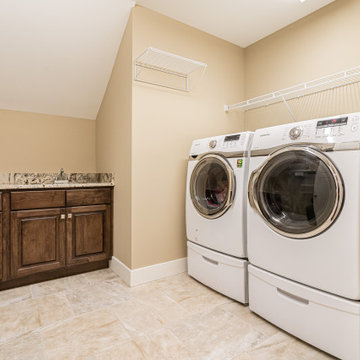
Large laundry room with sink and lots of storage.
Dedicated laundry room - large cottage l-shaped ceramic tile, beige floor and vaulted ceiling dedicated laundry room idea in Other with a drop-in sink, raised-panel cabinets, granite countertops, beige backsplash, granite backsplash, beige walls, a side-by-side washer/dryer and beige countertops
Dedicated laundry room - large cottage l-shaped ceramic tile, beige floor and vaulted ceiling dedicated laundry room idea in Other with a drop-in sink, raised-panel cabinets, granite countertops, beige backsplash, granite backsplash, beige walls, a side-by-side washer/dryer and beige countertops
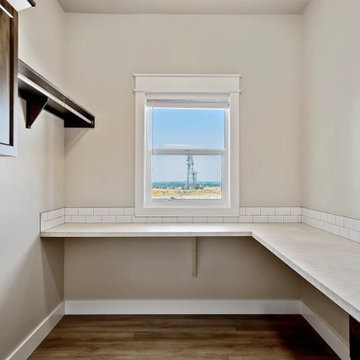
Example of a classic light wood floor, brown floor and vaulted ceiling laundry room design in Boise with beige walls
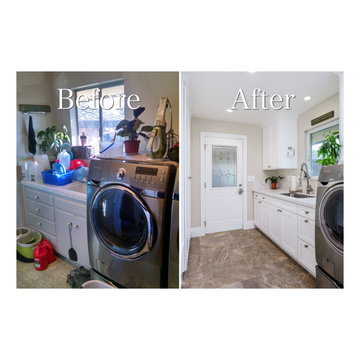
Dedicated laundry room - mid-sized traditional galley porcelain tile, brown floor and wood ceiling dedicated laundry room idea in Sacramento with an undermount sink, shaker cabinets, white cabinets, quartz countertops, white backsplash, quartz backsplash, beige walls, a side-by-side washer/dryer and white countertops

Utility room - mid-sized traditional galley dark wood floor and wallpaper ceiling utility room idea in Other with an undermount sink, blue cabinets, quartz countertops, blue backsplash, subway tile backsplash, blue walls, a side-by-side washer/dryer and white countertops
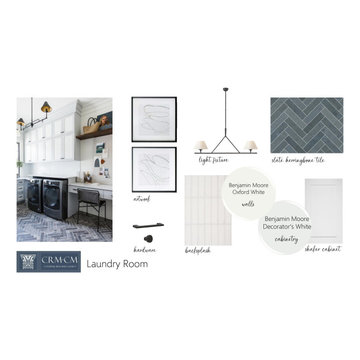
Laundry room - transitional slate floor, gray floor and shiplap ceiling laundry room idea in Orlando with a farmhouse sink, shaker cabinets, white cabinets, quartz countertops, white backsplash, porcelain backsplash, white walls, a side-by-side washer/dryer and white countertops

Attic laundry with skylights, black and white tile, yellow accents, and hex tile floor.
Example of a mid-sized arts and crafts u-shaped porcelain tile and vaulted ceiling dedicated laundry room design in Seattle with a farmhouse sink, shaker cabinets, yellow cabinets, white backsplash, gray walls, white countertops, quartz countertops and quartz backsplash
Example of a mid-sized arts and crafts u-shaped porcelain tile and vaulted ceiling dedicated laundry room design in Seattle with a farmhouse sink, shaker cabinets, yellow cabinets, white backsplash, gray walls, white countertops, quartz countertops and quartz backsplash

Laundry Room
Large trendy medium tone wood floor and brown floor utility room photo in Sacramento with a single-bowl sink, brown cabinets, concrete countertops, white walls, a concealed washer/dryer and gray countertops
Large trendy medium tone wood floor and brown floor utility room photo in Sacramento with a single-bowl sink, brown cabinets, concrete countertops, white walls, a concealed washer/dryer and gray countertops

The Laundry Room in Camlin Custom Homes Courageous Model Home at Redfish Cove is stunning. Expansive ceilings, large windows for lots of natural light. Tons of cabinets provide great storage. The Natural stone countertops are beautiful and provide room to fold clothes. A large laundry sink and clothes bar for hanging garments to dry. The decorative ceramic tile floor gives this laundry room extra character.

Dedicated laundry room - large cottage u-shaped light wood floor, vaulted ceiling and shiplap wall dedicated laundry room idea in San Francisco with a farmhouse sink, shaker cabinets, white cabinets, marble countertops, white backsplash, wood backsplash, white walls, a side-by-side washer/dryer and white countertops

This space, featuring original millwork and stone, previously housed the kitchen. Our architects reimagined the space to house the laundry, while still highlighting the original materials. It leads to the newly enlarged mudroom.

Dedicated laundry room - mid-sized transitional l-shaped ceramic tile, gray floor and vaulted ceiling dedicated laundry room idea in San Francisco with a single-bowl sink, recessed-panel cabinets, blue cabinets, quartz countertops, white backsplash, quartz backsplash, gray walls, a side-by-side washer/dryer and white countertops

The laundry area of this Mid Century Modern Home was originally located in the garage. So, the team took a portion of the garage and enclosed it to create a spacious new laundry, mudroom and walk in pantry area. Glass geometric accent tile provides a playful touch, while porcelain terrazzo patterned floor tile provides durability while honoring the mid century design.

Attic laundry with yellow cabinetry and farmhouse sink.
Dedicated laundry room - mid-sized craftsman u-shaped vaulted ceiling dedicated laundry room idea in Seattle with a farmhouse sink, shaker cabinets, yellow cabinets, quartz countertops, quartz backsplash, gray walls and white countertops
Dedicated laundry room - mid-sized craftsman u-shaped vaulted ceiling dedicated laundry room idea in Seattle with a farmhouse sink, shaker cabinets, yellow cabinets, quartz countertops, quartz backsplash, gray walls and white countertops

Laundry room with flush inset shaker style doors/drawers, shiplap, v groove ceiling, extra storage/cubbies
Laundry room - large modern ceramic tile, multicolored floor, shiplap ceiling and shiplap wall laundry room idea in Houston with an undermount sink, white cabinets, granite countertops, white backsplash, wood backsplash, white walls, a side-by-side washer/dryer, multicolored countertops and shaker cabinets
Laundry room - large modern ceramic tile, multicolored floor, shiplap ceiling and shiplap wall laundry room idea in Houston with an undermount sink, white cabinets, granite countertops, white backsplash, wood backsplash, white walls, a side-by-side washer/dryer, multicolored countertops and shaker cabinets
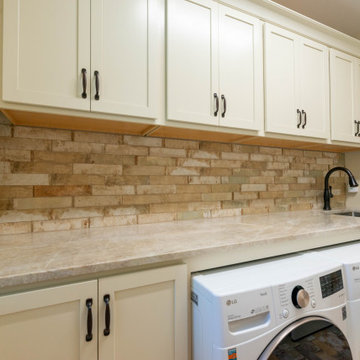
Rustic laundry room
Mid-sized farmhouse single-wall porcelain tile, multicolored floor and vaulted ceiling utility room photo in Miami with an undermount sink, shaker cabinets, beige cabinets, quartzite countertops, multicolored backsplash, porcelain backsplash, beige walls, a side-by-side washer/dryer and beige countertops
Mid-sized farmhouse single-wall porcelain tile, multicolored floor and vaulted ceiling utility room photo in Miami with an undermount sink, shaker cabinets, beige cabinets, quartzite countertops, multicolored backsplash, porcelain backsplash, beige walls, a side-by-side washer/dryer and beige countertops
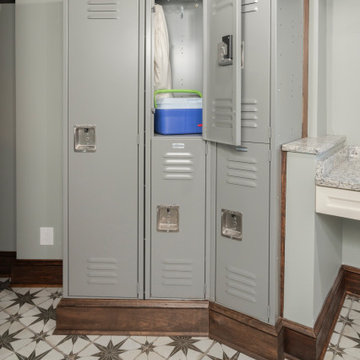
Inspiration for a mid-sized eclectic galley concrete floor, multicolored floor and exposed beam utility room remodel in Philadelphia with a farmhouse sink, recessed-panel cabinets, beige cabinets, granite countertops, multicolored backsplash, granite backsplash, gray walls, a side-by-side washer/dryer and multicolored countertops
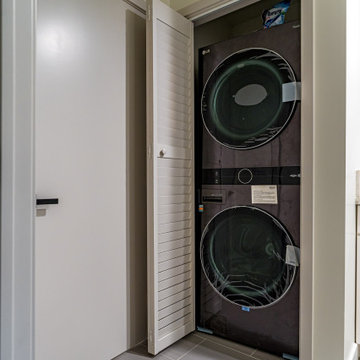
This stunning ADU in Anaheim, California, is built to be just like a tiny home! With a full kitchen (with island), 2 bedrooms and 2 full bathrooms, this space can be a perfect private suite for family or in-laws or even as a comfy Airbnb for people traveling through the area!
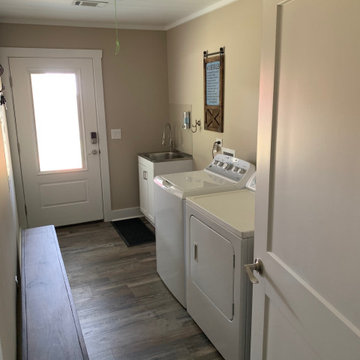
Inspiration for a mid-sized cottage laminate floor and shiplap ceiling dedicated laundry room remodel in Other with white cabinets, beige walls and a side-by-side washer/dryer

Large transitional u-shaped marble floor, gray floor, coffered ceiling and wallpaper utility room photo in Phoenix with a farmhouse sink, beaded inset cabinets, gray cabinets, quartz countertops, white backsplash, marble backsplash, white walls, a stacked washer/dryer and white countertops
All Ceiling Designs Laundry Room Ideas

Utility room - mid-sized traditional galley medium tone wood floor, brown floor, vaulted ceiling and wainscoting utility room idea in Chicago with recessed-panel cabinets, beige cabinets, wood countertops, brown backsplash, subway tile backsplash, beige walls, a side-by-side washer/dryer and brown countertops
6





