All Ceiling Designs Laundry Room Ideas
Refine by:
Budget
Sort by:Popular Today
61 - 80 of 909 photos
Item 1 of 2

Example of a large transitional single-wall porcelain tile, brown floor, vaulted ceiling and wallpaper dedicated laundry room design in Tampa with an undermount sink, shaker cabinets, white cabinets, quartz countertops, blue walls, a side-by-side washer/dryer and white countertops

Inspiration for a mid-sized eclectic galley concrete floor, multicolored floor and exposed beam utility room remodel in Philadelphia with a farmhouse sink, recessed-panel cabinets, beige cabinets, granite countertops, multicolored backsplash, granite backsplash, gray walls, a side-by-side washer/dryer and multicolored countertops
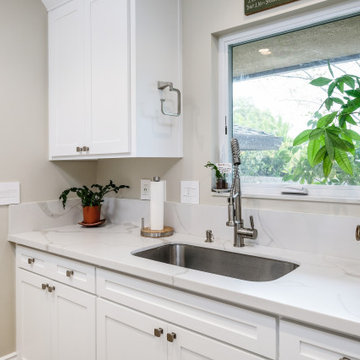
Mid-sized elegant galley porcelain tile, brown floor and wood ceiling dedicated laundry room photo in Sacramento with an undermount sink, shaker cabinets, white cabinets, quartz countertops, white backsplash, quartz backsplash, beige walls, a side-by-side washer/dryer and white countertops
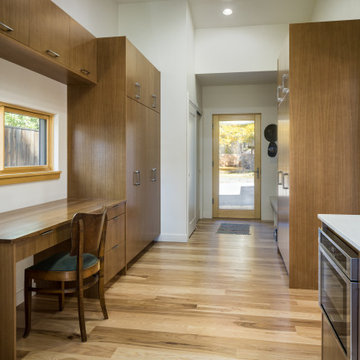
Utility room - mid-sized galley light wood floor and vaulted ceiling utility room idea in Other with flat-panel cabinets, medium tone wood cabinets, quartz countertops, white walls, a side-by-side washer/dryer and white countertops
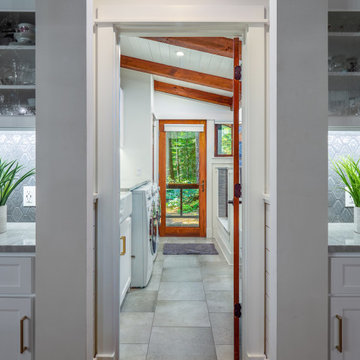
Custom luxury laundry room entry view
Mid-sized mountain style galley ceramic tile, white floor, exposed beam and wainscoting dedicated laundry room photo in Other with recessed-panel cabinets, white cabinets, quartzite countertops, white walls, a side-by-side washer/dryer and white countertops
Mid-sized mountain style galley ceramic tile, white floor, exposed beam and wainscoting dedicated laundry room photo in Other with recessed-panel cabinets, white cabinets, quartzite countertops, white walls, a side-by-side washer/dryer and white countertops
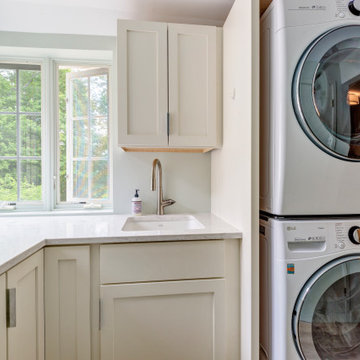
Utility room - mid-sized contemporary laminate floor, beige floor and wallpaper ceiling utility room idea in Burlington with an undermount sink, shaker cabinets, white cabinets, white walls, a stacked washer/dryer and white countertops

We are sincerely concerned about our customers and prevent the need for them to shop at different locations. We offer several designs and colors for fixtures and hardware from which you can select the best ones that suit the overall theme of your home. Our team will respect your preferences and give you options to choose, whether you want a traditional or contemporary design.

Inspiration for a mid-sized eclectic galley concrete floor, multicolored floor and exposed beam utility room remodel in Philadelphia with a farmhouse sink, recessed-panel cabinets, beige cabinets, granite countertops, multicolored backsplash, granite backsplash, gray walls, a side-by-side washer/dryer and multicolored countertops
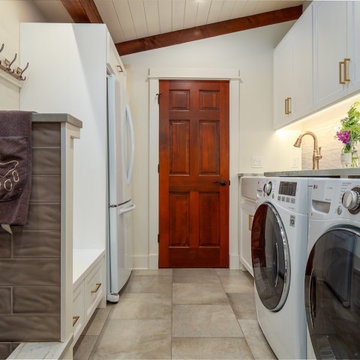
Custom luxury laundry room, mud room, and dog shower
Mid-sized mountain style galley ceramic tile, gray floor, exposed beam and wainscoting dedicated laundry room photo in Other with recessed-panel cabinets, white cabinets, quartzite countertops, white backsplash, ceramic backsplash, white walls and white countertops
Mid-sized mountain style galley ceramic tile, gray floor, exposed beam and wainscoting dedicated laundry room photo in Other with recessed-panel cabinets, white cabinets, quartzite countertops, white backsplash, ceramic backsplash, white walls and white countertops

Here we see the storage of the washer, dryer, and laundry behind the custom-made wooden screens. The laundry storage area features a black matte metal garment hanging rod above Ash cabinetry topped with polished terrazzo that features an array of grey and multi-tonal pinks and carries up to the back of the wall. The wall sconce features a hand-blown glass globe, cut and polished to resemble a precious stone or crystal.
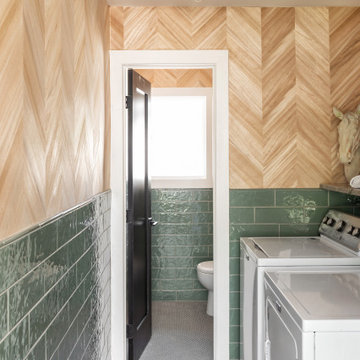
Galley medium tone wood floor, brown floor, vaulted ceiling and wallpaper dedicated laundry room photo in Kansas City with open cabinets, marble countertops, green backsplash, subway tile backsplash, white walls, a side-by-side washer/dryer and multicolored countertops

Leaving the new lam-beam exposed added warmth and interest to the new laundry room. The simple pipe hanging rod and laminate countertops are stylish but unassuming.
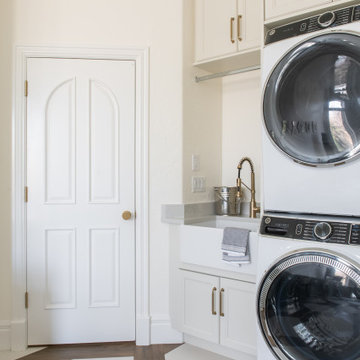
Inspiration for a large transitional u-shaped porcelain tile, white floor and vaulted ceiling utility room remodel in Salt Lake City with a farmhouse sink, shaker cabinets, white cabinets, quartz countertops, white walls, a stacked washer/dryer and white countertops

The laundry room was kept in the same space, adjacent to the mudroom and walk-in pantry. It features the same cherry wood cabinetry with plenty of countertop surface area for folding laundry. The laundry room is also designed with under-counter space for storing clothes hampers, tall storage for an ironing board, and storage for cleaning supplies. Unique to the space were custom built-in dog crates for our client’s canine companions, as well as special storage space for their dogs’ food.
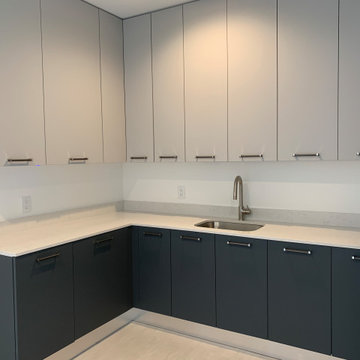
Mudroom designed By Darash with White Matte Opaque Fenix cabinets anti-scratch material, with handles, white countertop drop-in sink, high arc faucet, black and white modern style.

Project Number: M1182
Design/Manufacturer/Installer: Marquis Fine Cabinetry
Collection: Classico
Finishes: Frosty White
Features: Under Cabinet Lighting, Adjustable Legs/Soft Close (Standard)
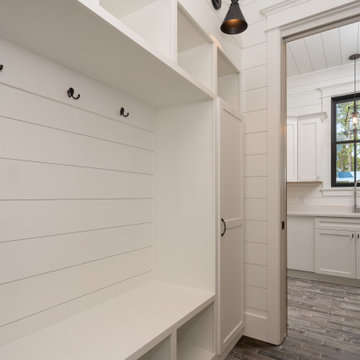
Example of a farmhouse shiplap ceiling and shiplap wall laundry room design in Other
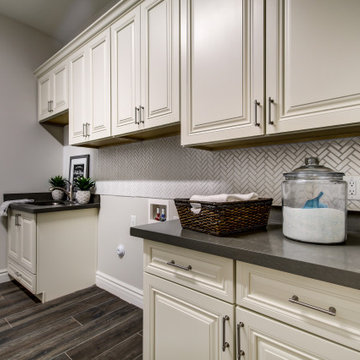
Large laundry room with lots of built-in storage
Inspiration for a large brown floor and vaulted ceiling dedicated laundry room remodel in Phoenix with an undermount sink, white cabinets, white backsplash, beige walls, a side-by-side washer/dryer and gray countertops
Inspiration for a large brown floor and vaulted ceiling dedicated laundry room remodel in Phoenix with an undermount sink, white cabinets, white backsplash, beige walls, a side-by-side washer/dryer and gray countertops

Large country u-shaped porcelain tile, gray floor and wallpaper ceiling utility room photo in Nashville with an undermount sink, shaker cabinets, blue cabinets, quartz countertops, white backsplash, subway tile backsplash, gray walls, a side-by-side washer/dryer and gray countertops
All Ceiling Designs Laundry Room Ideas
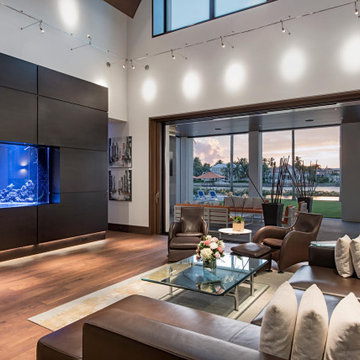
Inspiration for a large modern dark wood floor, brown floor and vaulted ceiling laundry room remodel with flat-panel cabinets and brown cabinets
4





