Light Wood Floor Laundry Room Ideas
Refine by:
Budget
Sort by:Popular Today
341 - 360 of 1,704 photos
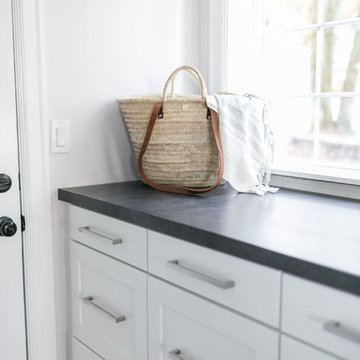
Braevin
Inspiration for a small contemporary galley light wood floor and white floor utility room remodel in Portland with recessed-panel cabinets, white cabinets, laminate countertops, gray walls, a side-by-side washer/dryer and gray countertops
Inspiration for a small contemporary galley light wood floor and white floor utility room remodel in Portland with recessed-panel cabinets, white cabinets, laminate countertops, gray walls, a side-by-side washer/dryer and gray countertops
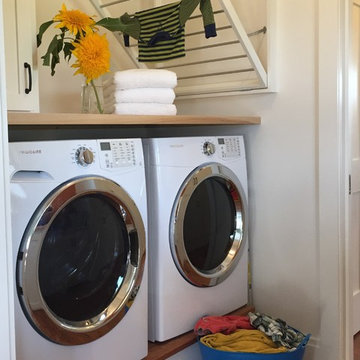
Inspiration for a mid-sized farmhouse light wood floor dedicated laundry room remodel in Burlington with white cabinets, wood countertops, white walls, a side-by-side washer/dryer and shaker cabinets
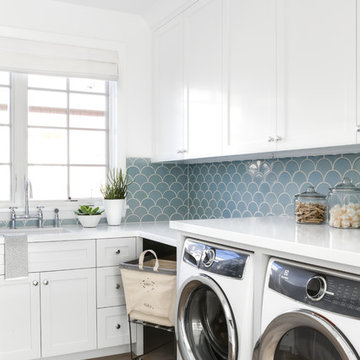
Inspiration for a coastal l-shaped light wood floor dedicated laundry room remodel in Orange County with shaker cabinets, white cabinets, white walls and a side-by-side washer/dryer
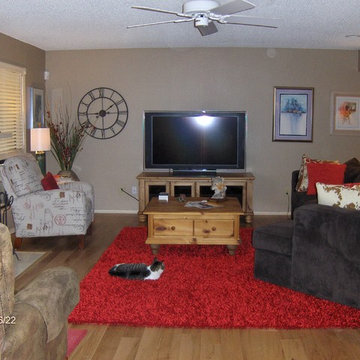
Inspiration for a mid-sized southwestern u-shaped light wood floor utility room remodel in Phoenix with beige walls
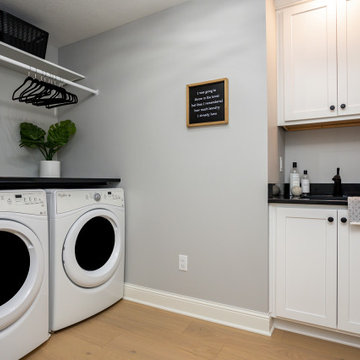
A comprehensive remodel of a home's first and lower levels in a neutral palette of white, naval blue and natural wood with gold and black hardware completely transforms this home.Projects inlcude kitchen, living room, pantry, mud room, laundry room, music room, family room, basement bar, climbing wall, bathroom and powder room.
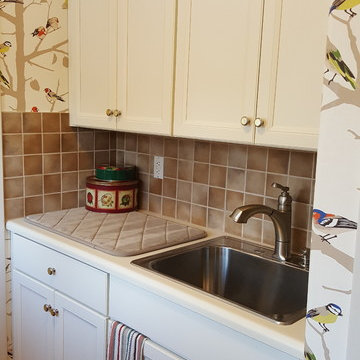
Yogita Chablani
Example of a mid-sized transitional galley light wood floor utility room design in Denver with a drop-in sink, shaker cabinets, white cabinets, laminate countertops, multicolored walls and a side-by-side washer/dryer
Example of a mid-sized transitional galley light wood floor utility room design in Denver with a drop-in sink, shaker cabinets, white cabinets, laminate countertops, multicolored walls and a side-by-side washer/dryer

Laundry room - transitional single-wall light wood floor and beige floor laundry room idea in Dallas with an undermount sink, shaker cabinets, gray cabinets, multicolored backsplash, white walls, a side-by-side washer/dryer and white countertops

Richard Leo Johnson
Wall Color: Smokestack Gray - Regal Wall Satin, Flat Latex (Benjamin Moore)
Cabinetry Color: Smokestack Gray - Regal Wall Satin, Flat Latex (Benjamin Moore)
Cabinetry Hardware: 7" Brushed Brass - Lewis Dolin
Counter Surface: Marble slab
Window Treatment Fabric: Ikat Ocean - Laura Lienhard
Desk Chair: Antique (reupholstered and repainted)
Light Fixture: Circa Lighting
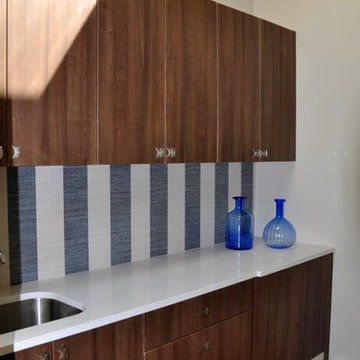
Laundry room - mid-sized modern galley light wood floor laundry room idea in Albuquerque with an undermount sink, flat-panel cabinets, dark wood cabinets, quartzite countertops and white walls
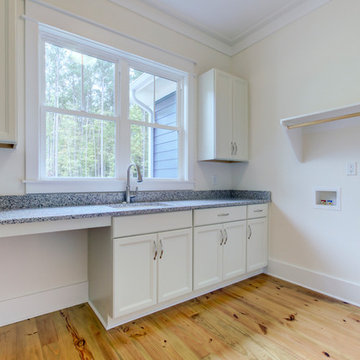
Large country l-shaped light wood floor and brown floor utility room photo in Raleigh with an undermount sink, shaker cabinets, white cabinets, granite countertops, beige walls, a side-by-side washer/dryer and multicolored countertops
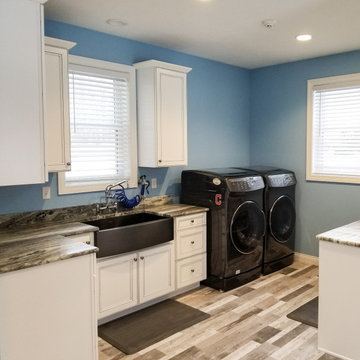
Example of a mid-sized trendy galley light wood floor and gray floor utility room design in Cleveland with an undermount sink, recessed-panel cabinets, white cabinets, granite countertops, blue walls, a side-by-side washer/dryer and multicolored countertops
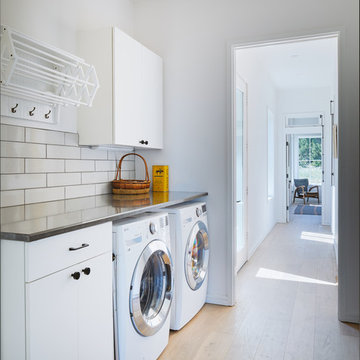
Example of a danish single-wall light wood floor and beige floor dedicated laundry room design in Austin with flat-panel cabinets, white cabinets, stainless steel countertops, white walls, a side-by-side washer/dryer and gray countertops
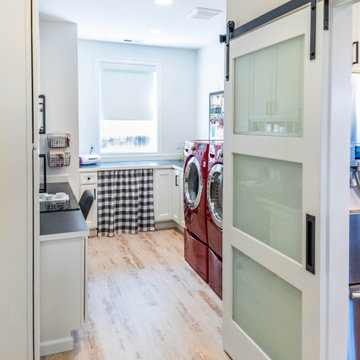
Laundry rooms in homes have changed from a utility room that hid the washer and dryer to more like a small yet functional room. This refreshing U-shaped laundry room is separated from the kitchen by a modern glass-paneled sliding door that goes well with the overall color theme of the house. It features light hardwood floors, white beaded inset cabinets, gray countertops, and a red pair of side-by-side washer and dryer that adds a pop of color to the room.
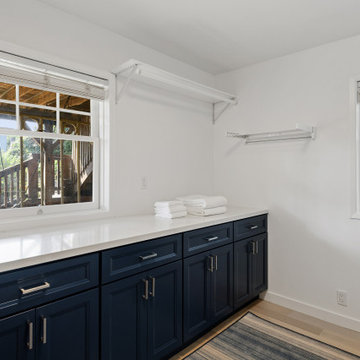
Example of a mid-sized transitional galley light wood floor and brown floor dedicated laundry room design in San Francisco with recessed-panel cabinets, blue cabinets, quartz countertops, a side-by-side washer/dryer, white countertops, an undermount sink and white walls
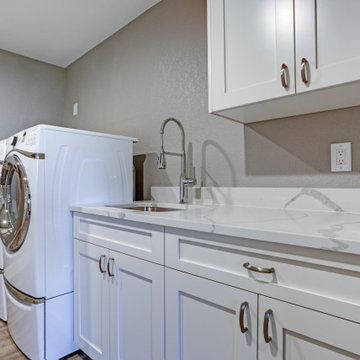
For this full home remodel we upgraded the laundry room. We added recessed LED lights, light hardwood floors, hardwood storage cabinets with porcelain countertop, undermount sink, and pull down faucet.
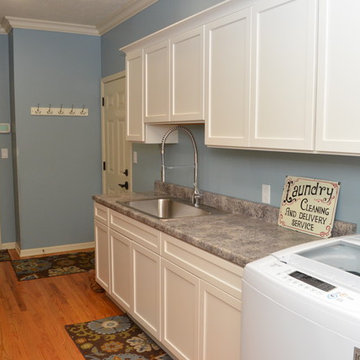
Haas Cabinetry
Wood Species: Maple
Cabinet Finish: Whip Cream
Door Style: Heartland
Countertop: Laminate Perlato Granite color
Dedicated laundry room - mid-sized cottage galley light wood floor and brown floor dedicated laundry room idea in Other with recessed-panel cabinets, white cabinets, laminate countertops, a side-by-side washer/dryer, a single-bowl sink, blue walls and gray countertops
Dedicated laundry room - mid-sized cottage galley light wood floor and brown floor dedicated laundry room idea in Other with recessed-panel cabinets, white cabinets, laminate countertops, a side-by-side washer/dryer, a single-bowl sink, blue walls and gray countertops

Laundry room.
Dedicated laundry room - mid-sized mediterranean u-shaped light wood floor dedicated laundry room idea in Santa Barbara with an undermount sink, shaker cabinets, gray cabinets, solid surface countertops, white walls, a stacked washer/dryer and white countertops
Dedicated laundry room - mid-sized mediterranean u-shaped light wood floor dedicated laundry room idea in Santa Barbara with an undermount sink, shaker cabinets, gray cabinets, solid surface countertops, white walls, a stacked washer/dryer and white countertops
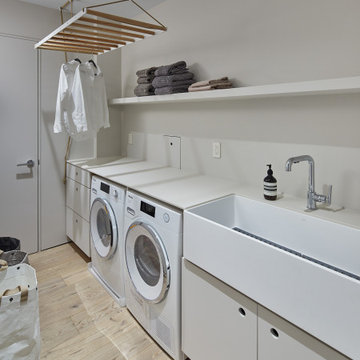
Inspiration for a transitional single-wall light wood floor and beige floor laundry room remodel in DC Metro with a farmhouse sink, flat-panel cabinets, yellow cabinets, laminate countertops, white walls, a side-by-side washer/dryer and white countertops
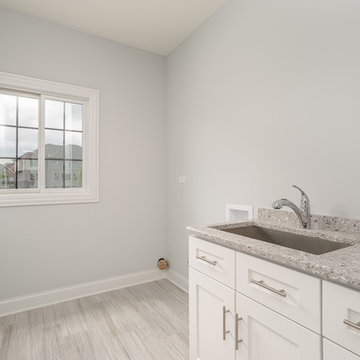
Inspiration for a mid-sized transitional single-wall light wood floor and gray floor dedicated laundry room remodel in Chicago with an undermount sink, recessed-panel cabinets, white cabinets, terrazzo countertops, gray walls, a side-by-side washer/dryer and gray countertops
Light Wood Floor Laundry Room Ideas

Example of a mid-sized minimalist u-shaped light wood floor and multicolored floor utility room design in DC Metro with beaded inset cabinets, white cabinets, marble countertops, pink walls, a stacked washer/dryer and beige countertops
18





