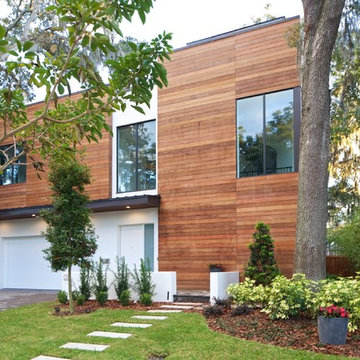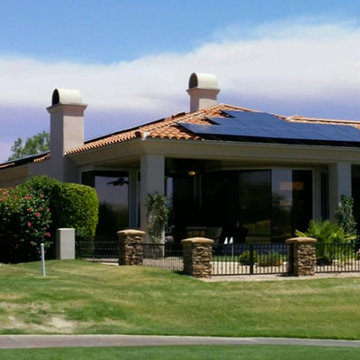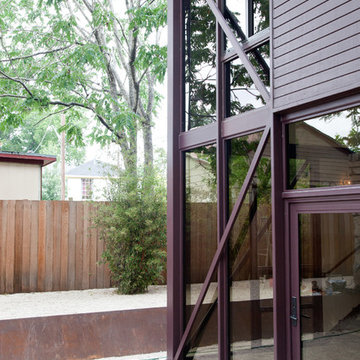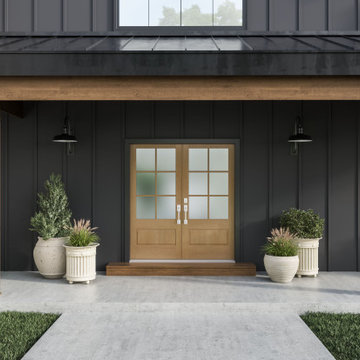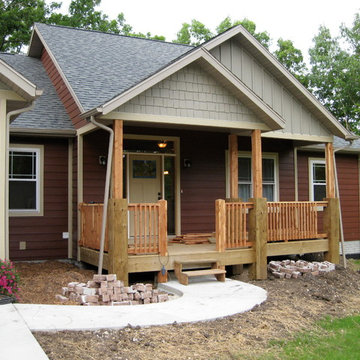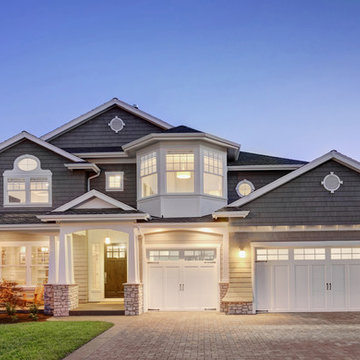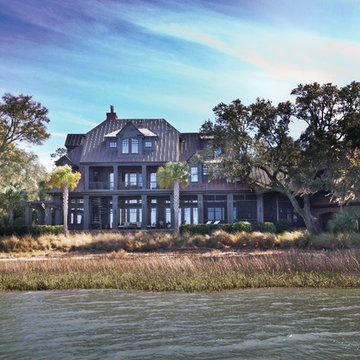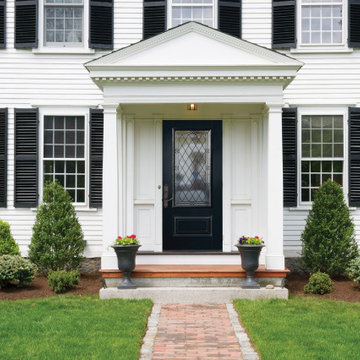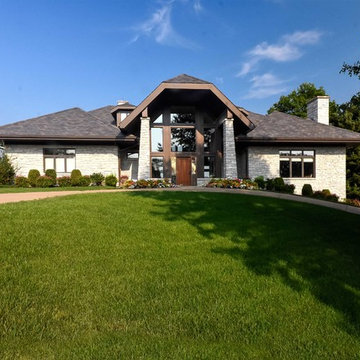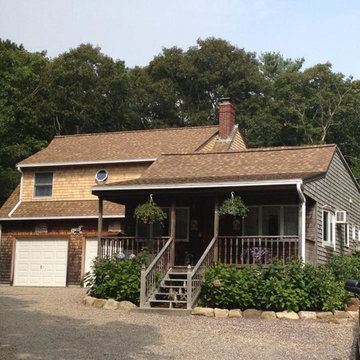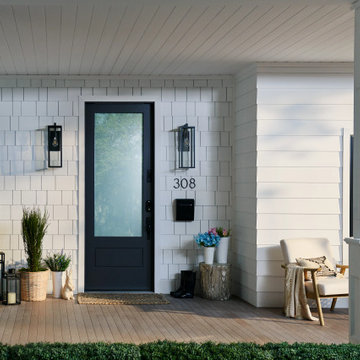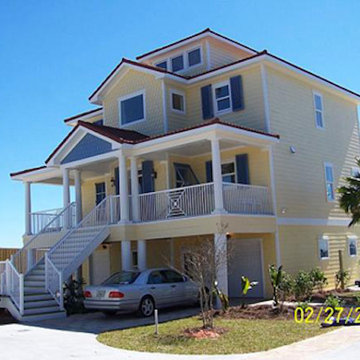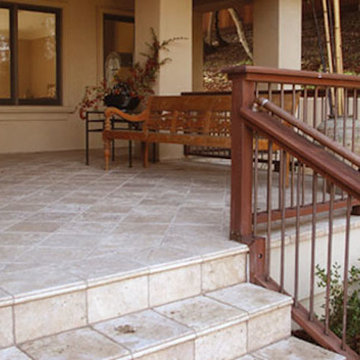Exterior Home Ideas
Refine by:
Budget
Sort by:Popular Today
22741 - 22760 of 1,483,434 photos
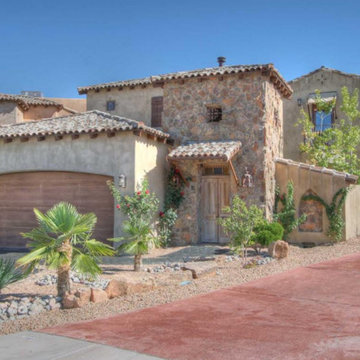
Mid-sized mediterranean beige two-story stone exterior home idea in Albuquerque with a hip roof
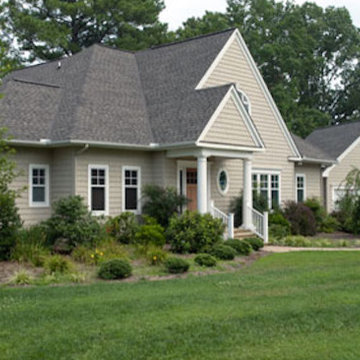
Mid-sized elegant beige one-story wood exterior home photo in Richmond with a clipped gable roof
Find the right local pro for your project
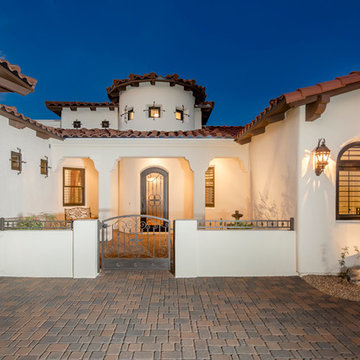
Design by DH Design Services LLC, Builder , Janecek Homes, Photos by Daniel Park
Mid-sized southwestern white one-story stucco exterior home idea in Phoenix with a hip roof
Mid-sized southwestern white one-story stucco exterior home idea in Phoenix with a hip roof
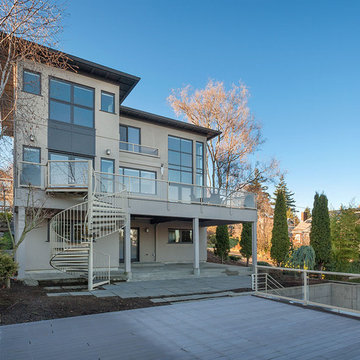
AARON LEITZ PHOTOGRAPHY
Inspiration for a contemporary exterior home remodel in Seattle
Inspiration for a contemporary exterior home remodel in Seattle
Reload the page to not see this specific ad anymore
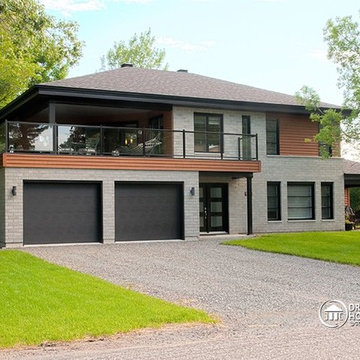
This multigenerational home plan is a beautiful and elegant solution to multiple generations living while maintaining privacy for each unit.
The main level in-law suite provides graceful living in a large living room, a beautiful kitchen/dinette with walk-in pantry, a master bedroom with large closet and a bathroom with integrated laundry area. A private covered patio completes this graceful suite.
The principle residence includes an open floor plan, ample windows and a corner office. This open living area spills onto an expansive deck which is partially covered to ensure maximum seasonal use. Two bedrooms share a generous a bathroom with independent 42'' x 62” shower. A large workshop/storage and laundry room are located on the ground floor to the rear of the garage.
A central entry provides access to both dwellings as well as the garage.
While ideally suited as a multigenerational home design, this home would also be attractive by providing a desirable income suite.
Blueprints and PDF file available for sale, starting at $1165 usd.
To see more multigenerational home designs, visit our website here: http://www.drummondhouseplans.com/mother-in-law-suites-and-multigenerational.html
Drummond House Plans - 2014 Copyright
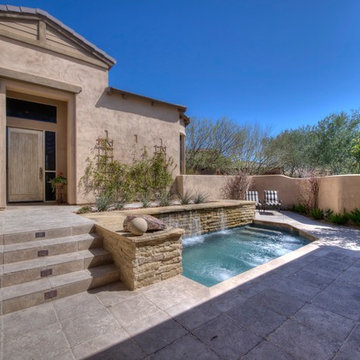
The Matheson Team RE/MAX Fine Properties
Example of a tuscan exterior home design in Phoenix
Example of a tuscan exterior home design in Phoenix
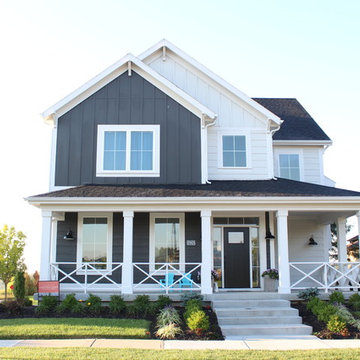
Large cottage gray two-story vinyl exterior home photo in Kansas City with a tile roof
Reload the page to not see this specific ad anymore
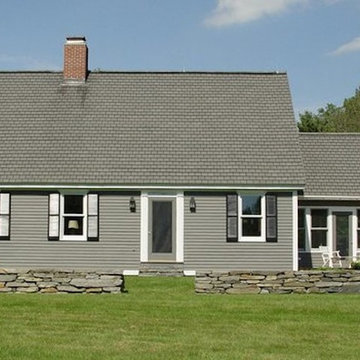
Example of a mid-sized classic gray one-story wood gable roof design in Boston
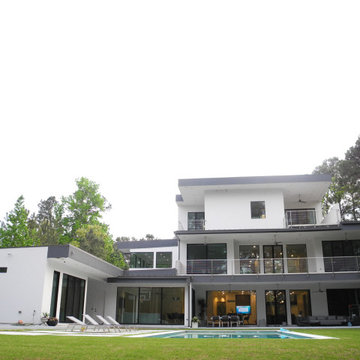
A 7,000 square foot, three story modern home, located on the Fazio golf course in Carlton Woods Creekside, in The Woodlands. It features wonderful views of the golf course and surrounding woods. A few of the main design focal points are the front stair tower that connects all three levels, the 'floating' roof elements around all sides of the house, the interior mezzanine opening that connects the first and second floors, the dual kitchen layout, and the front and back courtyards.
Exterior Home Ideas
Reload the page to not see this specific ad anymore
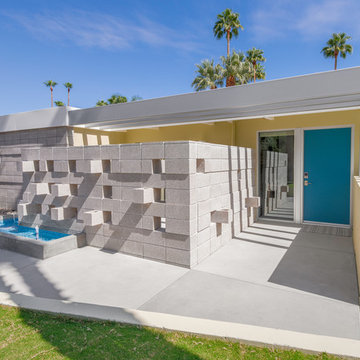
The corner lot at the base of San Jacinto Mountain in the Vista Las Palmas tract in Palm Springs included an altered mid-century residence originally designed by Charles Dubois with a simple, gabled roof originally in the ‘Atomic Ranch’ style and sweeping mountain views to the west and south. The new owners wanted a comprehensive, contemporary, and visually connected redo of both interior and exterior spaces within the property. The project buildout included approximately 600 SF of new interior space including a new freestanding pool pavilion at the southeast corner of the property which anchors the new rear yard pool space and provides needed covered exterior space on the site during the typical hot desert days. Images by Steve King Architectural Photography
1138






